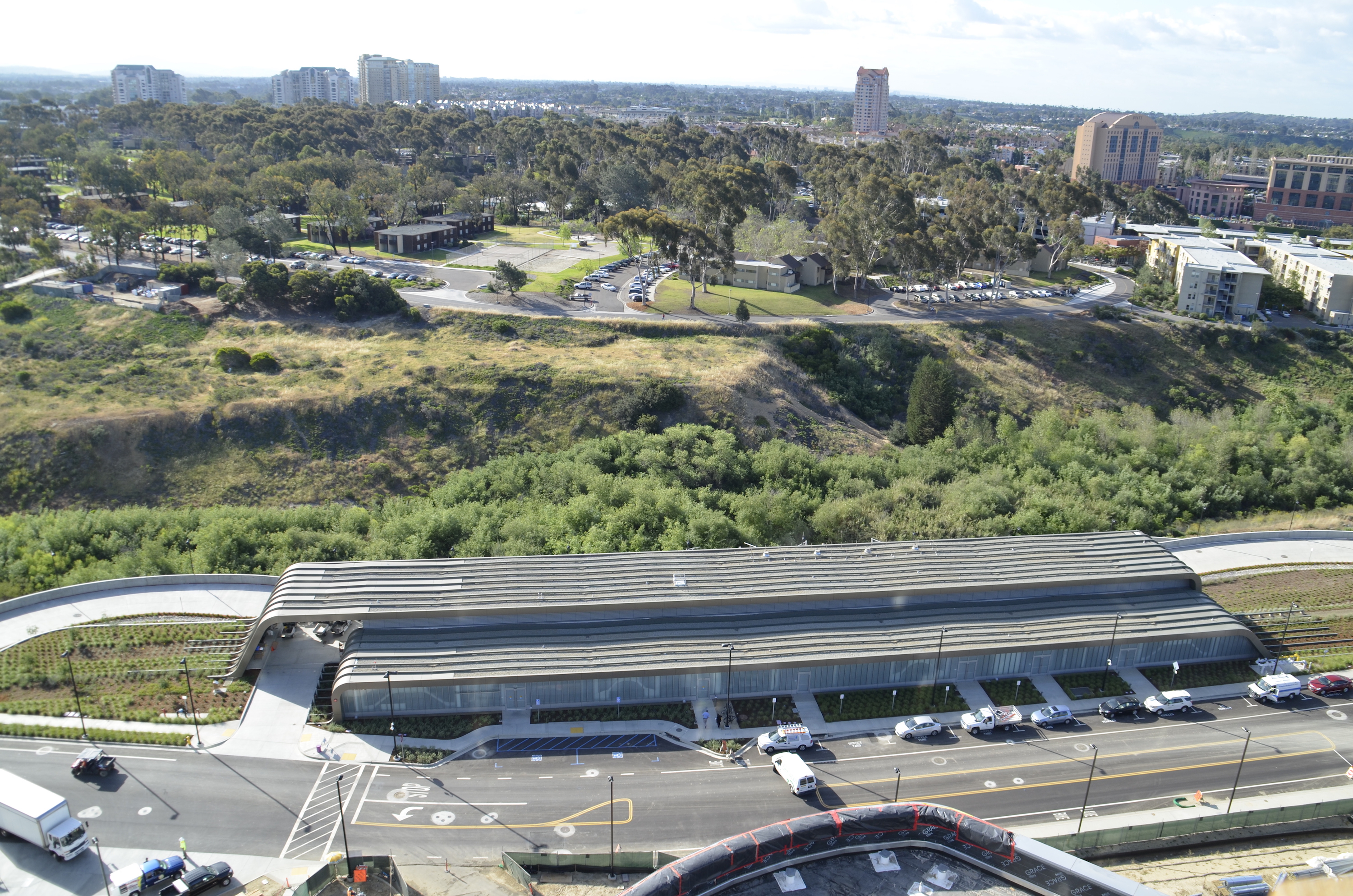Central plants are the hot trend in commercial architecture. Traditionally an afterthought design-wise on healthcare, university, corporate, and city campus developments, power plants are being designed as showcase buildings with fanciful façades, daring forms, and prominent locations—anything but the 100% utilitarian structures of the past.
HONORABLE MENTION
UCSD Medical Center Central Plant, La Jolla, Calif.
The latest example is the new central utility plant that serves the $860 million, 245-bed UC San Diego Jacobs Medical Center. Since the 40,000-sf plant would be visible to staff, patients, and visitors in the 10-story medical center, the Building Team developed an undulating roof and façade scheme that masks the plant’s mechanical infrastructure and helps the facility blend in with the vegetated canyon beyond. Its floor-to-ceiling glass, earth tones, and sweeping curves—formed using metal battens coated with a color-changing paint—add visual appeal to the campus.
The LEED Gold plant can expand as the campus grows, with a capacity to serve one million sf of expansion.

BUILDING TEAM
+Submitting firm: Kitchell (GC)
+Owner: UC San Diego Health System
+Architect: CannonDesign
+Structural: KPFF
+MEP: exp
GENERAL INFORMATION
Project size: 40,000 sf
Construction cost: $68 million
Construction period: June 2012 to July 2015
Related Stories
Architects | Jan 18, 2016
EHDD’s Monterey Bay Aquarium wins AIA Twenty-five Year Award
The aquarium set new technical standards for the building type, which still influence today, such as the flow-through seawater-based heat pump system, naturalistic exhibitions, and corrosion protection.
Building Team Awards | Apr 10, 2015
14 projects that push AEC teaming to the limits
From Lean construction to tri-party IPD to advanced BIM/VDC coordination, these 14 Building Teams demonstrate the power of collaboration in delivering award-winning buildings. These are the 2015 Building Team Award winners.
Building Team Awards | Apr 10, 2015
Prefab saves the day for Denver hospital
Mortenson Construction and its partners completed the 831,000-sf, $623 million Saint Joseph Hospital well before the January 1, 2015, deadline, thanks largely to their extensive use of offsite prefabrication.
Building Team Awards | Apr 10, 2015
Anaheim’s soaring intermodal hub
Anaheim's Regional Transportations Intermodal Center is the largest ETFE project in North America.
Building Team Awards | Apr 10, 2015
Virtual collaboration helps complete a hospital in 24 months
PinnacleHealth needed a new hospital STAT! This team delivered it in two years, start to finish.
Building Team Awards | Apr 10, 2015
New arts venue reinvigorates Virginia Tech's campus
The STV-led Building Team creates a world-class performance and arts venue with learning and entrepreneurial dimensions.
Building Team Awards | Apr 9, 2015
Multifaced fitness center becomes campus landmark
A sloped running track and open-concept design put this Building Team to the test.
Building Team Awards | Apr 9, 2015
Nation's first LEED-certified bus depot
A bus garage in Harlem shows that even the most mundane of facilities can strut its environmentally sensitive stuff.
Building Team Awards | Apr 9, 2015
Setting the bar for port-of-entry design
Whenever you eat a tomato from Mexico, there’s a one-in-three chance it came through this LEED Gold gateway.
Building Team Awards | Apr 9, 2015
Big D’s billion-dollar baby: New Parkland Hospital Tops the Chart | BD+C
Dallas’s new $1.27 billion public hospital preserves an important civic anchor, Texas-style.
















