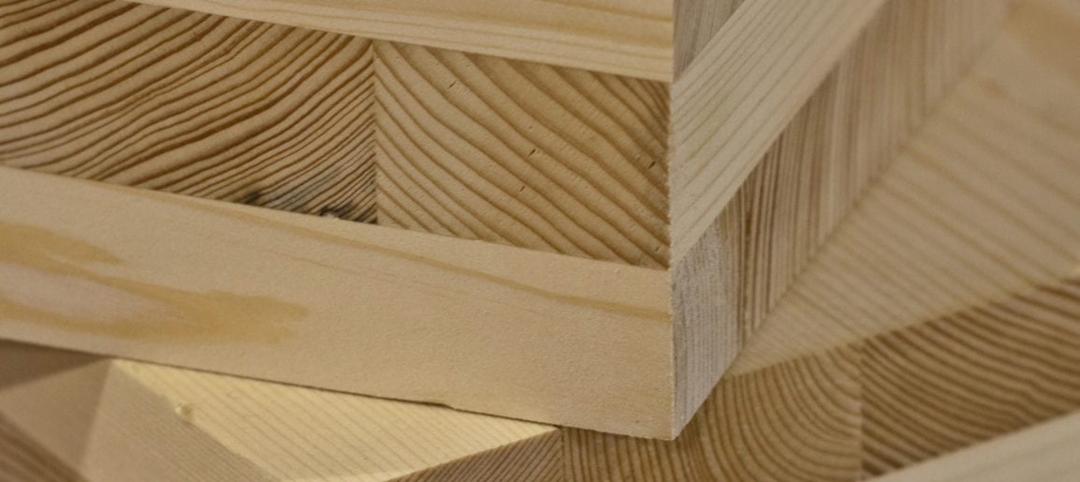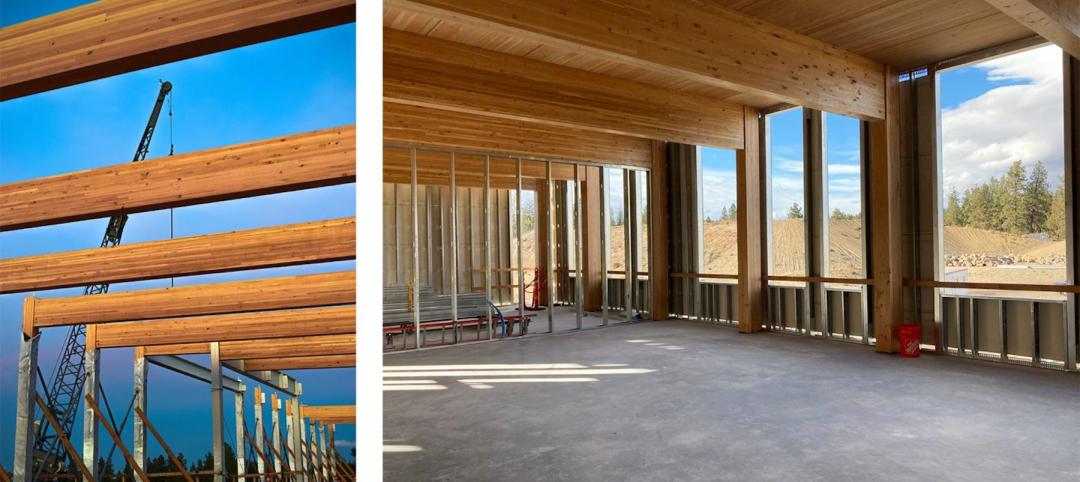Construction recently kicked off for Oxbow, a mass timber multifamily community in Charlotte’s The Mill District. The $97.8 million project, consisting of 389 rental units and 14,300 sf of commercial space, sits on 4.3 acres that formerly housed four commercial buildings. The street-level retail is designed for boutiques, coffee shops, and other neighborhood services.
The structure will be composed of a two-story concrete podium housing below-grade parking, topped with a five-story hybrid structure of stick frame with cross laminated timber slab. About 50% of the structure will feature exposed mass timber ceilings using Austrian Spruce timber.
Sustainability elements include high SEER-rated HVAC systems, energy-efficient appliances, and rooftop solar panels to power amenity areas. Tenants will have access to shared e-bikes, e-scooters, and electric cars. The project is seeking a silver rating by the National Green Building Standard, the only green building rating system for homes and apartments approved by the American National Standards Institute (ANSI).

The 389 rental units range from studio apartments to four-bedroom units. Amenities include a gym, rooftop patio, bike storage, and a resident courtyard.
“The project is complex due to its hybrid structure and the site’s tight conditions,” says Kevin Smith, vice president, division manager of Swinerton’s Carolinas Division. Swinerton is deploying OpenSpace, a 3-D modeling technology that collects data via helmet devices during walk-throughs to deliver exact models of the space for documentation, reference, and planning. “This tool is vital to our success on this project by establishing efficiencies and maximizing precision,” Smith says.
Oxbow is Swinerton’s third endeavor with the national multifamily developer Space Craft, known for building walkable, urban communities.
Owner and/or developer: Space Craft
Design architect: Shook Kelly
Architect of record: Shook Kelly
MEP engineer: Charlotte Mechanical Engineering is the Plumbing/HVAC EOR (Design Build)
Jordan Skala is the Electrical EOR (Design Build) under our electrician (Romanoff)
Century Fire is the Fire protection EOR (Design build)
Structural engineer: Brit Peters and Associates
General contractor/construction manager: Swinerton
Related Stories
Mass Timber | Jan 30, 2023
Net-positive, mass timber building will promote research on planetary well-being in Barcelona
ZGF Architects, along with Barcelona-based firms MIRAG and Double Twist, have designed a net-positive, mass timber center for research on planetary well-being. Located in Barcelona, the Mercat del Peix Research Center will bring together global experts in the experimental sciences, social sciences, and humanities to address challenges related to the future of the planet.
Mass Timber | Jan 27, 2023
How to set up your next mass timber construction project for success
XL Construction co-founder Dave Beck shares important preconstruction steps for designing and building mass timber buildings.
Mass Timber | Dec 1, 2022
Cross laminated timber market forecast to more than triple by end of decade
Cross laminated timber (CLT) is gaining acceptance as an eco-friendly building material, a trend that will propel its growth through the end of the 2020s. The CLT market is projected to more than triple from $1.11 billion in 2021 to $3.72 billion by 2030, according to a report from Polaris Market Research.
| Sep 13, 2022
California building codes now allow high-rise mass-timber buildings
California recently enacted new building codes that allow for high-rise mass-timber buildings to be constructed in the state.
Mass Timber | Aug 30, 2022
Mass timber construction in 2022: From fringe to mainstream
Two Timberlab executives discuss the market for mass timber construction and their company's marketing and manufacturing strategies. Sam Dicke, Business Development Manager, and Erica Spiritos, Director of Preconstruction, Timberlab, speak with BD+C's John Caulfield.
| Aug 8, 2022
Mass timber and net zero design for higher education and lab buildings
When sourced from sustainably managed forests, the use of wood as a replacement for concrete and steel on larger scale construction projects has myriad economic and environmental benefits that have been thoroughly outlined in everything from academic journals to the pages of Newsweek.
Mass Timber | Jun 29, 2022
Mass timber competition: building to net-zero winning proposals
The 2022 Mass Timber Competition: Building to Net-Zero is a design competition to expand the use of mass timber in the United States by demonstrating its versatility across building types and its ability to reduce the carbon footprint of the built environment.
Mass Timber | Jun 2, 2022
Brooklyn is home to New York City’s first mass timber condo building
In the Brooklyn neighborhood of Park Slope, the newly completed Timber House is New York City’s first mass timber condominium building and its largest mass timber project (by height and square footage).
Mass Timber | May 31, 2022
Tall mass timber buildings number 139 worldwide
An audit of tall mass timber buildings turned up 139 such structures around the world either complete, under construction, or proposed.
Mass Timber | Mar 8, 2022
Heavy timber office and boutique residential building breaks ground in Austin
T3 Eastside, a heavy timber office and boutique residential building, recently broke ground in Austin, Texas.


















