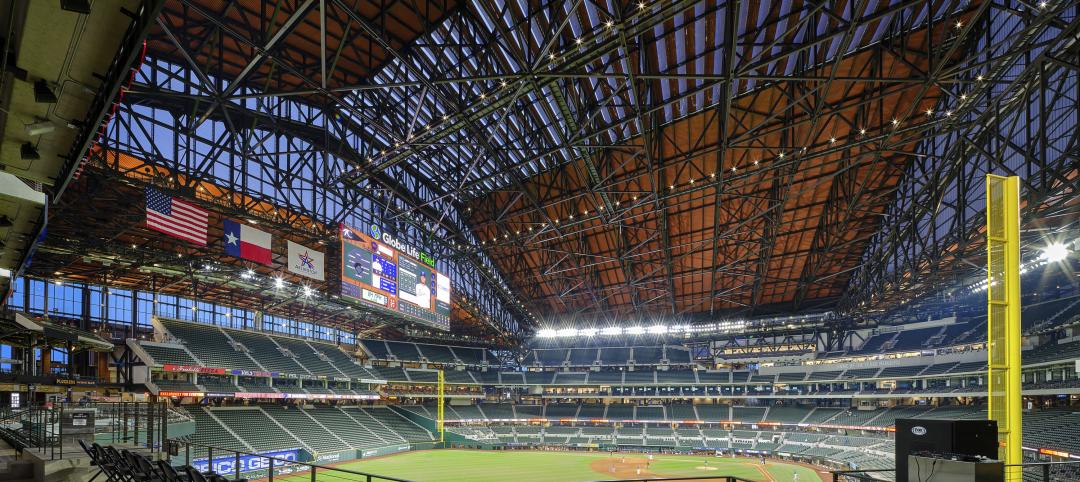Construction recently kicked off for Oxbow, a mass timber multifamily community in Charlotte’s The Mill District. The $97.8 million project, consisting of 389 rental units and 14,300 sf of commercial space, sits on 4.3 acres that formerly housed four commercial buildings. The street-level retail is designed for boutiques, coffee shops, and other neighborhood services.
The structure will be composed of a two-story concrete podium housing below-grade parking, topped with a five-story hybrid structure of stick frame with cross laminated timber slab. About 50% of the structure will feature exposed mass timber ceilings using Austrian Spruce timber.
Sustainability elements include high SEER-rated HVAC systems, energy-efficient appliances, and rooftop solar panels to power amenity areas. Tenants will have access to shared e-bikes, e-scooters, and electric cars. The project is seeking a silver rating by the National Green Building Standard, the only green building rating system for homes and apartments approved by the American National Standards Institute (ANSI).

The 389 rental units range from studio apartments to four-bedroom units. Amenities include a gym, rooftop patio, bike storage, and a resident courtyard.
“The project is complex due to its hybrid structure and the site’s tight conditions,” says Kevin Smith, vice president, division manager of Swinerton’s Carolinas Division. Swinerton is deploying OpenSpace, a 3-D modeling technology that collects data via helmet devices during walk-throughs to deliver exact models of the space for documentation, reference, and planning. “This tool is vital to our success on this project by establishing efficiencies and maximizing precision,” Smith says.
Oxbow is Swinerton’s third endeavor with the national multifamily developer Space Craft, known for building walkable, urban communities.
Owner and/or developer: Space Craft
Design architect: Shook Kelly
Architect of record: Shook Kelly
MEP engineer: Charlotte Mechanical Engineering is the Plumbing/HVAC EOR (Design Build)
Jordan Skala is the Electrical EOR (Design Build) under our electrician (Romanoff)
Century Fire is the Fire protection EOR (Design build)
Structural engineer: Brit Peters and Associates
General contractor/construction manager: Swinerton
Related Stories
Mass Timber | Jan 11, 2022
As trends shift toward mass timber, AEC firms are watching the demand curve
Swinerton’s New York office expects its first projects to be luxury residential.
Mass Timber | Nov 28, 2021
Henning Larsen reveals design for large-scale timber building
The project is located in Copenhagen.
Sponsored | Mass Timber | Nov 17, 2021
Mass Timber Brings Warmth, Flexibility to Commercial Building
Design visionaries are creating game-changing commercial facilities with mass timber. Discover how to use mass timber in your next project.
Mass Timber | Nov 5, 2021
Large-scale mass timber office building completes in Kirkland, Wash.
LMN Architects designed the building.
Mass Timber | Nov 1, 2021
A new mixed-used building in L.A. could set the stage for greater mass timber use for western construction
Part of a trend that’s seeing CLT gain acceptance for bigger projects across the country.
Sponsored | BD+C University Course | Oct 15, 2021
7 game-changing trends in structural engineering
Here are seven key areas where innovation in structural engineering is driving evolution.
| Oct 14, 2021
The future of mass timber construction, with Swinerton's Timberlab
In this exclusive for HorizonTV, BD+C's John Caulfield sat down with three Timberlab leaders to discuss the launch of the firm and what factors will lead to greater mass timber demand.
Mass Timber | Oct 5, 2021
KPF’s first hybrid mass timber project set to rise in Vancouver
The project will be built in the Bentall Centre campus.
















