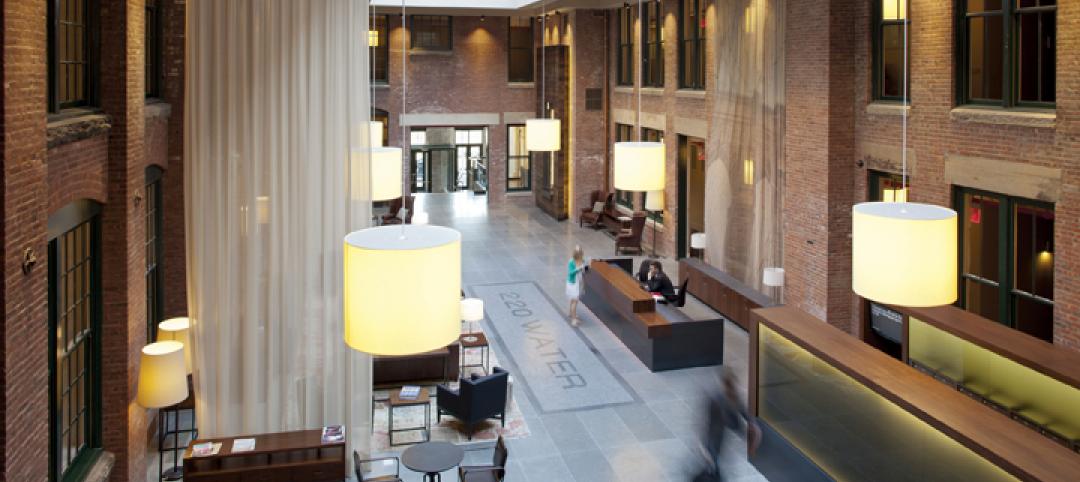The recently unveiled design of The Row Fulton Market, a new Chicago high-rise residential building, draws inspiration from industrial infrastructure and L tracks in the historic Fulton Market District neighborhood. The 43-story, 300-unit rental property is in the city’s former meatpacking district, and its glass-and-steel façade reflects the arched support beams of the L tracks.
The slender tower is set back from a five-story podium that conceals parking and includes residences that front Peoria Street. Together with first-level retail space, the podium apartments help activate the streetscape in a manner consistent with adjacent buildings.
The Row will offer convertible, one-, two-, and three-bedroom apartments, including penthouses, all with sweeping views of the surrounding cityscape, and multiple amenities. The property will include a fitness club; yoga studio; children’s play suite; reservable entertainment suite with adjacent terrace that includes an outdoor kitchen with seating; and multiple lounge and co-working spaces with modular seating and private conference areas.

Atop the podium, a 13,800-sf landscaped recreational deck on the west side of the building, allowing for maximum sunlight, will feature a lap pool with lounge seating, three outdoor grilling kitchens tucked under pergolas and separated by high planters, with dedicated dining and seating areas, a serene green space with lounging hammocks, and two fire pits with intimate seating that overlooks the city.
A welcoming lobby will include a 24-hour concierge and door attendant, and residents will have access to a variety of services, such as move-in coordination, housekeeping, package storage, on-site dry cleaning, and walking, grooming and daycare services for pets.
Building interiors incorporate mid-century architectural references synonymous with Chicago through the use of warm tones and rich textures in both residences and common areas. The units range in size from 617 sf to 1,929 sf and feature 9-foot-6-inch ceilings; expansive windows, some framed by the steel arches that comprise the building’s façade; 8-inch wide-plank flooring; spacious storage; full-size in-unit washers and dryers; roller shades; and smart thermostats. High-end kitchens will feature Italian laminate cabinetry with back-painted glass uppers; quartz countertops with matching full-height backsplashes. Select residences will have private terraces.

The building will also offer six premium penthouse residences, in spacious three- or four-bedroom floor plans ranging in size from 2,358 sf to 3,418 sf. Located on floors 42 and 43, they feature panoramic vistas; 12-foot ceilings; expansive private terraces; and chef-inspired eat-in kitchens.
As one of Chicago’s first 80/20 buildings, created under recently passed Affordable Illinois legislation, The Row will set aside 20% of residences, or 60 apartments, as affordable. The property will also offer 146 parking spaces, equipped with 12 electric vehicle charging stations, and complimentary bike storage.
The building team includes:
Owner and/or developer: Related Midwest
Design architect: Morris Adjmi Architects
Architect of record: Stantec
MEP engineer: Salas O’Brien
Structural engineer: Thornton Tomasetti
General contractors: LR Contracting Company and Bowa Construction









Related Stories
| Feb 5, 2013
8 eye-popping wood building projects
From 100-foot roof spans to novel reclaimed wood installations, the winners of the 2013 National Wood Design Awards push the envelope in wood design.
| Jan 31, 2013
Map of U.S. illustrates planning times for commercial construction
Stephen Oliner, a UCLA professor doing research for the Federal Reserve Board, has made the first-ever estimate of planning times for commercial construction across the United States.
| Jan 31, 2013
More severe wind storms should prompt nationwide reexamination of building codes, says insurance expert
The increased number and severity of storms with high winds nationally should prompt a reexamination of building codes in every community, says Mory Katz, vice president, Verisk Insurance Solutions Commercial Property, Jersey City, N.J.
| Jan 29, 2013
Trinitas and Harrison Street Break Ground Near University of Kentucky
The 699-bed Collegiate on Angliana, with an anticipated opening date of August 2013, will serve students attending the University of Kentucky (UK).
| Jan 23, 2013
Music-Inspired Apartment Complex Completed in Tampa's Tempo District
Named in honor of jazz artist Ella Fitzgerald, Ella at Encore is the first building to rise from plans to develop a mixed-use, mixed-income urban village in the community.
| Dec 6, 2012
Suffolk Construction awarded Phase Two of Boston’s Old Colony redevelopment project
Project team breaks ground on South Boston public housing project designed for energy efficiency.
| Nov 13, 2012
2012 LEED for Homes Award recipients announced
USGBC recognizes excellence in the green residential building community at its Greenbuild Conference & Expo in San Francisco
| Nov 11, 2012
Greenbuild 2012 Report: Multifamily
Sustainably designed apartments are apples of developers’ eyes
| Oct 5, 2012
2012 Reconstruction Award Silver Winner: 220 Water Street, Brooklyn, N.Y.
The recent rehabilitation of 220 Water Street transforms it from a vacant manufacturing facility to a 134-unit luxury apartment building in Brooklyn’s DUMBO neighborhood.
| Aug 1, 2012
C.W. Driver forms Driver URBAN
Driver URBAN specializes in the construction of multi-family apartments, mixed-use developments, affordable housing, student and senior housing, and hospitality projects.















