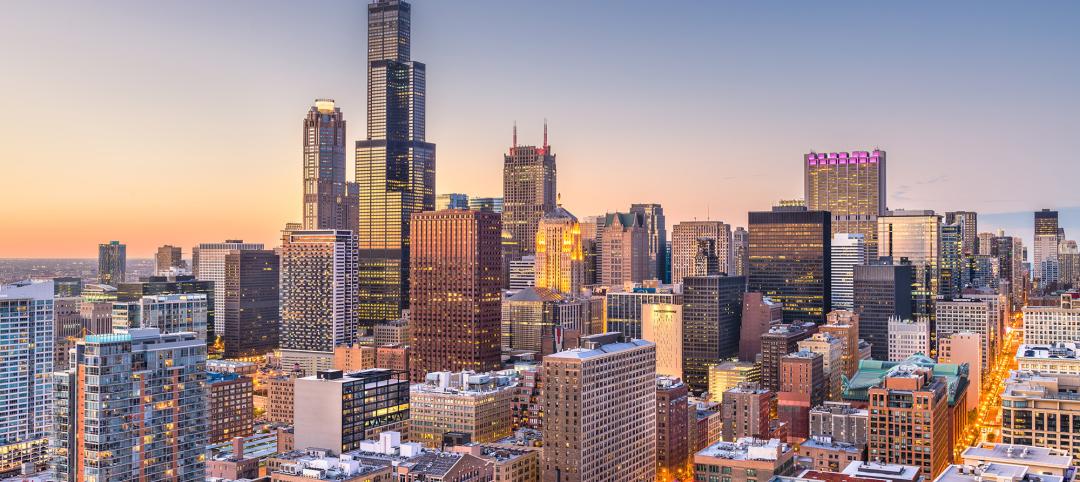The recently unveiled design of The Row Fulton Market, a new Chicago high-rise residential building, draws inspiration from industrial infrastructure and L tracks in the historic Fulton Market District neighborhood. The 43-story, 300-unit rental property is in the city’s former meatpacking district, and its glass-and-steel façade reflects the arched support beams of the L tracks.
The slender tower is set back from a five-story podium that conceals parking and includes residences that front Peoria Street. Together with first-level retail space, the podium apartments help activate the streetscape in a manner consistent with adjacent buildings.
The Row will offer convertible, one-, two-, and three-bedroom apartments, including penthouses, all with sweeping views of the surrounding cityscape, and multiple amenities. The property will include a fitness club; yoga studio; children’s play suite; reservable entertainment suite with adjacent terrace that includes an outdoor kitchen with seating; and multiple lounge and co-working spaces with modular seating and private conference areas.

Atop the podium, a 13,800-sf landscaped recreational deck on the west side of the building, allowing for maximum sunlight, will feature a lap pool with lounge seating, three outdoor grilling kitchens tucked under pergolas and separated by high planters, with dedicated dining and seating areas, a serene green space with lounging hammocks, and two fire pits with intimate seating that overlooks the city.
A welcoming lobby will include a 24-hour concierge and door attendant, and residents will have access to a variety of services, such as move-in coordination, housekeeping, package storage, on-site dry cleaning, and walking, grooming and daycare services for pets.
Building interiors incorporate mid-century architectural references synonymous with Chicago through the use of warm tones and rich textures in both residences and common areas. The units range in size from 617 sf to 1,929 sf and feature 9-foot-6-inch ceilings; expansive windows, some framed by the steel arches that comprise the building’s façade; 8-inch wide-plank flooring; spacious storage; full-size in-unit washers and dryers; roller shades; and smart thermostats. High-end kitchens will feature Italian laminate cabinetry with back-painted glass uppers; quartz countertops with matching full-height backsplashes. Select residences will have private terraces.

The building will also offer six premium penthouse residences, in spacious three- or four-bedroom floor plans ranging in size from 2,358 sf to 3,418 sf. Located on floors 42 and 43, they feature panoramic vistas; 12-foot ceilings; expansive private terraces; and chef-inspired eat-in kitchens.
As one of Chicago’s first 80/20 buildings, created under recently passed Affordable Illinois legislation, The Row will set aside 20% of residences, or 60 apartments, as affordable. The property will also offer 146 parking spaces, equipped with 12 electric vehicle charging stations, and complimentary bike storage.
The building team includes:
Owner and/or developer: Related Midwest
Design architect: Morris Adjmi Architects
Architect of record: Stantec
MEP engineer: Salas O’Brien
Structural engineer: Thornton Tomasetti
General contractors: LR Contracting Company and Bowa Construction









Related Stories
MFPRO+ News | Jul 22, 2024
6 multifamily WAFX 2024 Prize winners
Over 30 projects tackling global challenges such as climate change, public health, and social inequality have been named winners of the World Architecture Festival’s WAFX Awards.
MFPRO+ News | Jul 15, 2024
More permits for ADUs than single-family homes issued in San Diego
Popularity of granny flats growing in California
Vertical Transportation | Jul 12, 2024
Elevator regulations responsible for some of ballooning multifamily costs
Codes and regulations for elevators in the United States are a key factor in inflating costs of multifamily development, argues a guest columnist in the New York Times.
MFPRO+ New Projects | Jul 2, 2024
Miami residential condo tower provides a deeded office unit for every buyer
A new Miami residential condo office tower sweetens the deal for buyers by providing an individual, deeded and furnished office with each condo unit purchased. One Twenty Brickell Residences, a 34-story, 240-unit tower, also offers more than 60,000 sf of exclusive residential amenities.
Student Housing | Jul 1, 2024
Two-tower luxury senior living community features wellness and biophilic elements
A new, two-building, 27-story senior living community in Tysons, Va., emphasizes wellness and biophilic design elements. The Mather, a luxury community for adults aged 62 and older, is situated on a small site surrounded by high-rises.
MFPRO+ New Projects | Jun 27, 2024
Chicago’s long-vacant Spire site will be home to a two-tower residential development
In downtown Chicago, the site of the planned Chicago Spire, at the confluence of Lake Michigan and the Chicago River, has sat vacant since construction ceased in the wake of the Great Recession. In the next few years, the site will be home to a new two-tower residential development, 400 Lake Shore.
MFPRO+ News | Jun 25, 2024
New York mayor releases multi-year plan to address affordable housing crisis
The plan seeks to create and preserve affordable housing. It will incentivize the inclusion of permanently affordable and rent stabilized housing in new, multi-family construction projects.
Student Housing | Jun 25, 2024
P3 student housing project with 176 units slated for Purdue University Fort Wayne
A public/private partnership will fund a four-story, 213,000 sf apartment complex on Purdue University Fort Wayne’s (PFW’s) North Campus in Fort Wayne, Indiana. The P3 entity was formed exclusively for this property.
Apartments | Jun 25, 2024
10 hardest places to find an apartment in 2024
The challenge of finding an available rental continues to increase for Americans nation-wide. On average, there are eight prospective tenants vying for the same vacant apartment.
MFPRO+ News | Jun 24, 2024
‘Yes in God’s Backyard’ movement could create more affordable housing
The so-called “Yes in God’s Backyard” (YIGBY) movement, where houses of worship convert their properties to housing, could help alleviate the serious housing crisis affecting many communities around the country.

















