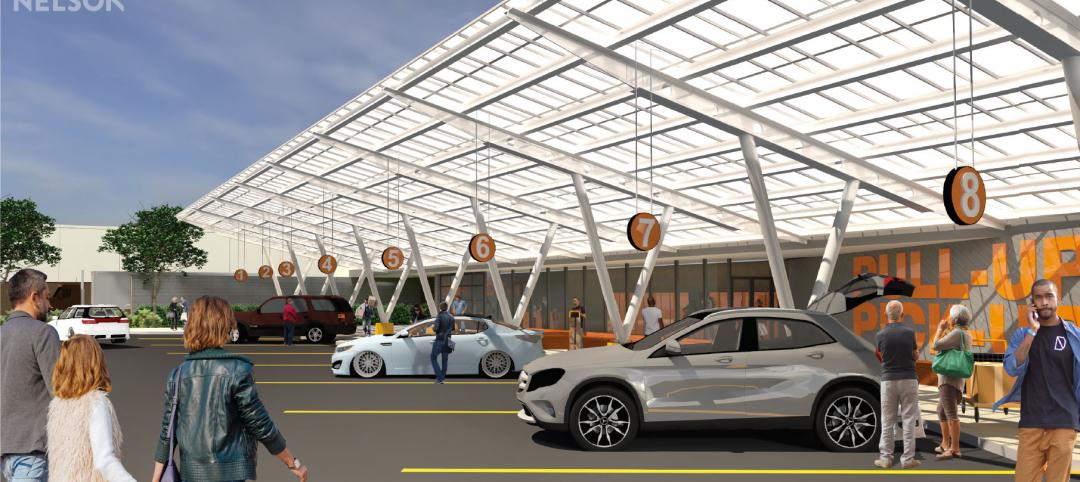Chicago’s flagship McDonald’s restaurant looks more like somewhere one would go to pick up the latest tablet or smartphone than to grab a Big Mac and fries. The steel and wood timber constructed restaurant is covered in windows and native plants to provide customers with a strong connection to nature and abundant natural light.
There are over 70 trees planted at ground level with an additional vegetated roof space and floating glass garden that consists of ferns and white birch trees. Additionally, living walls bring nature directly inside the restaurant. The landscape consists of native and drought resilient plants along with permeable pavers for the lot surface to minimize irrigation and reduce stormwater runoff. Other sustainable features include an on-site solar array, interior and exterior LED lighting, and energy efficient kitchen and HVAC equipment.
 Courtesy McDonald's.
Courtesy McDonald's.
The 19,000-sf, Ross Barney Architects-designed restaurant is equipped with self-order kiosks, table service, mobile order and payment, and delivery in order to enhance the customer experience. The restaurant will be open 24/7 and serve both dine-in and drive-thru customers.
See Also: 43,000-sf Chicago Starbucks will be world’s largest
This flagship location is the most recent McDonald’s restaurant to undergo renovations as part of the company’s “Experience of the Future” campaign. McDonald’s EOTF restaurants leverage technology, such as kiosk ordering and mobile app integration, to create a new type of fast-food restaurant more in tune with modern customer expectations. McDonald’s estimates all of its freestanding locations will undergo renovations to become EOTF restaurants by 2020.
 Courtesy McDonald's.
Courtesy McDonald's.
 Courtesy McDonald's.
Courtesy McDonald's.
Related Stories
Retail Centers | Nov 13, 2019
World’s first drive-thru only restaurant in Australia
FRCH NELSON designed the project.
Giants 400 | Oct 24, 2019
Top 70 Retail Engineering Firms for 2019
Jacobs, Kimley-Horn, Henderson Engineers, and Core States Group head the rankings of the nation's largest retail sector engineering and engineering architecture (EA) firms, as reported in Building Design+Construction's 2019 Giants 300 Report.
Giants 400 | Oct 24, 2019
Top 125 Retail Architecture Firms for 2019
CallisonRTKL, Gensler, MG2, NELSON, and Stantec top the rankings of the nation's largest retail sector architecture and architecture engineering (AE) firms, as reported in Building Design+Construction's 2019 Giants 300 Report.
Healthcare Facilities | Oct 1, 2019
Medical offices are filling space vacated by retail
Healthcare developers and providers like the locations, traffic, and parking these spaces offer.
Retail Centers | Sep 6, 2019
Another well-known retailer files for bankruptcy: Here's the solution to more empty anchor stores
Where can you find the future of retail? At the intersection of experience and instant gratification.
Retail Centers | Sep 3, 2019
Puma’s flagship in North America creates immersive experiences for its sports-focused patrons
Technology and curation allow customers to personalize their product selections.
Retail Centers | Aug 6, 2019
Saving the American mall in 5 steps
CallisonRTKL Vice President Marc Fairbrother explains how struggling American malls can turn it all around.
Retail Centers | Jun 21, 2019
Nation’s largest Nissan facility opens in Houston
A 162,500 SF dealership building set on 16 acres, Central Houston Nissan, in Texas, is being touted as the largest Nissan dealership in the country.
Reconstruction & Renovation | May 22, 2019
Foster + Partners converts historic D.C. library into an Apple store
The building was the city’s first public library.
Retail Centers | Apr 30, 2019
Is this the future of retail? Walmart seems to think so
The retail company recently unveiled its new AI-enabled store in Levittown, N.Y.

















