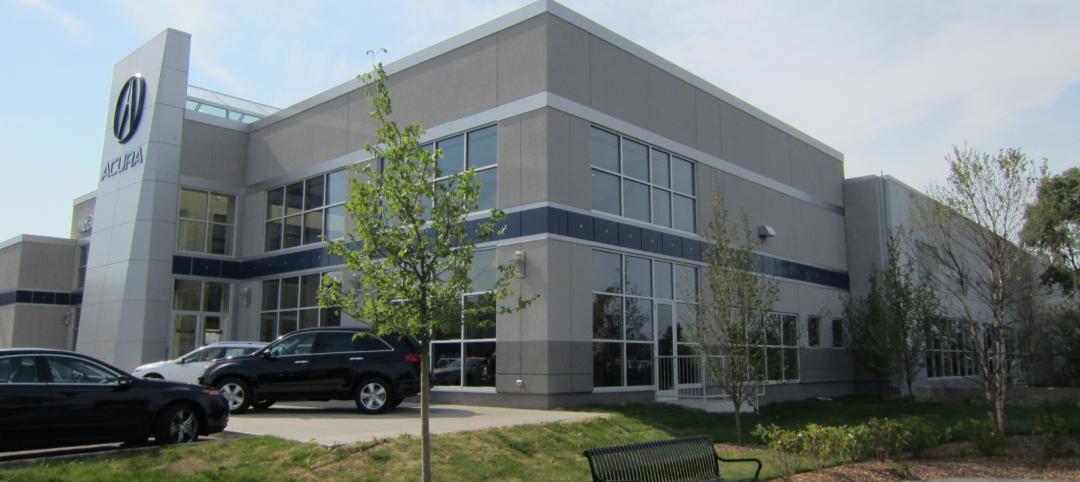Chicago’s flagship McDonald’s restaurant looks more like somewhere one would go to pick up the latest tablet or smartphone than to grab a Big Mac and fries. The steel and wood timber constructed restaurant is covered in windows and native plants to provide customers with a strong connection to nature and abundant natural light.
There are over 70 trees planted at ground level with an additional vegetated roof space and floating glass garden that consists of ferns and white birch trees. Additionally, living walls bring nature directly inside the restaurant. The landscape consists of native and drought resilient plants along with permeable pavers for the lot surface to minimize irrigation and reduce stormwater runoff. Other sustainable features include an on-site solar array, interior and exterior LED lighting, and energy efficient kitchen and HVAC equipment.
 Courtesy McDonald's.
Courtesy McDonald's.
The 19,000-sf, Ross Barney Architects-designed restaurant is equipped with self-order kiosks, table service, mobile order and payment, and delivery in order to enhance the customer experience. The restaurant will be open 24/7 and serve both dine-in and drive-thru customers.
See Also: 43,000-sf Chicago Starbucks will be world’s largest
This flagship location is the most recent McDonald’s restaurant to undergo renovations as part of the company’s “Experience of the Future” campaign. McDonald’s EOTF restaurants leverage technology, such as kiosk ordering and mobile app integration, to create a new type of fast-food restaurant more in tune with modern customer expectations. McDonald’s estimates all of its freestanding locations will undergo renovations to become EOTF restaurants by 2020.
 Courtesy McDonald's.
Courtesy McDonald's.
 Courtesy McDonald's.
Courtesy McDonald's.
Related Stories
| Feb 14, 2013
Firestone projects recognized for roofing excellence
Firestone Building Products has been awarded the 2012 RoofPoint Excellence in Design Award in two categories: Global Leadership and Advancing Sustainable Roofing.
| Feb 13, 2013
Department store concept by OMA's Koolhaas, Alsaka draws inspiration from open-air Arab marketplaces
The Exhibition Hall, a retail concept planned in Kuwait City's 360° Mall, will meld cultural and commerce spaces in a series of galleries reminiscent of the long passages of the souq—traditional, open-air marketplaces found in Arab cities.
| Feb 13, 2013
China plans new car-free city
A new urban development near Chengdu, China, will provide new housing for ~80,000 people, surrounded by green space.
| Dec 9, 2012
AEC professionals cautiously optimistic about commercial construction in ’13
Most economists say the U.S. is slowly emerging from the Great Recession, a view that was confirmed to some extent by an exclusive survey of 498 BD+C subscribers whose views we sought on the commercial construction industry’s outlook on business prospects for 2013.
| Sep 20, 2012
Mid-box retail study shows lack of available sites in Chicago
Existing supply is tight everywhere and almost non-existent in the most attractive zones.
| Aug 21, 2012
Hong Kong’s first LEED Platinum pre-certified building opens
Environmentally-sensitive features have been incorporated, including reduced operational CO2 emissions, and providing occupiers with more choice in creating a suitable working environment.
| Jul 24, 2012
Dragon Valley Retail at epicenter of Yongsan International Business District
Masterplanned by architect Daniel Libeskind, the Yongsan IBD encompasses ten city blocks and includes a collection of high-rise residences and commercial buildings.
| Jul 23, 2012
Missner Group completes construction of Chicago auto dealership
The Missner Group also incorporated numerous sustainable improvements to the property including the implementation of a vegetative roof, and the utilization of permeable pavers for the parking lot.
| Jul 20, 2012
2012 Giants 300 Special Report
Ranking the leading firms in Architecture, Engineering, and Construction.














