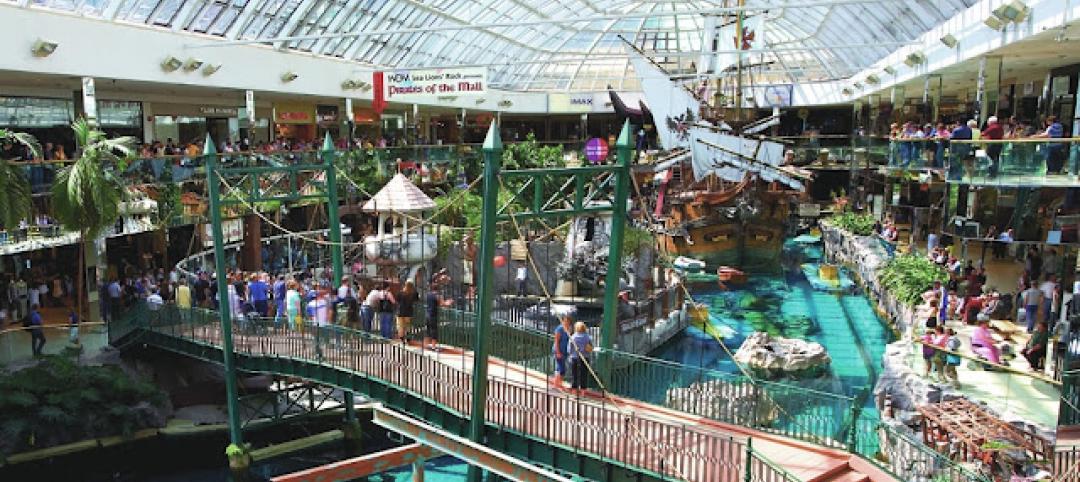Chicago’s flagship McDonald’s restaurant looks more like somewhere one would go to pick up the latest tablet or smartphone than to grab a Big Mac and fries. The steel and wood timber constructed restaurant is covered in windows and native plants to provide customers with a strong connection to nature and abundant natural light.
There are over 70 trees planted at ground level with an additional vegetated roof space and floating glass garden that consists of ferns and white birch trees. Additionally, living walls bring nature directly inside the restaurant. The landscape consists of native and drought resilient plants along with permeable pavers for the lot surface to minimize irrigation and reduce stormwater runoff. Other sustainable features include an on-site solar array, interior and exterior LED lighting, and energy efficient kitchen and HVAC equipment.
 Courtesy McDonald's.
Courtesy McDonald's.
The 19,000-sf, Ross Barney Architects-designed restaurant is equipped with self-order kiosks, table service, mobile order and payment, and delivery in order to enhance the customer experience. The restaurant will be open 24/7 and serve both dine-in and drive-thru customers.
See Also: 43,000-sf Chicago Starbucks will be world’s largest
This flagship location is the most recent McDonald’s restaurant to undergo renovations as part of the company’s “Experience of the Future” campaign. McDonald’s EOTF restaurants leverage technology, such as kiosk ordering and mobile app integration, to create a new type of fast-food restaurant more in tune with modern customer expectations. McDonald’s estimates all of its freestanding locations will undergo renovations to become EOTF restaurants by 2020.
 Courtesy McDonald's.
Courtesy McDonald's.
 Courtesy McDonald's.
Courtesy McDonald's.
Related Stories
| Feb 8, 2012
Mega-malls expanding internationally
Historically, malls have always been the icons of America – the first mall ever was built in Minneapolis in 1956.
| Jan 15, 2012
Smith Consulting Architects designs Flower Hill Promenade expansion in Del Mar, Calif.
The $22 million expansion includes a 75,000-square-foot, two-story retail/office building and a 397-car parking structure, along with parking and circulation improvements and new landscaping throughout.
| Jan 6, 2012
New Walgreen's represents an architectural departure
The structure's exterior is a major departure from the corporate image of a traditional Walgreens design.
| Jan 6, 2012
Summit Design+Build completes Park Place in Illinois
Summit was responsible for the complete gut and renovation of the former auto repair shop which required the partial demolition of the existing building, while maintaining the integrity of the original 100 year-old structure, and significant re-grading and landscaping of the site.
| Nov 29, 2011
Suffolk Construction breaks ground on Boston residential tower
Millennium Place III is a $220 million, 256-unit development that will occupy a full city block in Boston’s Downtown Crossing.
| Nov 29, 2011
Report finds credit crunch accounts for 20% of nation’s stalled projects
Persistent financing crunch continues to plague design and construction sector.
| Nov 22, 2011
Jones Lang LaSalle completes construction of two new stores in Manhattan
Firm creates new global design standard serving as project manager for Uniglo’s 89,000-sf flagship location and, 64,000-sf store.
| Oct 26, 2011
Shawmut Design and Construction awarded Tag Heuer build in Aventura, Fla.
New store features 1,200 sf fit out at Aventura Mall.
| Oct 3, 2011
Magellan Development Group opens Village Market in Chicago’s Lakeshore East neighborhood
Magellan Development Group and Hanwha Engineering & Construction are joint-venture development partners on the project. The Village Market was designed for Silver LEED certification by Loewenberg Architects and built by McHugh Construction.















