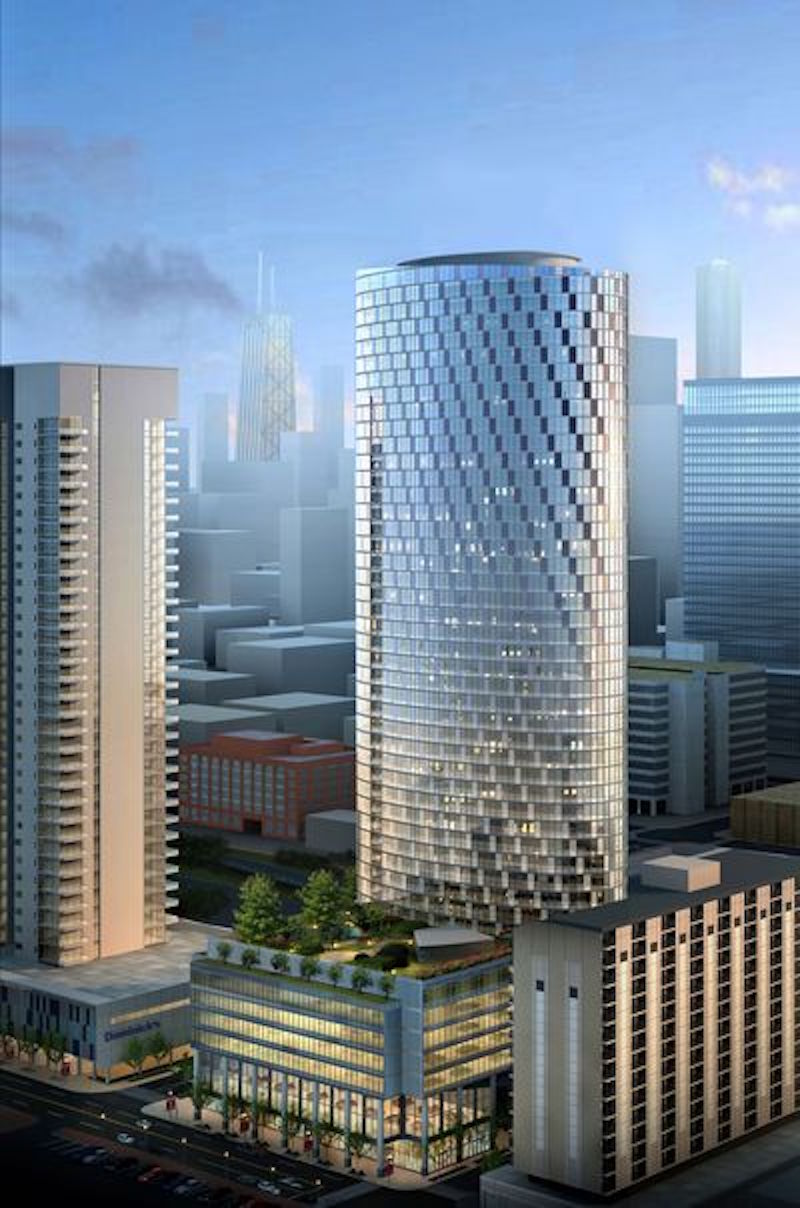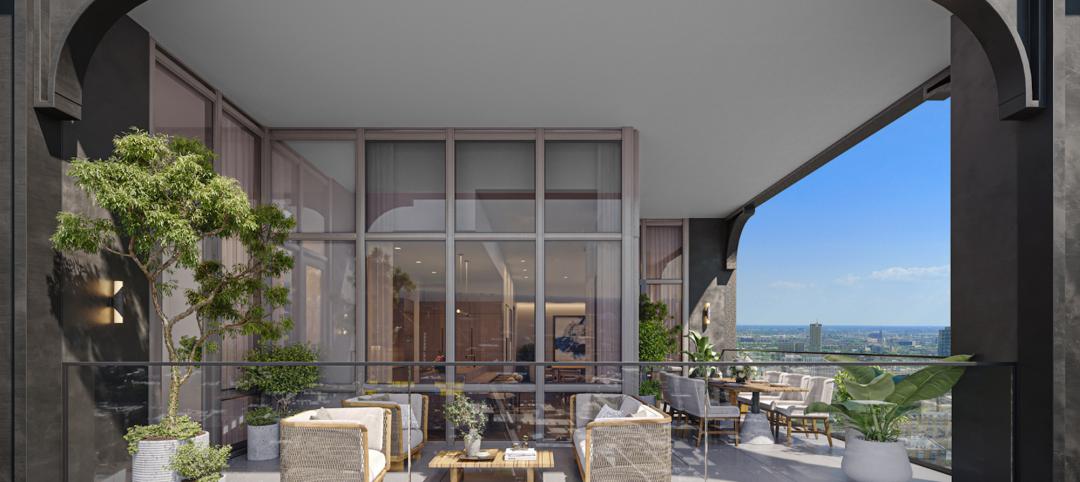Just over one week ago, a Chicago apartment tower project that was revealed in 2011 and approved by the city the following year finally received a construction permit.
According to Curbed Chicago, the cylindrical tower, dubbed One South Halsted, will rise 44-stories and 495 feet in the air and become the tallest building in Chicago west of the Kennedy Expressway.
One South Halsted will replace the Crowne Plaza’s surface lot in Greektown. A new 375-spot parking garage, scaled down from earlier plans that called for 520 spaces, will be shared between the building’s residents and guests of the Crowne Plaza. In addition to the parking spots that were eliminated, a ballroom connecting to the existing hotel via an elevated bridge has also been removed from the original proposal.
The entire building measures just under 800,000 sf. 9,500 sf of that space will be set aside for ground floor retail. A total of 30,710 sf is designated for office and retail combined. 492 rental apartments, and associated amenities, will occupy the rest of the space. The recently approved construction permit lists the project’s cost at $136 million and covers foundation and structural-only work through the seventh floor.
The project is being co-developed by Fifield Companies and F&F Realty. FitzGerald Associates Architects is the architect for the project while Lendlease will be the general contractor.
 Rendering courtesy of FitzGerald Associates Architects.
Rendering courtesy of FitzGerald Associates Architects.
Related Stories
Multifamily Housing | Jun 28, 2023
Sutton Tower, an 80-story multifamily development, completes construction in Manhattan’s Midtown East
In Manhattan’s Midtown East, the construction of Sutton Tower, an 80-story residential building, has been completed. Located in the Sutton Place neighborhood, the tower offers 120 for-sale residences, with the first move-ins scheduled for this summer. The project was designed by Thomas Juul-Hansen and developed by Gamma Real Estate and JVP Management. Lendlease, the general contractor, started construction in 2018.
Apartments | Jun 27, 2023
Dallas high-rise multifamily tower is first in state to receive WELL Gold certification
HALL Arts Residences, 28-story luxury residential high-rise in the Dallas Arts District, recently became the first high-rise multifamily tower in Texas to receive WELL Gold Certification, a designation issued by the International WELL Building Institute. The HKS-designed condominium tower was designed with numerous wellness details.
Engineers | Jun 14, 2023
The high cost of low maintenance
Walter P Moore’s Javier Balma, PhD, PE, SE, and Webb Wright, PE, identify the primary causes of engineering failures, define proactive versus reactive maintenance, recognize the reasons for deferred maintenance, and identify the financial and safety risks related to deferred maintenance.
Healthcare Facilities | Jun 1, 2023
High-rise cancer center delivers new model for oncology care
Atlanta’s 17-story Winship Cancer Institute at Emory Midtown features two-story communities that organize cancer care into one-stop destinations. Designed by Skidmore, Owings & Merrill (SOM) and May Architecture, the facility includes comprehensive oncology facilities—including inpatient beds, surgical capacity, infusion treatment, outpatient clinics, diagnostic imaging, linear accelerators, and areas for wellness, rehabilitation, and clinical research.
Design Innovation Report | Apr 19, 2023
Reinforced concrete walls and fins stiffen and shade the National Bank of Kuwait skyscraper
When the National Bank of Kuwait first conceived its new headquarters more than a decade ago, it wanted to make a statement about passive design with a soaring tower that could withstand the extreme heat of Kuwait City, the country’s desert capital.
Affordable Housing | Mar 14, 2023
3 affordable housing projects that overcame building obstacles
These three developments faced certain obstacles during their building processes—from surrounding noise suppression to construction methodology.
High-rise Construction | Feb 15, 2023
Bjarke Ingels' 'leaning towers' concept wins Qianhai Prisma Towers design competition
A pair of sloped high-rises—a 300-meter residential tower and a 250-meter office tower—highlight the Qianhai Prisma Towers development in Qianhai, Shenzhen, China. BIG recently won the design competition for the project.
Affordable Housing | Feb 15, 2023
2023 affordable housing roundup: 20+ multifamily projects
In our latest call for entries, Building Design+Construction collected over 20 multifamily projects with a focus on affordable housing. Here is a comprehensive list of all projects in alphabetical order.
Multifamily Housing | Feb 11, 2023
8 Gold and Platinum multifamily projects from the NAHB's BALA Awards
This year's top BALA multifamily winners showcase leading design trends, judged by eight industry professionals from across the country.
Multifamily Housing | Jan 19, 2023
Chicago multifamily high-rise inspired by industrial infrastructure and L tracks
The recently unveiled design of The Row Fulton Market, a new Chicago high-rise residential building, draws inspiration from industrial infrastructure and L tracks in the historic Fulton Market District neighborhood. The 43-story, 300-unit rental property is in the city’s former meatpacking district, and its glass-and-steel façade reflects the arched support beams of the L tracks.

















