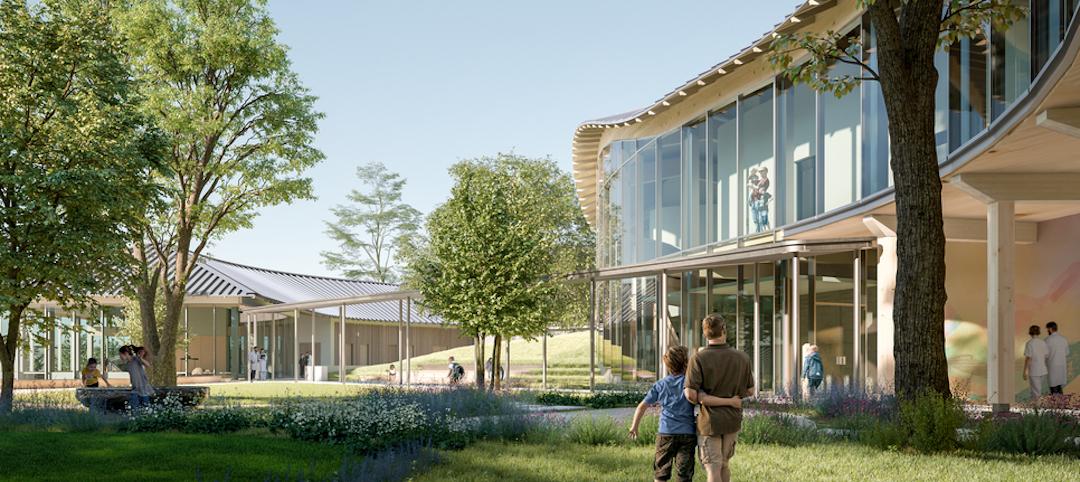A new hospital in Wuhan, China, built to treat patients of the coronavirus outbreak, has finished construction in just 10 days, according to an Associated Press article.
The 645,000-sf Huoshenshan Hospital relied on the use of prefabricated rooms and 7,000 engineers, carpenters, electricians, plumbers, and other tradesmen working around the clock to complete the project so quickly. The two-story, 1,000-bed facility houses patient wards, which includes isolation wards and 30 intensive-care units; bathrooms; doctor rooms, and nurse stations, the Associated Press said, citing China’s Yangtze Daily newspaper.

Specialized ventilation systems and double-sided cabinets that connect patient rooms to hallways allow staff to bring supplies to patients without having to enter the rooms. Infrared scanners will warn if any staff members show signs of fever. A video system, installed in fewer than 12 hours, will allow doctors to talk with experts in Beijing’s PLA General Hospital.
See Also: The complex dance of healthcare transitioning
A second facility, the 1,500-bed Leishenshan Hospital, is set to open Wednesday after beginning construction on Jan. 27.
Related Stories
Projects | Mar 15, 2022
Old Sears store will become one of the largest orthopaedics outpatient facilities in the Northeast
A former Sears store in Rochester, N.Y., will be transformed into one of the largest orthopaedics outpatient facilities in the Northeast.
Projects | Mar 10, 2022
Optometrist office takes new approach to ‘doc-in-a-box’ design
In recent decades, franchises have taken over the optometry services and optical sales market. This trend has spawned a commodity-type approach to design of office and retail sales space.
Industry Research | Mar 2, 2022
31 percent of telehealth visits result in a physical office visit
With little choice but to adopt virtual care options due to pandemic restrictions and interactions, telehealth adoption soared as patients sought convenience and more efficient care options.
Healthcare Facilities | Feb 15, 2022
New outpatient ophthalmology surgical center opens in Newington, N.H.
JSA Design designed the project.
Resiliency | Feb 15, 2022
Design strategies for resilient buildings
LEO A DALY's National Director of Engineering Kim Cowman takes a building-level look at resilient design.
Healthcare Facilities | Feb 10, 2022
Respite for the weary healthcare worker
The pandemic has shined a light on the severe occupational stress facing healthcare workers. Creating restorative hospital environments can ease their feelings of anxiety and burnout while improving their ability to care for patients.
Coronavirus | Jan 20, 2022
Advances and challenges in improving indoor air quality in commercial buildings
Michael Dreidger, CEO of IAQ tech startup Airsset speaks with BD+C's John Caulfield about how building owners and property managers can improve their buildings' air quality.
Healthcare Facilities | Jan 7, 2022
Supporting hope and healing
Five research-driven design strategies for pediatric behavioral health environments.
Healthcare Facilities | Dec 20, 2021
Stantec will design the new Queensway Health Centre
The project is located in Toronto.
Healthcare Facilities | Dec 16, 2021
Leo A Daly designs mental health clinic for veterans in Tampa
The new facility will consolidate all mental health services the VA offers into one clinic.

















