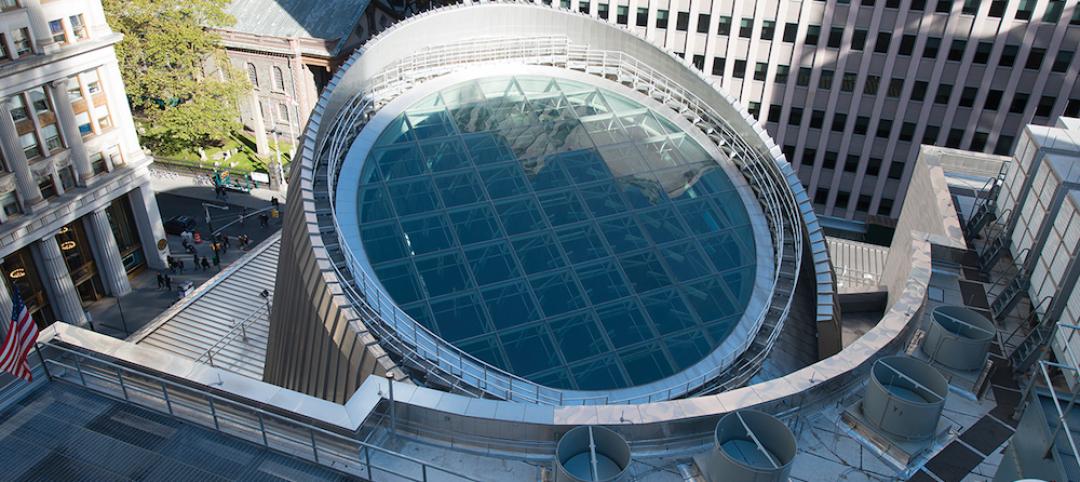Is it a cylinder or a cube? When speaking about the Faena Forum, the most prominent building of the Faena Arts Center site, the answer to that question changes depending on what angle one views the building from.
The 43,000-sf forum is divided into two volumes: the cylinder houses performance and gathering spaces; the cube accommodates flexible meeting areas. On the third floor, an Assembly Hall occupies both the cube and the cylinder and links the two spaces.
Melding a cylinder and a cube into one aesthetically pleasing design wasn’t the most difficult aspect of the Faena Arts Center project. That honor was reserved for the construction of the 22-foot-deep underground parking garage that sits just a hop, skip, and jump from the ocean and three feet above the groundwater table.
To build the underground parking garage, the project team received permission to temporarily vacate a public street so that it could perform the excavation and then return an elevated street to the city. A combination of steel sheet piles and an unreinforced concrete tremie slab were used to create a “bathtub” that allowed the contractor to work in the dry. A 16-inch-thick hydrostatic slab and basement walls were then cast directly against the steel sheet piles and concrete tremie.
The final element of the center, the Bazaar, took the historic Atlantic Beach Hotel and preserved and restored the existing lobby and façades, while reprogramming the building for retail.
 Faena Forum’s cylinder and square motif (top) define the building’s functions. Photo courtesy Bruce Damonte.
Faena Forum’s cylinder and square motif (top) define the building’s functions. Photo courtesy Bruce Damonte.
Building Team – Submitting firm, Structural engineer DeSimone Consulting Engineers Architect OMA, Revuelta Architecture International Contractor Layton Construction
General Information – Size 288,000 sf Cost $150 million Construction time 2014 to 2016
Related Stories
Building Team Awards | May 27, 2016
Big police academy trains thousands of New York's finest
The Police Training Academy in Queens, N.Y., consists of a 480,000-sf academic/administration building and a 240,000-sf physical training facility, linked by an aerial pedestrian bridge.
Building Team Awards | May 26, 2016
Cimpress office complex built during historically brutal Massachusetts winter
Lean construction techniques were used to build 275 Wyman Street during a winter that brought more than 100 inches of snow to suburban Boston.
Building Team Awards | May 25, 2016
New health center campus provides affordable care for thousands of Northern Californians
The 38,000-sf, two-level John & Susan Sobrato Campus in Palo Alto is expected to serve 25,000 patients a year by the end of the decade.
Building Team Awards | May 24, 2016
Los Angeles bus depot squeezes the most from a tight site
The Building Team for the MTA Division 13 Bus Operations and Maintenance Facility fit 12 acres’ worth of programming in a multi-level structure on a 4.8-acre site.
Building Team Awards | May 23, 2016
'Greenest ballpark' proves a winner for St. Paul Saints
Solar arrays, a public art courtyard, and a picnic-friendly “park within a park" make the 7,210-seat CHS Field the first ballpark to meet Minnesota sustainable building standards.
Building Team Awards | May 20, 2016
Pittsburgh's Tower at PNC Plaza raises the bar on high-rise greenness
The Building Team designed the 800,000-sf tower to use 50% less energy than a comparable building. A 1,200-sf mockup allowed the team to test for efficiency, functionality, and potential impact on the building’s occupants.
Building Team Awards | May 19, 2016
Chinatown library unites and serves two emerging Chicago neighborhoods
The 16,000-sf, pebble-shaped Chinatown Branch Library was built at the intersection of new and old Chinatown neighborhoods. The goal is for the building to unite the communities and serve as a catalyst for the developing area.
Building Team Awards | May 19, 2016
NYC subway station lights the way for 300,000 riders a day
Fulton Center, which handles 85% of the riders coming to Lower Manhattan, is like no other station in the city’s vast underground transit web—and that’s a good thing.
Building Team Awards | May 16, 2016
Upstate New York performing arts center revives once-toxic lakefront site
Early coordination, prefabrication, and judicious value engineering contributed to the accelerated completion of the Onondaga Lakeview Ampitheater, a Upstate New York design-build project.
Building Team Awards | May 16, 2016
12 building projects that represent the best in AEC team collaboration
A busy, light-filled Manhattan subway station and a pebble-shaped Chicago library are among the winners of the 19th annual Building Team Awards.

















