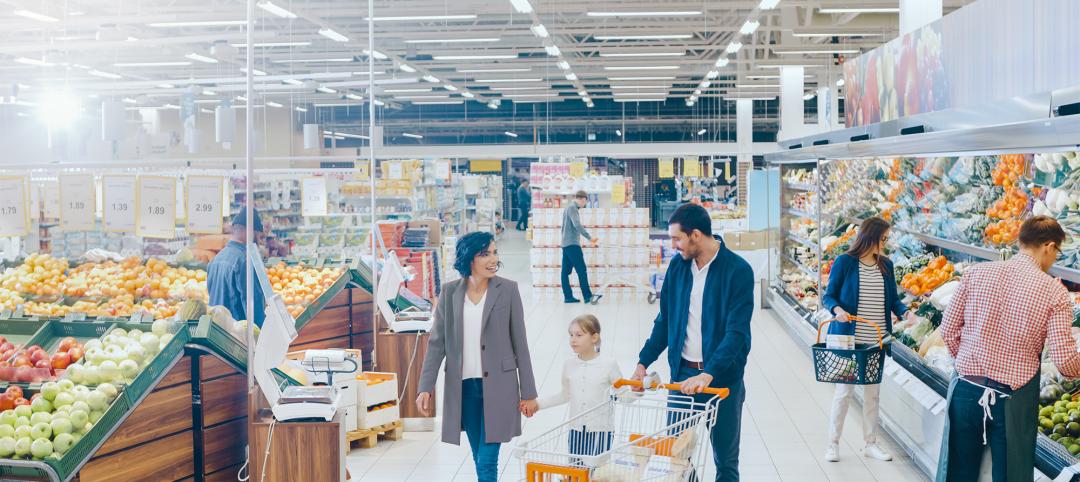Concepts, a streetwear retailer with outlets in New York, Shanghai, and Dubai, last month opened its global flagship, a 4,700-sf store on Newbury Street in Boston’s Back Bay neighborhood that includes shops from some of the more prestigious names in the fashion world, like Cartier and Chanel.
The three-floor building, designed by the collaborative Bergmeyer and built by Shawmut Design & Construction, represents Concepts’ biggest retail expansion to date, and celebrates the company’s roots; Concepts started in 1996 out of a small outlet in Harvard Square in Cambridge, Mass. The Newbury Street location reimagines the retailer’s brand experience by taking the form of an art gallery. The combination of materials used—zinc, concrete, and stone—creates a modern, comfortable environment.
“This is a historic moment for Concepts, especially as we head into our 25th anniversary. This flagship store is more than just a retail space and with Boston being our home, we’re proud to further infuse our DNA into the city,” says Tarek Hassan, founder and CEO of Concepts.

Concepts shares a neighborhood with several high-profile fashion retailers.
The store was designed in partnership with Sid Lee, a global creative agency that specializes in brand building.
Also see: Take a virtual tour of Concepts’ newest store
The main staircase that connects the three floors takes its cue from the Greek term “theatron,” meaning “a gathering place for spectators.” The store’s design takes shoppers on a journey through Concepts’ different collections. At the heart of the store is a striking zinc cube, designed to cast light from different angles in ways that promote a sense of discovery.
BRINGS VRSNL VENTURE INTO A STORE FOR THE FIRST TIME

A staircase in the middle of the store connects its three floors.
The ground floor of the store displays Concepts’ private labor apparel and accessories, multi-brand footwear and apparel, and headwear customization. The mezzanine features Concepts’ “Constant Change,” an area for rotating special projects and collaborations, augmented by a DJ booth.
The top floor showcases Concepts’ new women-focused luxury boutique that is the first and only in-store expression of its VRSNL venture, which previously had been available online only. The boutique will include a curated offering of Concepts’ private label, streetwear, and sportswear brand. The upper floor also has a café with made-to-order food and beverages.
Deon Point, Concepts’ creative director, told the website Complex that VRSNL is his company’s response to the challenges it faced in the past getting women to shop its stores. “We had to make sure it was an integral part of what we did,” he explains.
Related Stories
Urban Planning | May 28, 2024
‘Flowing’ design emphasizes interaction at Bellevue, Wash., development
The three-tower 1,030,000-sf office and retail development designed by Graphite Design Group in collaboration with Compton Design Office for Vulcan Real Estate is attracting some of the world’s largest names in tech and hospitality.
Mixed-Use | May 22, 2024
Multifamily properties above ground-floor grocers continue to see positive rental premiums
Optimizing land usage is becoming an even bigger priority for developers. In some city centers, many large grocery stores sprawl across valuable land.
Retail Centers | May 3, 2024
Outside Las Vegas, two unused office buildings will be turned into an open-air retail development
In Henderson, Nev., a city roughly 15 miles southeast of Las Vegas, 100,000 sf of unused office space will be turned into an open-air retail development called The Cliff. The $30 million adaptive reuse development will convert the site’s two office buildings into a destination for retail stores, chef-driven restaurants, and community entertainment.
Mixed-Use | Apr 23, 2024
A sports entertainment district is approved for downtown Orlando
This $500 million mixed-use development will take up nearly nine blocks.
Mixed-Use | Apr 9, 2024
A surging master-planned community in Utah gets its own entertainment district
Since its construction began two decades ago, Daybreak, the 4,100-acre master-planned community in South Jordan, Utah, has been a catalyst and model for regional growth. The latest addition is a 200-acre mixed-use entertainment district that will serve as a walkable and bikeable neighborhood within the community, anchored by a minor-league baseball park and a cinema/entertainment complex.
Retail Centers | Apr 4, 2024
Retail design trends: Consumers are looking for wellness in where they shop
Consumers are making lifestyle choices with wellness in mind, which ignites in them a feeling of purpose and a sense of motivation. That’s the conclusion that the architecture and design firm MG2 draws from a survey of 1,182 U.S. adult consumers the firm conducted last December about retail design and what consumers want in healthier shopping experiences.
Mixed-Use | Apr 4, 2024
Sustainable mixed-use districts: Crafting urban communities
As a part of the revitalization of a Seattle neighborhood, Graphite Design Group designed a sustainable mixed-use community that exemplifies resource conversation, transportation synergies, and long-term flexibility.
Construction Costs | Mar 15, 2024
Retail center construction costs for 2024
Data from Gordian shows the most recent costs per square foot for restaurants, social clubs, one-story department stores, retail stores and movie theaters in select cities.
Shopping Centers | Mar 7, 2024
How shopping centers can foster strong community connections
In today's retail landscape, shopping centers are evolving beyond mere shopping destinations to become vibrant hubs of community life. Here are three strategies from Nadel Architecture + Planning for creating strong local connections.
Shopping Centers | Feb 6, 2024
The future of grocery store design: It may be time for the checkout aisle to check out
For grocers, the checkout aisle is one of the greatest sources of customer complaints and shrink, which directly affects their bottom line.

















