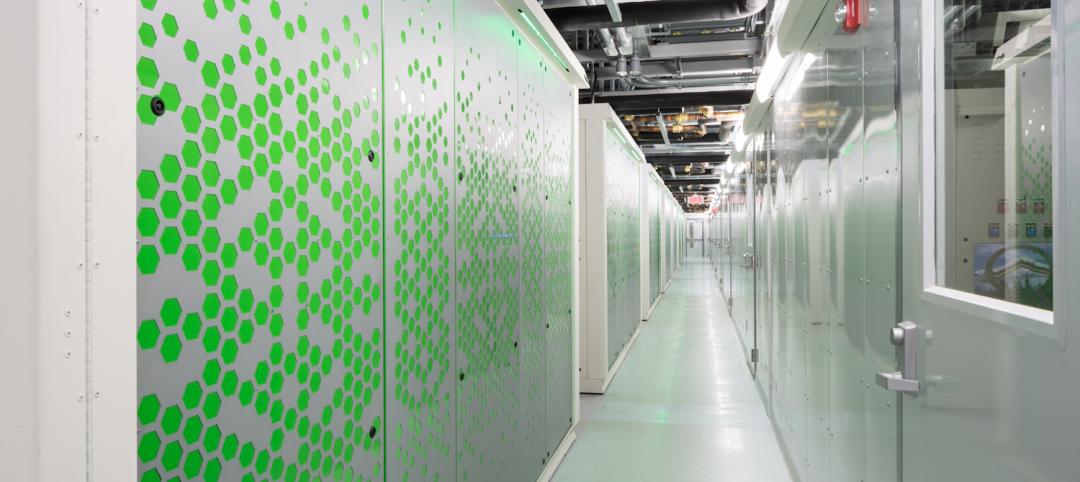Construction was recently completed on Canada’s first major multi-story industrial project, a distribution center in Burnaby, British Columbia. The project provides infrastructure for last-mile delivery in a world where consumers have come to expect next-day and same-day delivery, according to Ware Malcomb, the project's architect of record.
“The Greater Vancouver Area is one of the world’s most land-constrained industrial markets, and demand for industrial space outpaces supply thanks to the rise in e-commerce,” said Frank Di Roma, Principal at Ware Malcomb. “We were pleased to solve considerable logistical and code-related challenges with this new building type and arrive at a design that maximizes industrial floor space.”
Located on a 23.45-acre site, the structure’s 437,000-sf ground floor has 32-foot clear heights. The 270,000-sf second story, accessible to full-size transport trailers via a long service ramp, has 28-foot clear heights and a 130-foot truck court where trucks can circulate. The heated exterior ramp allows for 53-foot trailers to make deliveries.
Assorted mechanical rooms, a leasing office and storage space are located below the ramp. Loading docks are constructed of precast concrete, and the office areas are made of insulated metal panels.

The building can provide a single tenant with 707,000 sf of contiguous space. Or, its two floors can be operated and occupied independently and further compartmentalized to accommodate multiple tenants as small as 70,000 sf. Several main entrances allow for flexible parceling of space.
The 65-acre Riverbend Business Park site was formerly home to a paperboard milling operation and a 14-acre landfill. It was purchased by Oxford Properties Group in 2011. Today, buildings on the site comprise more than 1.3 million sf and are LEED certified.
On the building team:
Owner and/or developer: Oxford Properties Group
Design architect: Christopher Bozyk Architects
Architect of record: Ware Malcomb
MEP engineer: Inviro Engineered Systems
Structural engineer: Glotman Simpson Group of Companies
General contractor/construction manager: Ledcor Construction

Related Stories
| Jun 30, 2014
Research finds continued growth of design-build throughout United States
New research findings indicate that for the first time more than half of projects above $10 million are being completed through design-build project delivery.
Sponsored | | Jun 27, 2014
SAFTI FIRST Now Offers GPX Framing with Sunshade Connectors
For the Doolittle Maintenance Facility, SAFTI FIRST provided 60 minute, fire resistive wall openings in the exterior using SuperLite II-XL 60 insulated with low-e glazing in GPX Framing with a clear anodized finish.
| Jun 18, 2014
Arup uses 3D printing to fabricate one-of-a-kind structural steel components
The firm's research shows that 3D printing has the potential to reduce costs, cut waste, and slash the carbon footprint of the construction sector.
| Jun 12, 2014
Austrian university develops 'inflatable' concrete dome method
Constructing a concrete dome is a costly process, but this may change soon. A team from the Vienna University of Technology has developed a method that allows concrete domes to form with the use of air and steel cables instead of expensive, timber supporting structures.
| May 29, 2014
7 cost-effective ways to make U.S. infrastructure more resilient
Moving critical elements to higher ground and designing for longer lifespans are just some of the ways cities and governments can make infrastructure more resilient to natural disasters and climate change, writes Richard Cavallaro, President of Skanska USA Civil.
| May 22, 2014
Facebook, Telus push the limits of energy efficiency with new data centers
Building Teams are employing a range of creative solutions—from evaporative cooling to novel hot/cold-aisle configurations to heat recovery schemes—in an effort to slash energy and water demand.
| May 22, 2014
Big Data meets data centers – What the coming DCIM boom means to owners and Building Teams
The demand for sophisticated facility monitoring solutions has spurred a new market segment—data center infrastructure management (DCIM)—that is likely to impact the way data center projects are planned, designed, built, and operated.
| May 20, 2014
Kinetic Architecture: New book explores innovations in active façades
The book, co-authored by Arup's Russell Fortmeyer, illustrates the various ways architects, consultants, and engineers approach energy and comfort by manipulating air, water, and light through the layers of passive and active building envelope systems.
| May 19, 2014
What can architects learn from nature’s 3.8 billion years of experience?
In a new report, HOK and Biomimicry 3.8 partnered to study how lessons from the temperate broadleaf forest biome, which houses many of the world’s largest population centers, can inform the design of the built environment.
| May 13, 2014
19 industry groups team to promote resilient planning and building materials
The industry associations, with more than 700,000 members generating almost $1 trillion in GDP, have issued a joint statement on resilience, pushing design and building solutions for disaster mitigation.

















