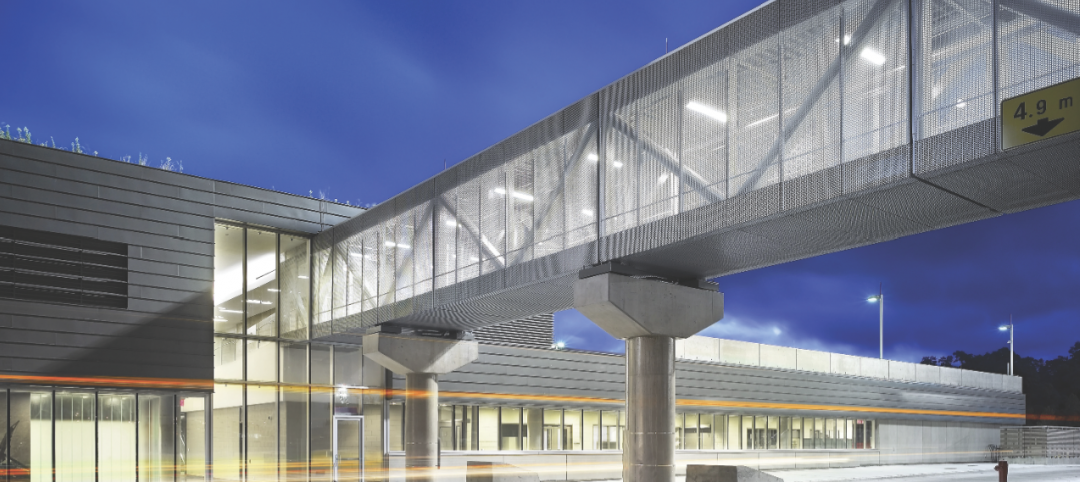A 26-story, 319,000-sf residential tower planned for downtown Dallas will, when completed, include what its developer claims is the tallest living wall in North America.
That developer, Rastegar Property Company, is working with Zauben, a Chicago-based living and green roof supplier, on this project, which was designed by another Chicago firm, Solomon Cordwell Buenz.
The exterior of the building at 1899 McKinley will be augmented by more than 40,000 plants that are expected to capture over 1,600 lbs of CO2 and produce 1,200 lbs of oxygen annually.
“We thought about how living walls can positively influence the city of Dallas,” said Zach Smith, Zauben’s CEO, in a prepared statement. “We wanted to help champion the sustainability goals of the city and create an example that other forward-thinking cities can follow.”
This month, the city of Dallas’ Office of Environmental Quality and Sustainability was scheduled to reveal its climate plan aimed at reversing trends that led to a 133% increase in auto emissions between 1990 and 2017, according to a recent analysis.
 The living wall system is expected to include its own watering/irrigation setup.
The living wall system is expected to include its own watering/irrigation setup.
This is Rastegar’s first development project in Dallas. Demolition and construction are expected to begin in either August or September of this year. Turner Construction, the project’s GC consultant, is providing urban planning and landscaping services. GFF is the civil engineer, and Kimley-Horn & Associates is the project’s SE and design consultant.
Ari Rastegar, the developer’s founder and CEO, tells BD+C that the project is still in its schematic design phase, so budgets haven’t been finalized. But the total cost of the building, including land, is over $100 million, he says. Rastegar Property did not provide a breakdown for the cost of the living wall.
 The 270-unit building will be across the street from The Union, a mixed-use complex that sold last February for $370 million, a record for this city.
The 270-unit building will be across the street from The Union, a mixed-use complex that sold last February for $370 million, a record for this city.
“The living wall is located on a balcony that is part of a leased unit,” Josh Eadie, vice president of real estate at Rastegar Property Company, told GlobeSt.com. “We have four sets of balconies for select units, typical to high-rise multifamily buildings, and these living walls are on the north and south balconies.” He added that the average expected life span of the plants is 10 to 15 years, with minimal replacement being common after the plants adapt from their greenhouses to the project install.
He anticipated that the building design would include a watering system with pumped-in drip lines, independent of the building’s fire-life system.
Related Stories
| Feb 11, 2011
Four Products That Stand Up to Hurricanes
What do a panelized wall system, a newly developed roof hatch, spray polyurethane foam, and a custom-made curtain wall have in common? They’ve been extensively researched and tested for their ability to take abuse from the likes of Hurricane Katrina.
| Feb 9, 2011
Kingspan Insulated Panels Announces Path to NetZero Mobile App
Kingspan Insulated Panels North America, a global manufacturer of insulated metal panels, announces the availability of its new Path to NetZero mobile app. Introduced at Greenbuild 2010, this unique tool for the building industry simulates the process of achieving high-performance and net-zero buildings.
| Jan 4, 2011
Product of the Week: Zinc cladding helps border crossing blend in with surroundings
Zinc panels provide natural-looking, durable cladding for an administrative building and toll canopies at the newly expanded Queenstown Plaza U.S.-Canada border crossing at the Niagara Gorge. Toronto’s Moriyama & Teshima Architects chose the zinc alloy panels for their ability to blend with the structures’ scenic surroundings, as well as for their low maintenance and sustainable qualities. The structures incorporate 14,000 sf of Rheinzink’s branded Angled Standing Seam and Reveal Panels in graphite gray.
| Dec 17, 2010
Gemstone-inspired design earns India’s first LEED Gold for a hotel
The Park Hotel Hyderabad in Hyderabad, India, was designed by Skidmore, Owings & Merrill to combine inspirations from the region’s jewelry-making traditions with sustainable elements.
| Dec 17, 2010
Cladding Do’s and Don’ts
A veteran structural engineer offers expert advice on how to avoid problems with stone cladding and glass/aluminum cladding systems.
| Dec 7, 2010
Product of the Week: Petersen Aluminum’s column covers used in IBM’S new offices
IBM’s new offices at Dulles Station West in Herndon, Va., utilized Petersen’s PAC-1000 F Flush Series column covers. The columns are within the office’s Mobility Area, which is designed for a mobile workforce looking for quick in-and-out work space. The majority of workspaces in the office are unassigned and intended to be used on a temporary basis.
| Nov 2, 2010
Cypress Siding Helps Nature Center Look its Part
The Trinity River Audubon Center, which sits within a 6,000-acre forest just outside Dallas, utilizes sustainable materials that help the $12.5 million nature center fit its wooded setting and put it on a path to earning LEED Gold.














