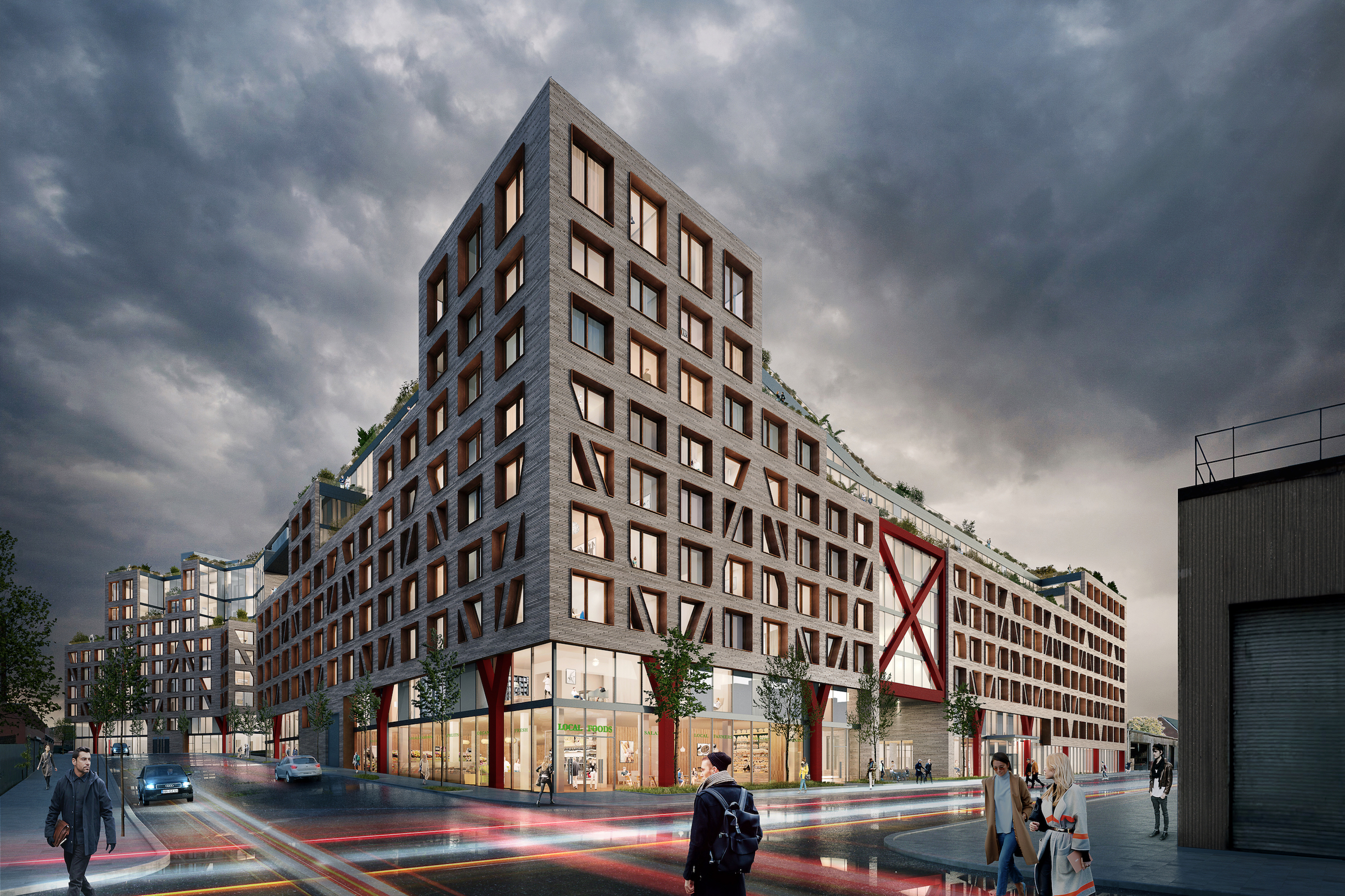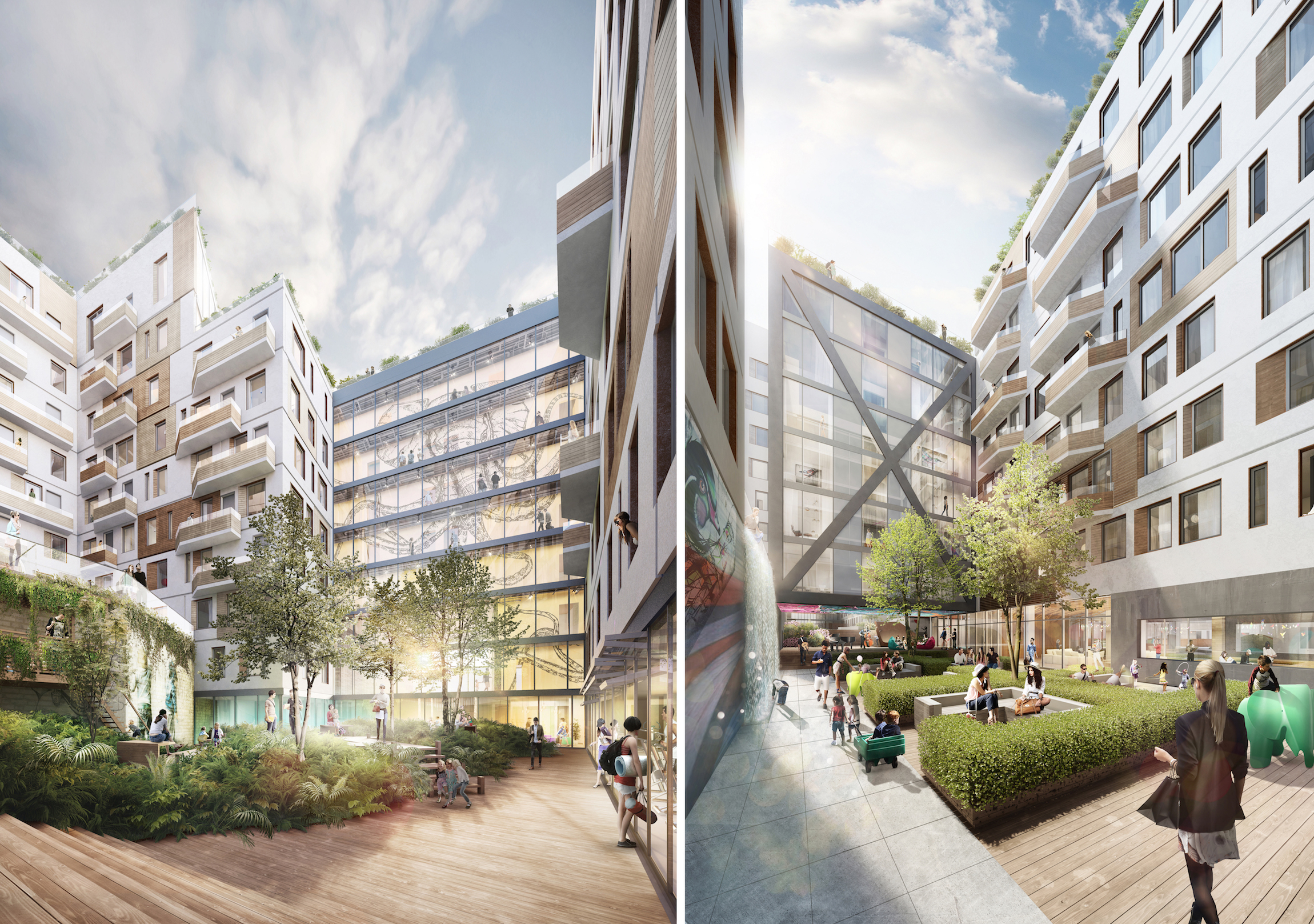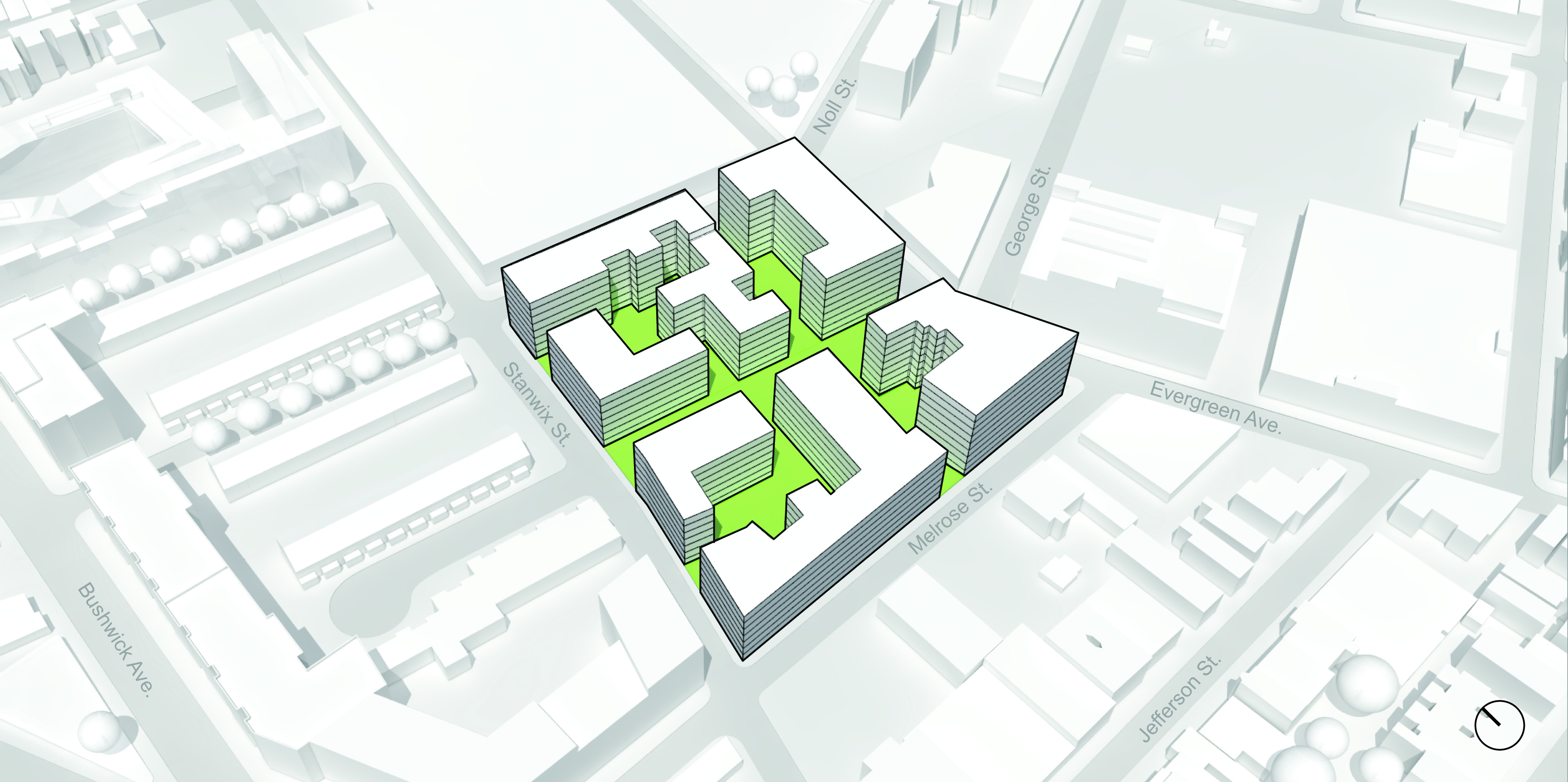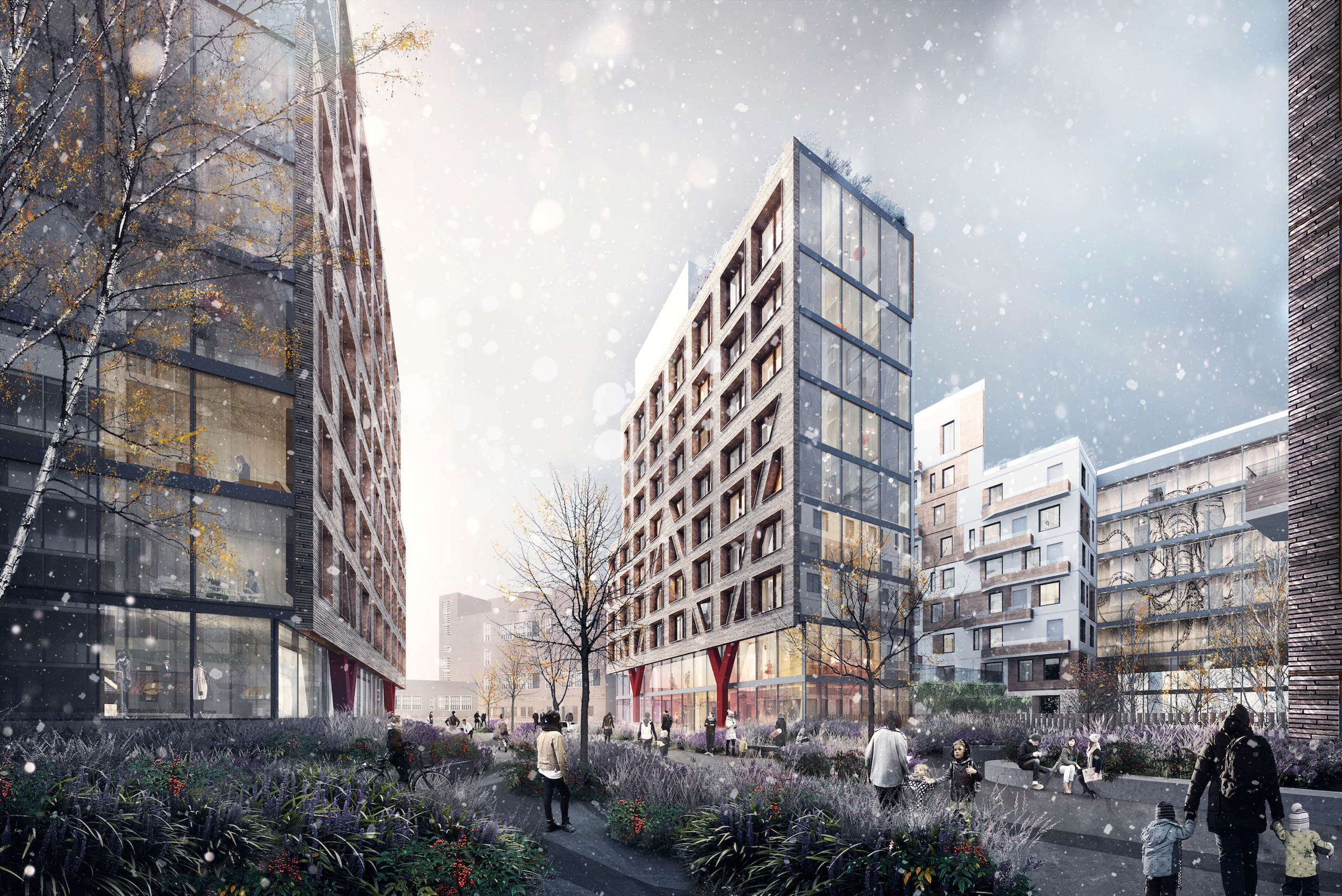Considering the interconnected courtyards and 1 million gsf of space, the designers of the Bushwick II residential complex are calling it a “city within a city” in Brooklyn.
Led by developer All Year Management and architects at ODA New York, the project will feature open-air courtyards, covered walkways, and corridors that lead to plazas, shops, galleries, lounges, and fitness areas situated in transparent glass buildings. A 17,850 sf park will cut through the center of the development that will contain 800 to 900 apartment units, 20% of which will be affordable.
Bushwick II will also feature art from local artists, and tenant Rheingold Brewery has a 60,000-sf roof for outdoor urban living. It will have facilities for relaxation and fitness, along with an urban farm.
The development has been met with anti-gentrification backlash, and as Gothamist points out, the pledge for affordable units can be easily sidestepped.
ODA New York designed another residential complex, the 400,000-sf luxury development at 10 Montieth Street, that is being built a few blocks to the north.
(Click images to enlarge)
Related Stories
Multifamily Housing | Apr 9, 2015
Multifamily development and transactions haven’t taken a breather yet
Despite predictions about an impending softening in multifamily construction, builders and developers continue to expand their market reach and portfolios.
Multifamily Housing | Apr 8, 2015
Roof air leakage issues in multifamily buildings isn’t just 'hot air' talk
Paladino's Robert Hayes talks about venting regulations in New York and how air leaks can cost residents upwards of $3,000 a year.
Mixed-Use | Apr 7, 2015
$100 billion 'city from scratch' taking shape in Saudi Arabia
The new King Abdullah Economic City was conceived to diversify the kingdom's oil-dependent economy by focusing more in its shipping industry.
High-rise Construction | Apr 6, 2015
Melbourne tower will light up depending on weather
The tower will be illuminated by 164-foot-tall beams of LED light based on weather updates from the Bureau of Meteorology.
Multifamily Housing | Apr 2, 2015
Historic Cabrini Green church to be demolished for tech-focused multifamily development
The infamous neighborhood’s Saint Dominic’s Church “was instrumental in taming a part of the city that grew up from the swamps as a lawless district of vice and poverty,” according to the Chicago Architecture blog.
Modular Building | Mar 31, 2015
Phoenix apartment complex will be made from recycled shipping containers
The eight-unit complex, called Containers on Grand, was inspired by the need for affordable and sustainable housing near the city's core.
Multifamily Housing | Mar 31, 2015
Plans for a new condo tower in New York create a ‘communal ecosystem’ for residents
The conceptual plans for a 700-foot-tall, 65-story condominium tower in New York City were unveiled in early March by its architect, Perkins+Will.
Multifamily Housing | Mar 27, 2015
Bathroom fixtures get a starchitect makeover by Bjarke Ingels
This Danish starchitect elevates the toilet paper holder (and other bathroom accessories).
High-rise Construction | Mar 24, 2015
Timber high-rise residential complex will tower over Stockholm waterfront
The four towers, 20 stories each, will be made entirely out of Swedish pine, from frame to façade.
Multifamily Housing | Mar 24, 2015
High tech automation is one new condo development’s calling card
The Sterling Collection in Arizona will include the first robotic parking garage for a West-Coast residential community.





















