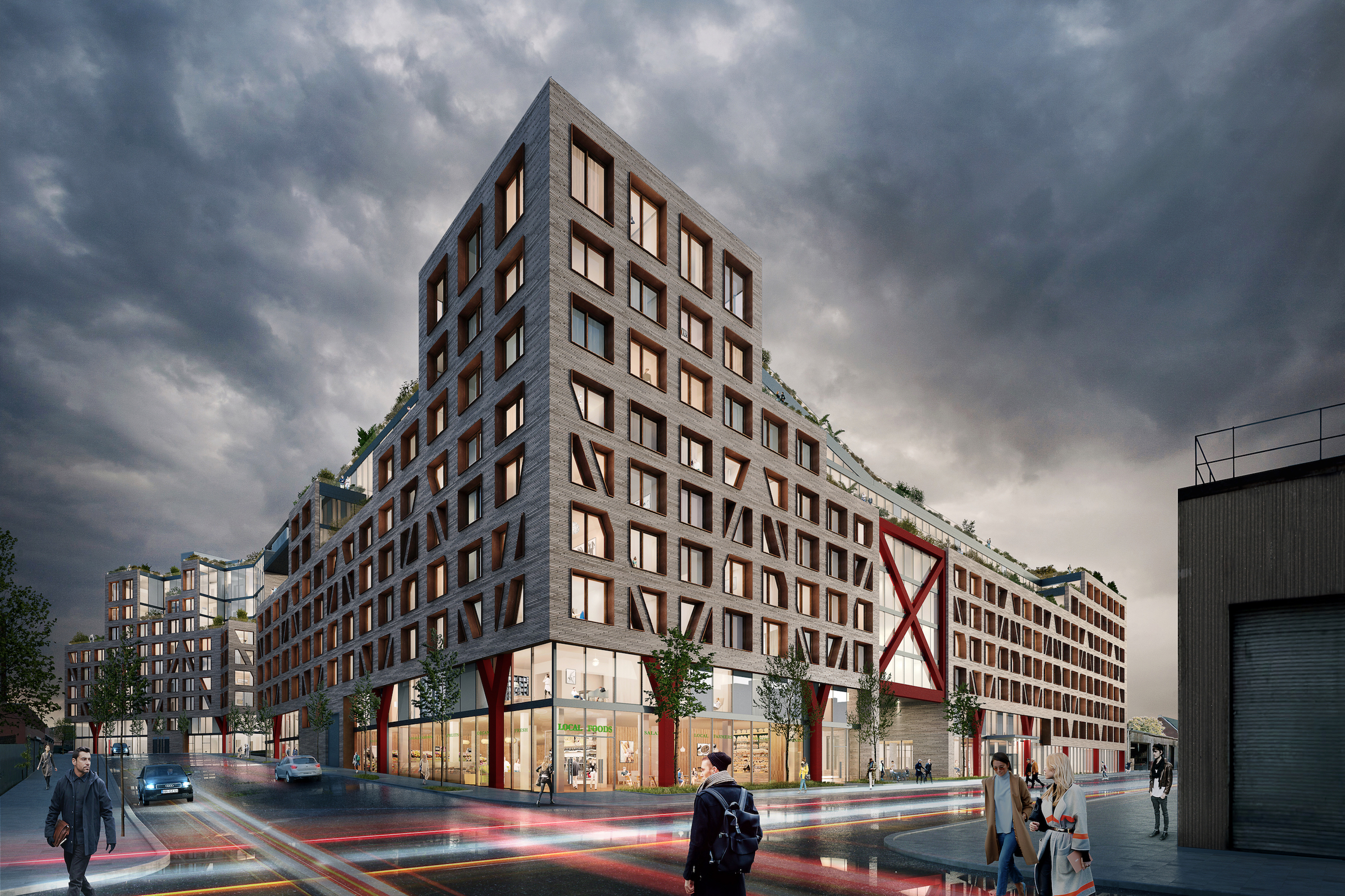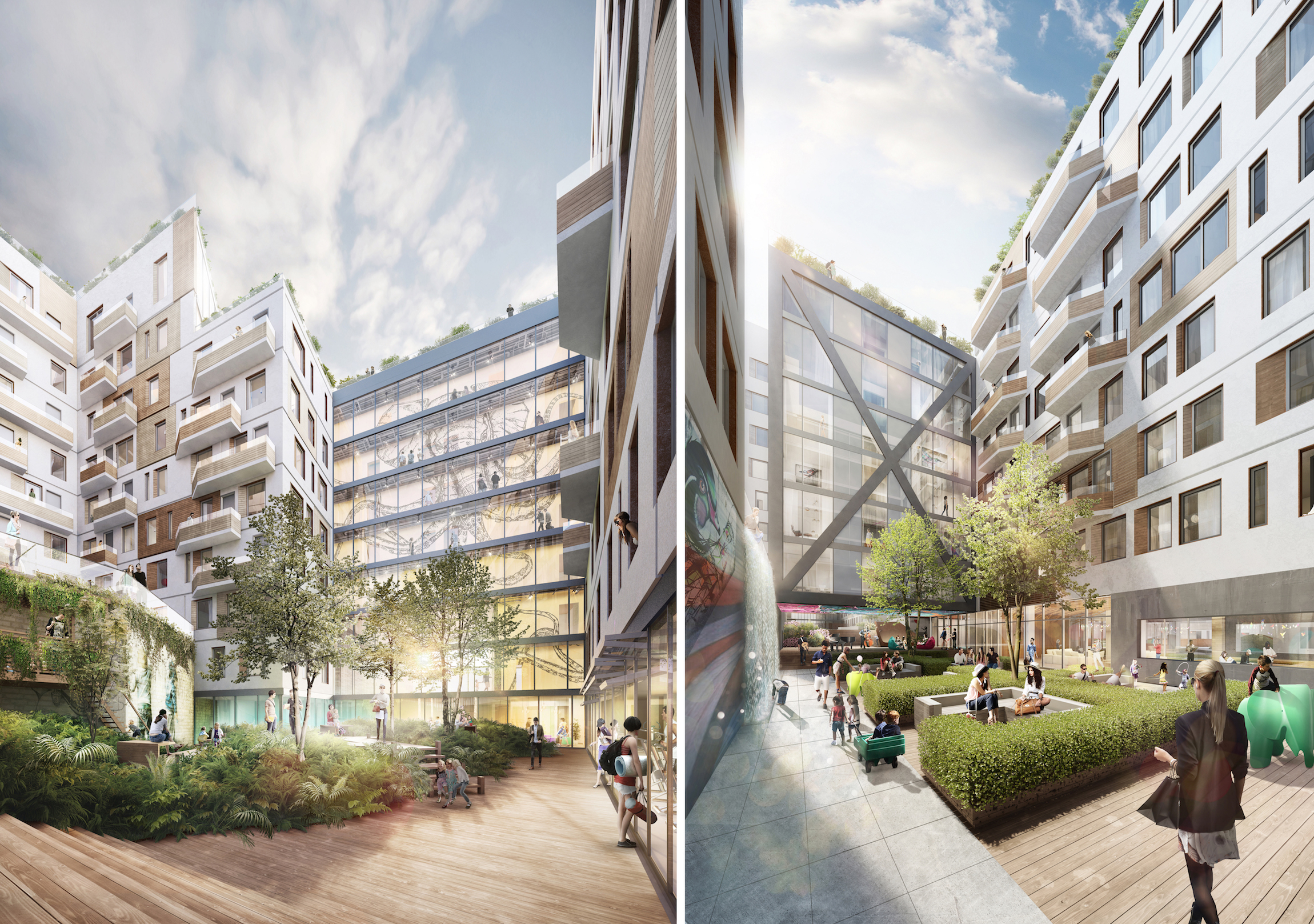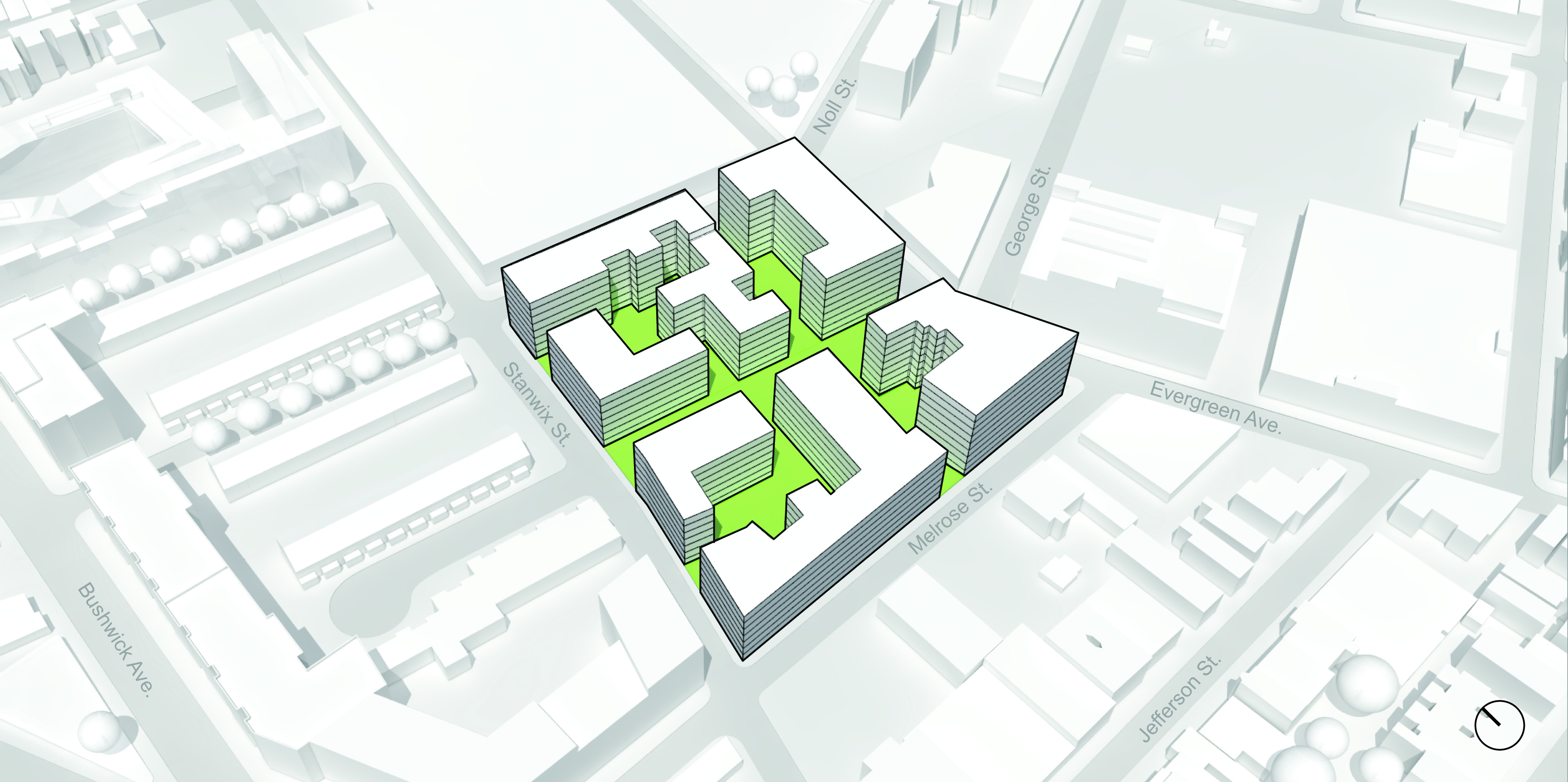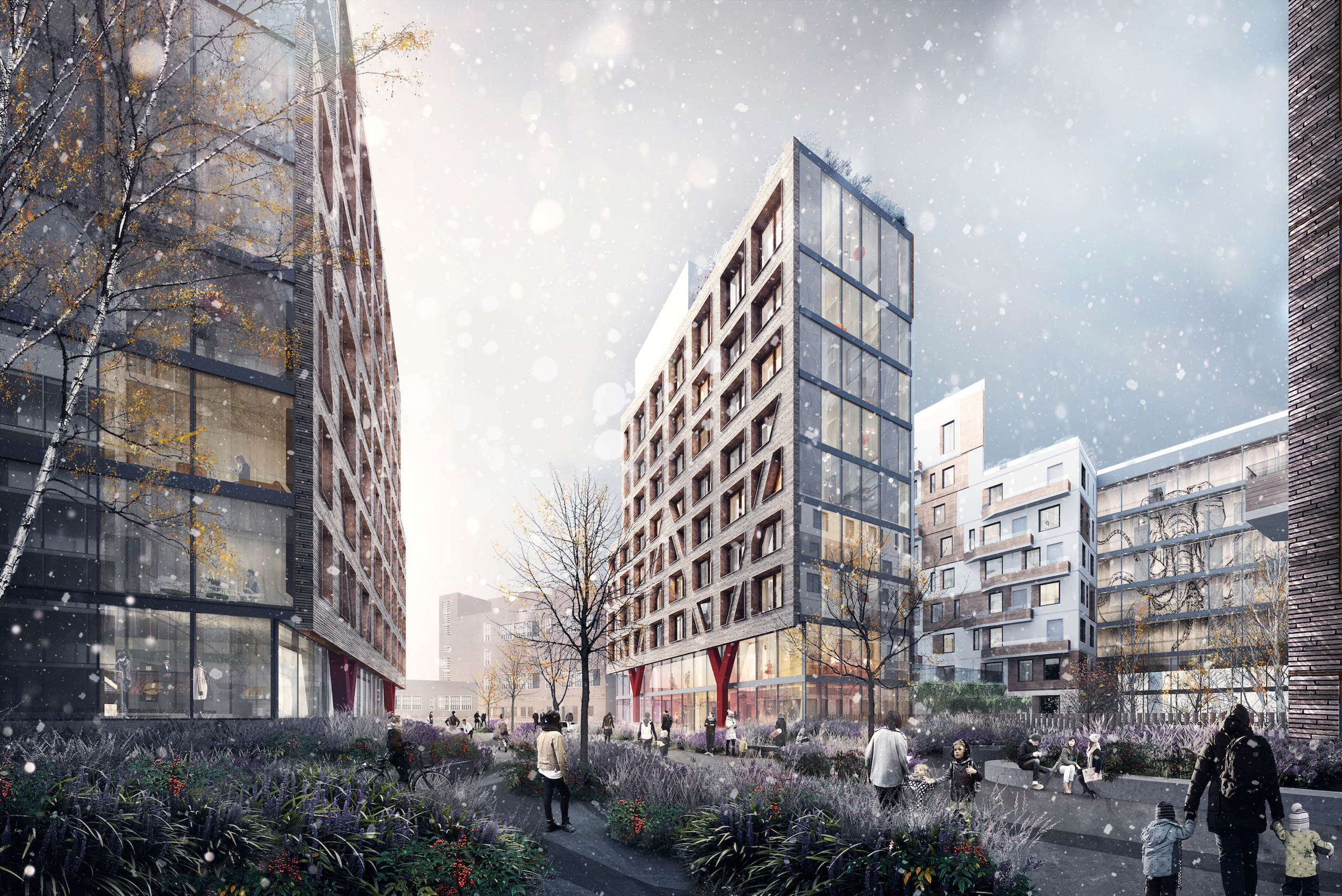Considering the interconnected courtyards and 1 million gsf of space, the designers of the Bushwick II residential complex are calling it a “city within a city” in Brooklyn.
Led by developer All Year Management and architects at ODA New York, the project will feature open-air courtyards, covered walkways, and corridors that lead to plazas, shops, galleries, lounges, and fitness areas situated in transparent glass buildings. A 17,850 sf park will cut through the center of the development that will contain 800 to 900 apartment units, 20% of which will be affordable.
Bushwick II will also feature art from local artists, and tenant Rheingold Brewery has a 60,000-sf roof for outdoor urban living. It will have facilities for relaxation and fitness, along with an urban farm.
The development has been met with anti-gentrification backlash, and as Gothamist points out, the pledge for affordable units can be easily sidestepped.
ODA New York designed another residential complex, the 400,000-sf luxury development at 10 Montieth Street, that is being built a few blocks to the north.
(Click images to enlarge)
Related Stories
Multifamily Housing | Jul 20, 2020
Abandoned 15-story high-rise becomes mixed-use luxury apartment building
Kimmich Smith Architecture designed the project.
Coronavirus | Jul 20, 2020
Student housing amid the pandemic, infection control in buildings, and future airport design on "The Weekly"
Experts from Core Spaces, Bala Consulting Engineers, and Populous were interviewed in the July 23 streaming program from Horizon TV.
Mixed-Use | Jul 14, 2020
Apartments and condos occupy what was once a five-story car dealership
Wisznia | Architecture+Development designed, developed, and is managing the project.
Multifamily Housing | Jul 7, 2020
AEMSEN develops concept for sustainable urban living
The concept has been created for the redevelopment of the lots on the Barbizonlaan in Capelle aan den IJssel.
Multifamily Housing | Jun 29, 2020
New affordable housing development comes to the Bay Area
The two phase project will provide 100 affordable units total.
Multifamily Housing | Jun 23, 2020
11 tips on how to install EV charging stations in multifamily housing
A top sustainability expert gives the whys and wherefores of installing electric vehicle charging posts in your next multifamily enterprise.
Coronavirus | Jun 19, 2020
Experts address COVID-19's impact on nursing homes and schools on The Weekly
The June 18 episode of BD+C's "The Weekly" is available for viewing on demand.
Senior Living Design | Jun 11, 2020
COVID-19: An "outdoor living room" for senior living residents to safely visit with their families
Aegis Living creates a plexiglass-wrapped outdoor space for residents to sit while visiting with family members.
Multifamily Housing | Jun 10, 2020
60-unit independent senior living facility completes in Crystal Lake, Ill.
UrbanWorks designed the project.
Multifamily Housing | Jun 9, 2020
Two 56-story prefabricated towers will make up Singapore’s newest residential district
ADDP Architects designed the project.





















