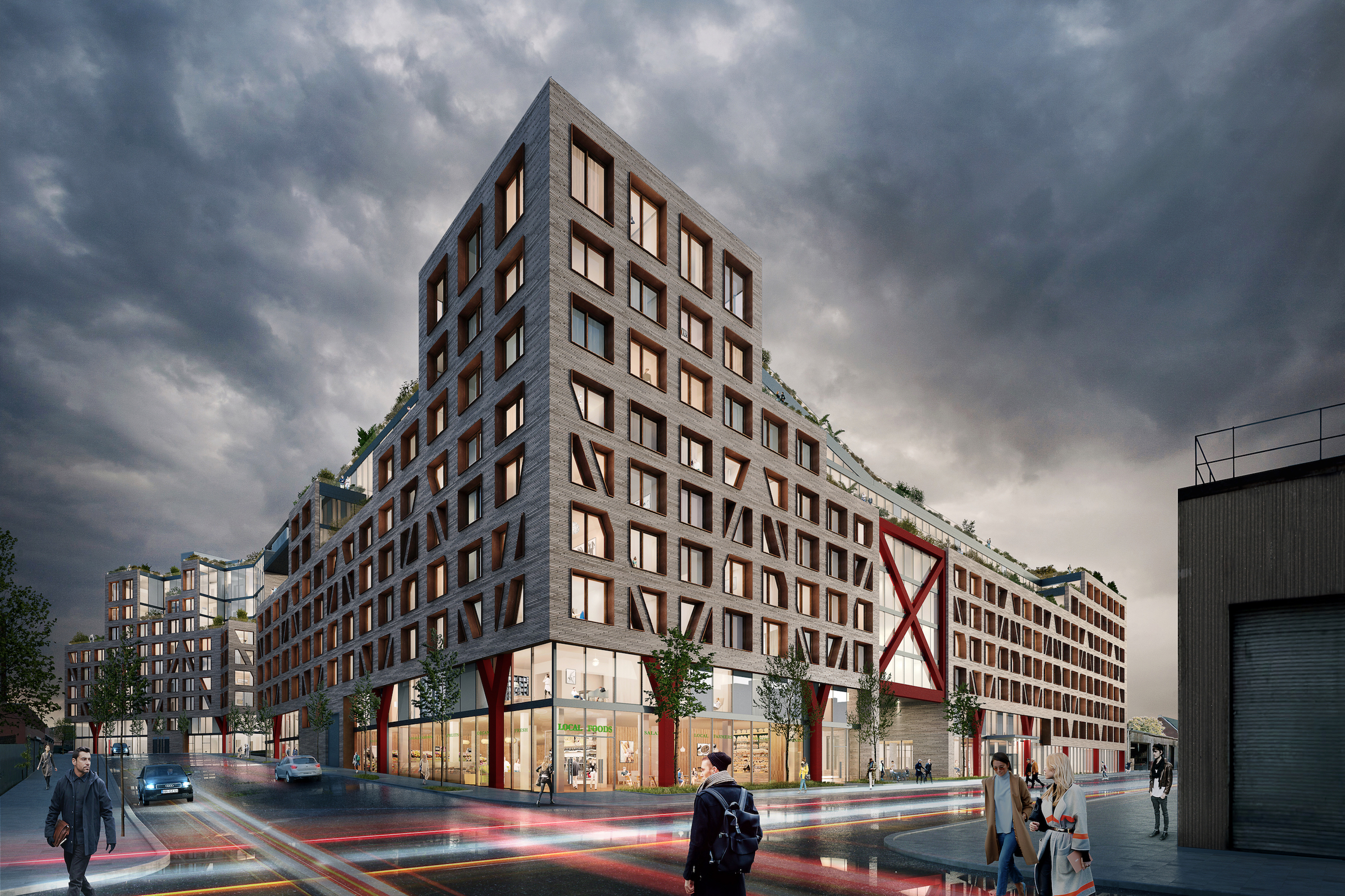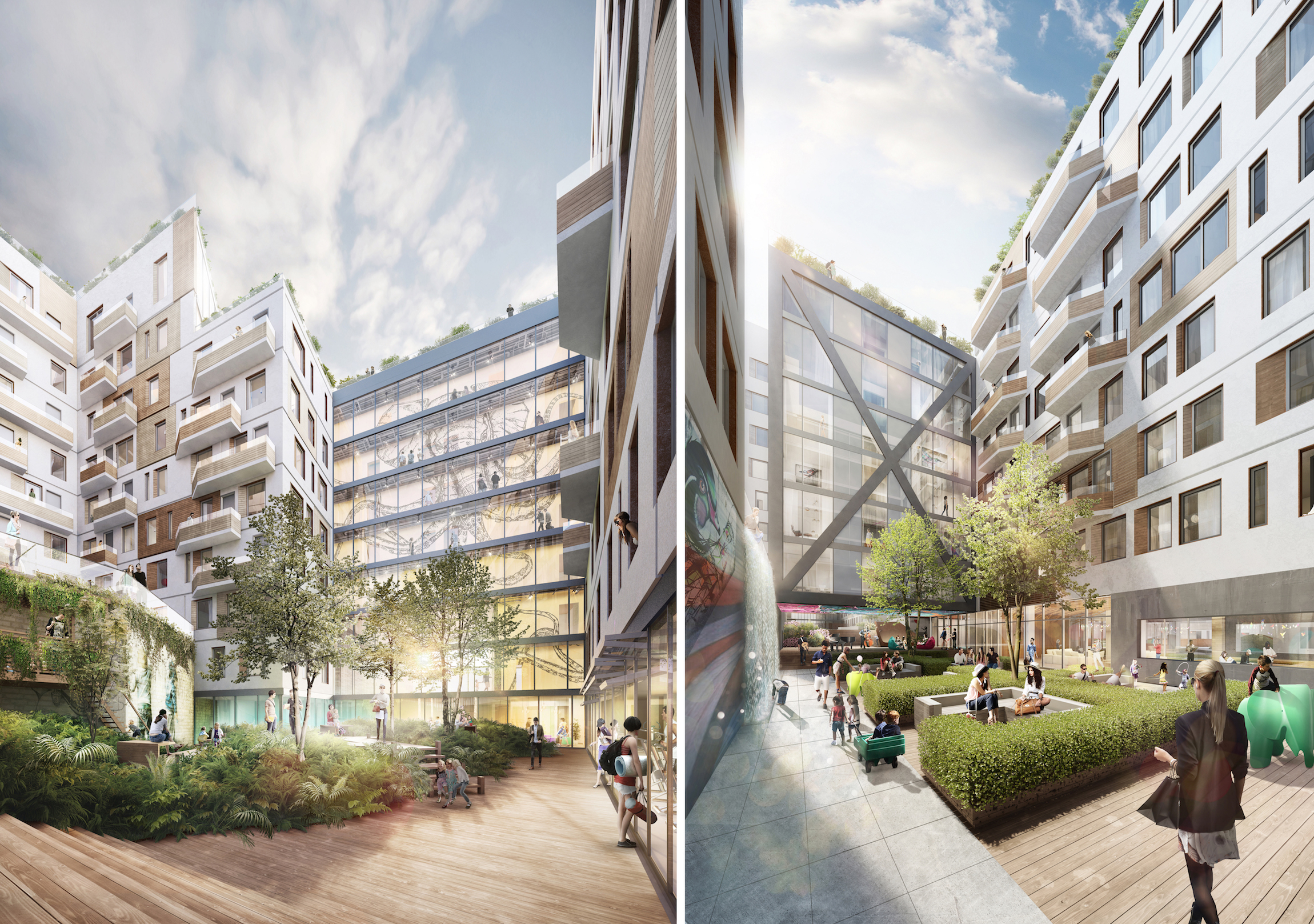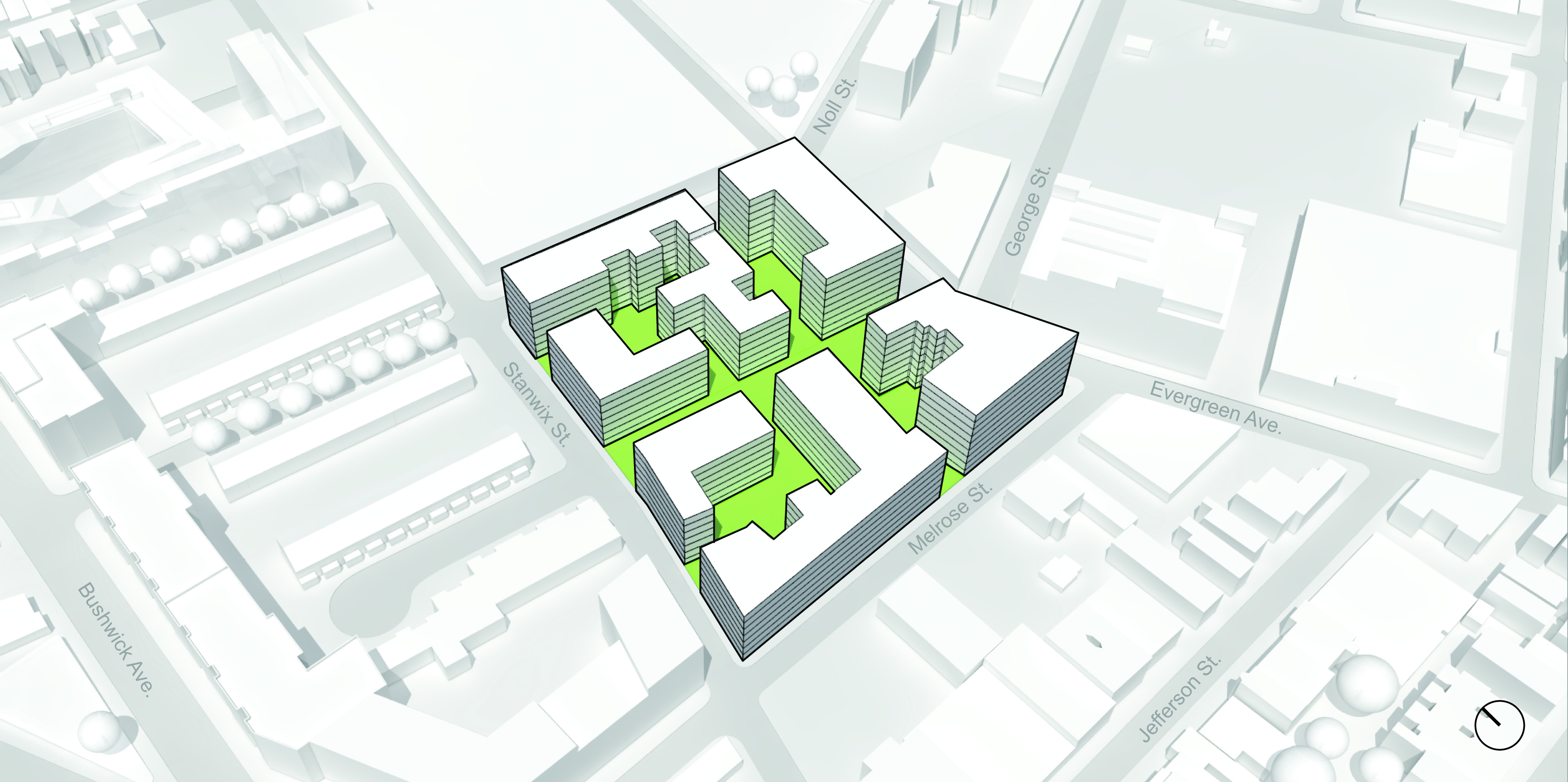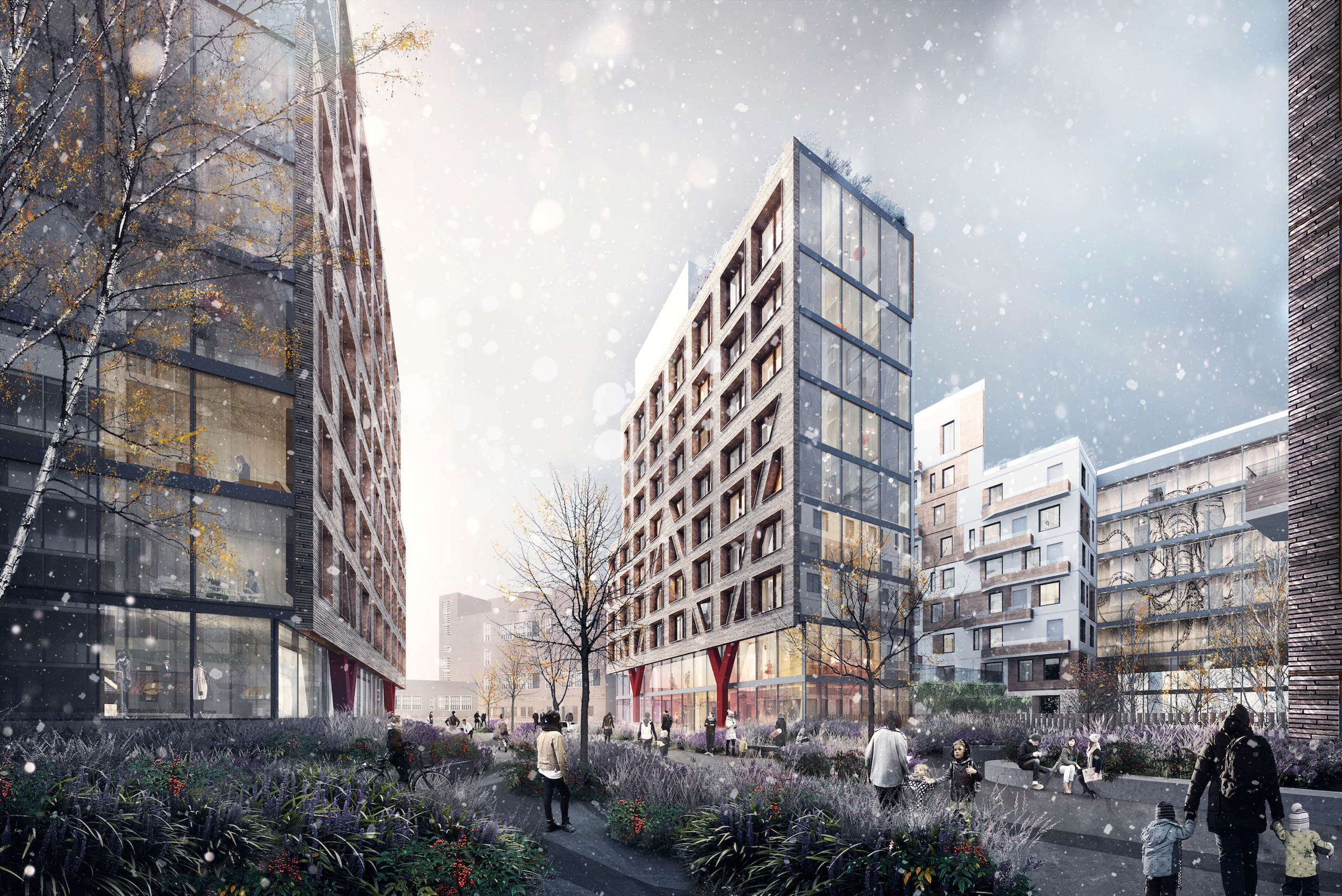Considering the interconnected courtyards and 1 million gsf of space, the designers of the Bushwick II residential complex are calling it a “city within a city” in Brooklyn.
Led by developer All Year Management and architects at ODA New York, the project will feature open-air courtyards, covered walkways, and corridors that lead to plazas, shops, galleries, lounges, and fitness areas situated in transparent glass buildings. A 17,850 sf park will cut through the center of the development that will contain 800 to 900 apartment units, 20% of which will be affordable.
Bushwick II will also feature art from local artists, and tenant Rheingold Brewery has a 60,000-sf roof for outdoor urban living. It will have facilities for relaxation and fitness, along with an urban farm.
The development has been met with anti-gentrification backlash, and as Gothamist points out, the pledge for affordable units can be easily sidestepped.
ODA New York designed another residential complex, the 400,000-sf luxury development at 10 Montieth Street, that is being built a few blocks to the north.
(Click images to enlarge)
Related Stories
| Feb 17, 2020
Interior designers weigh in on outdoor kitchens
Designers weigh in on outdoor kitchens
Multifamily Housing | Feb 12, 2020
4 products for your next multifamily project
These new products can help improve any new multifamily project.
Mixed-Use | Feb 7, 2020
Rising to the occasion
Roof deck entertainment spaces are popular amenities that present engineering and code complexities.
Multifamily Housing | Jan 31, 2020
Higher-income renters continue to drive what’s getting built and leased in the multifamily sector
Nearly half of all renters are “cost burdened,” according to the latest Joint Center for Housing Studies report.
Multifamily Housing | Jan 20, 2020
U.S. multifamily market posted solid gains in 2019
Rents grew 3% for the year, according to Yardi Matrix.





















