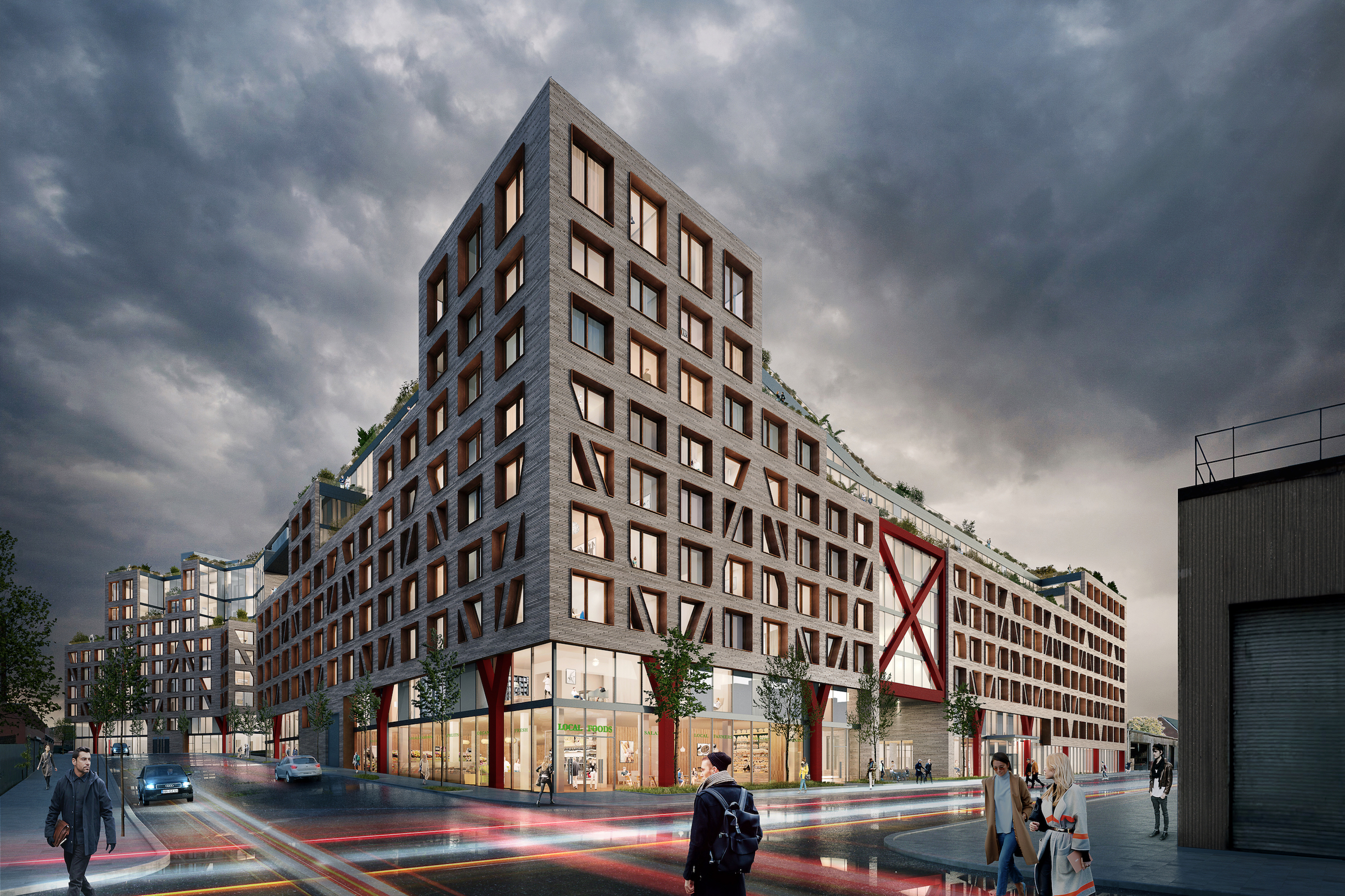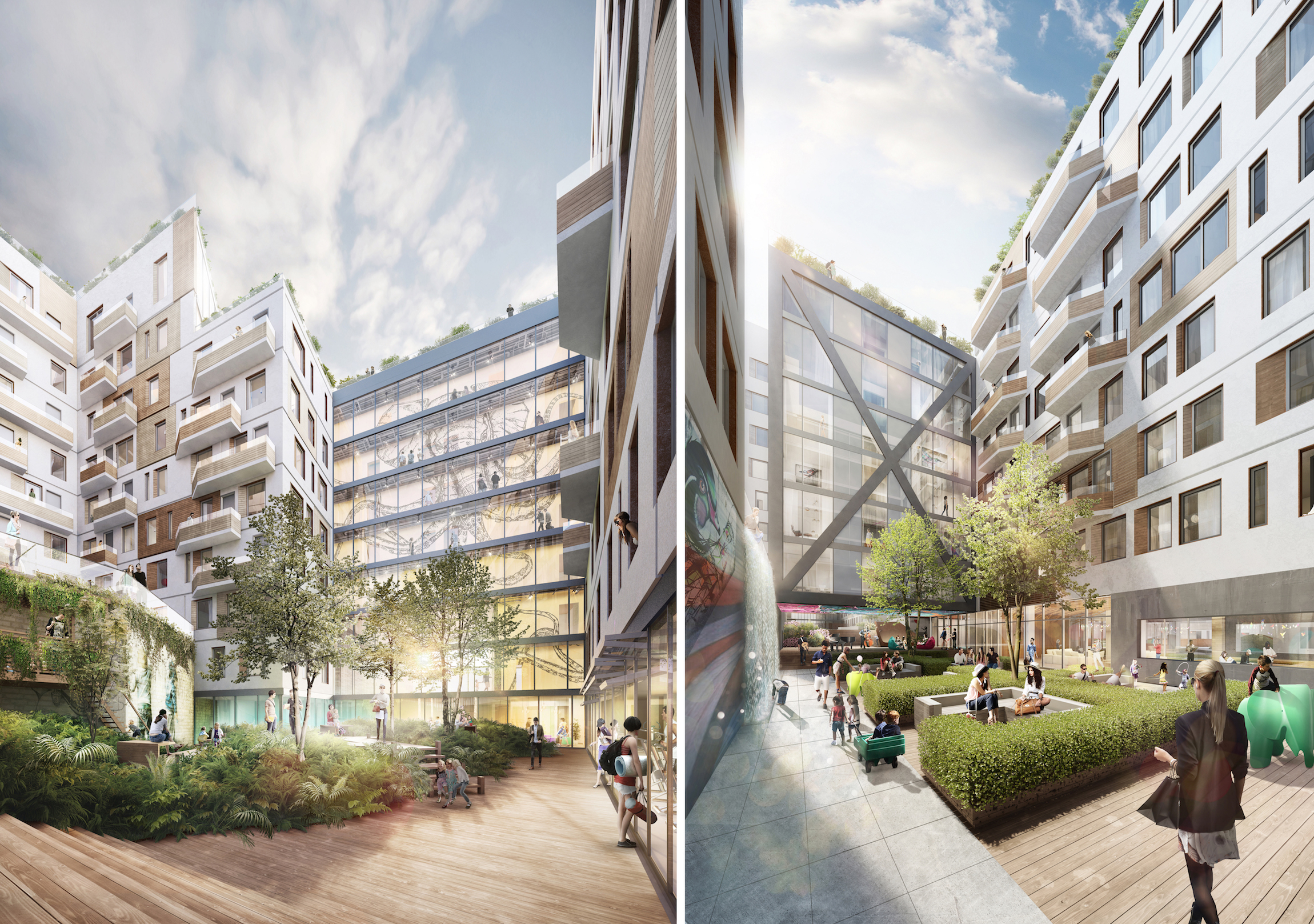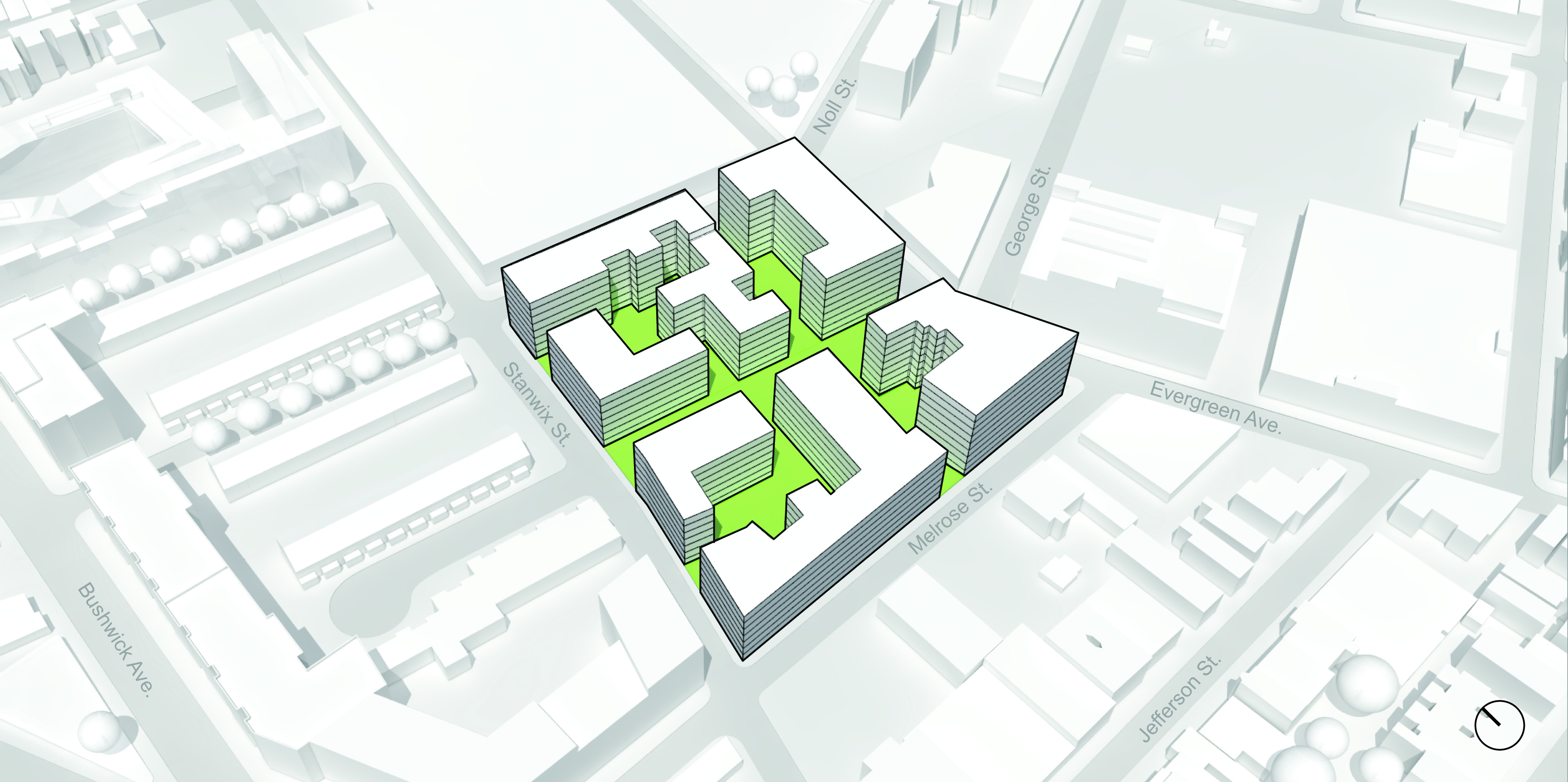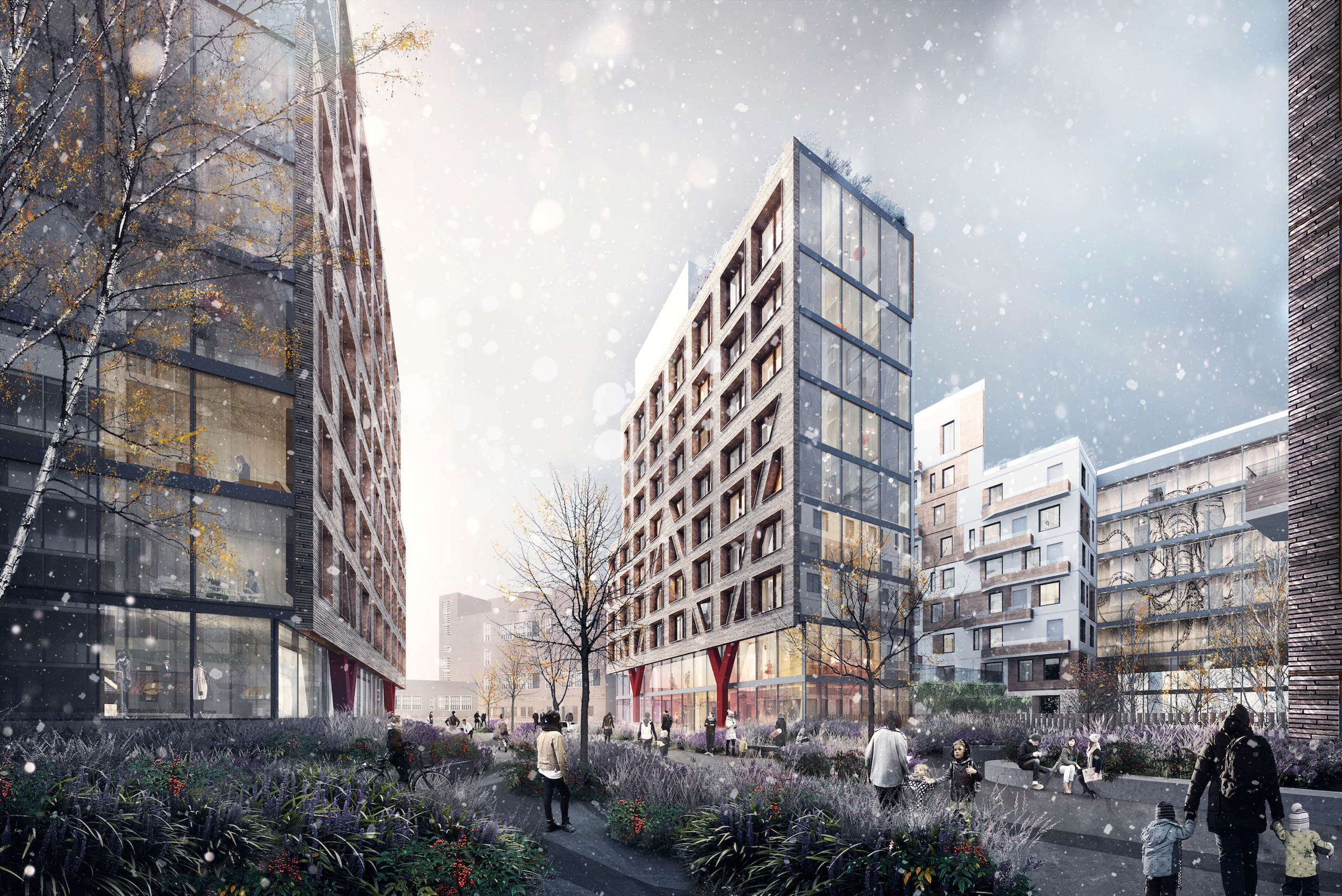Considering the interconnected courtyards and 1 million gsf of space, the designers of the Bushwick II residential complex are calling it a “city within a city” in Brooklyn.
Led by developer All Year Management and architects at ODA New York, the project will feature open-air courtyards, covered walkways, and corridors that lead to plazas, shops, galleries, lounges, and fitness areas situated in transparent glass buildings. A 17,850 sf park will cut through the center of the development that will contain 800 to 900 apartment units, 20% of which will be affordable.
Bushwick II will also feature art from local artists, and tenant Rheingold Brewery has a 60,000-sf roof for outdoor urban living. It will have facilities for relaxation and fitness, along with an urban farm.
The development has been met with anti-gentrification backlash, and as Gothamist points out, the pledge for affordable units can be easily sidestepped.
ODA New York designed another residential complex, the 400,000-sf luxury development at 10 Montieth Street, that is being built a few blocks to the north.
(Click images to enlarge)
Related Stories
Multifamily Housing | Aug 20, 2018
$53 million Chamberlain apartments will comprise six buildings, three new and three renovated
The project’s groundbreaking was held on July 19.
Multifamily Housing | Aug 17, 2018
Sound advice on multifamily construction
Four leading experts tell how to ensure your next multifamily project achieves acoustic privacy.
Multifamily Housing | Aug 15, 2018
Memphis construction: Can this city become the next Austin?
One local design firm is trying to make it happen.
Multifamily Housing | Aug 8, 2018
Flyin' high: Humphreys & Partners Architects keeps soaring to new heights
HPA, which reported $78.2 million in multifamily design fees in 2017, ranks as the nation’s largest multifamily design firm.
Multifamily Housing | Aug 7, 2018
Even after redevelopment, the iconic 'Chicago Tribune' sign will remain at 435 N. Michigan Ave.
The newspaper and the building's new owners reached a settlement.
Multifamily Housing | Aug 2, 2018
The recipe for bicycle kitchens
Bike storage and workshop spaces are rapidly turning into full-service social amenity spaces in multifamily projects.
Multifamily Housing | Aug 2, 2018
Bicycle kitchens give cyclists their very own amenity space
Bike storage and workshop spaces are rapidly turning into full-service social amenity spaces in multifamily projects.
Multifamily Housing | Jul 31, 2018
Put air rights to better use
If your school district is building a new school, build housing in the air space above it and put lower-paid public employees at the front of the line to live there.
Multifamily Housing | Jul 25, 2018
Multifamily market trends 2018: Demographic shifts reshape the residential landscape
Changing generational preferences are prompting multifamily developers to re-strategize.
Multifamily Housing | Jul 19, 2018
Multifamily market stays hot in first half of 2018
The average rent grew by $12 in June, to an all-time high of $1,405, according to a survey of 127 markets by Yardi Matrix.




















