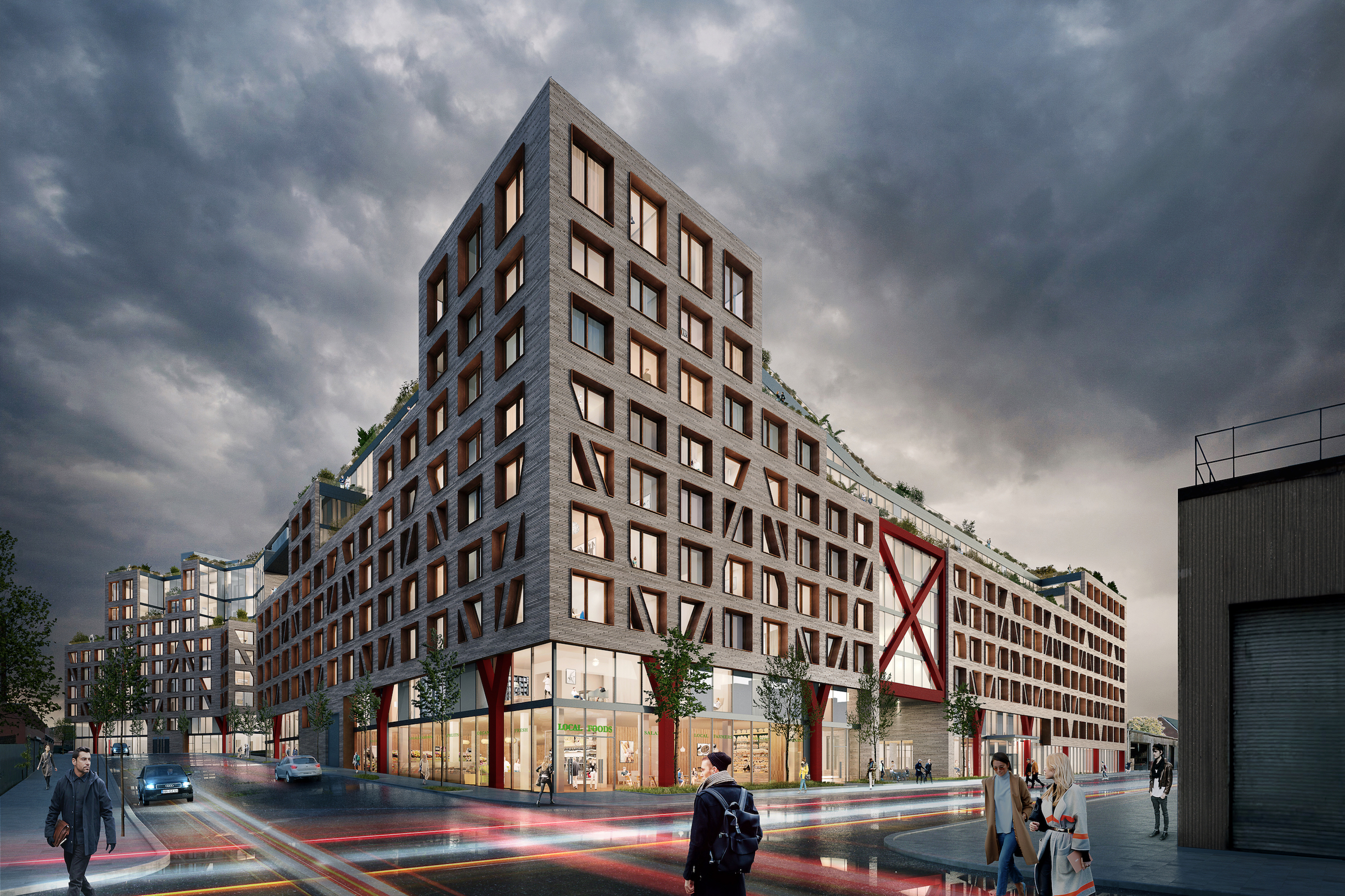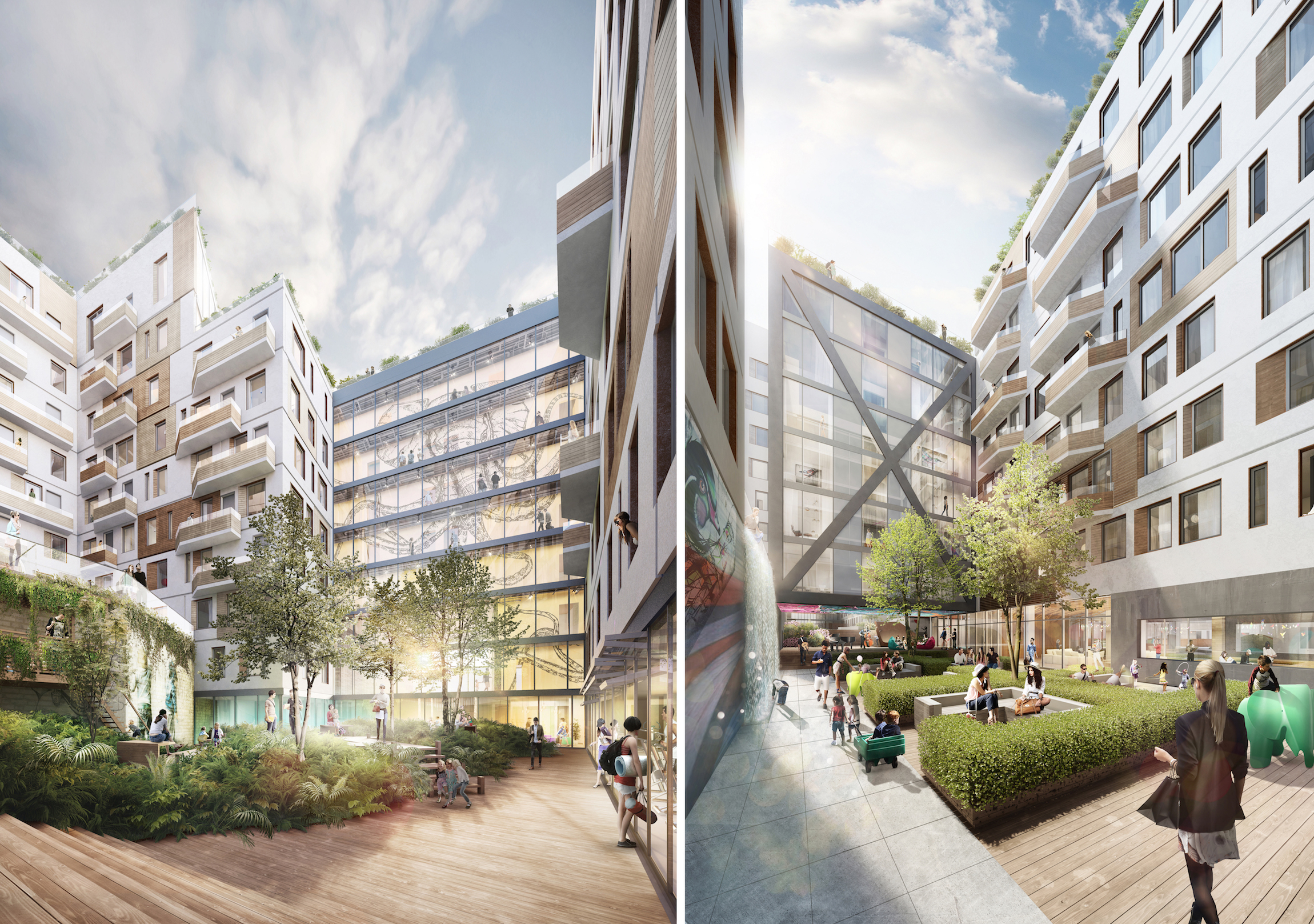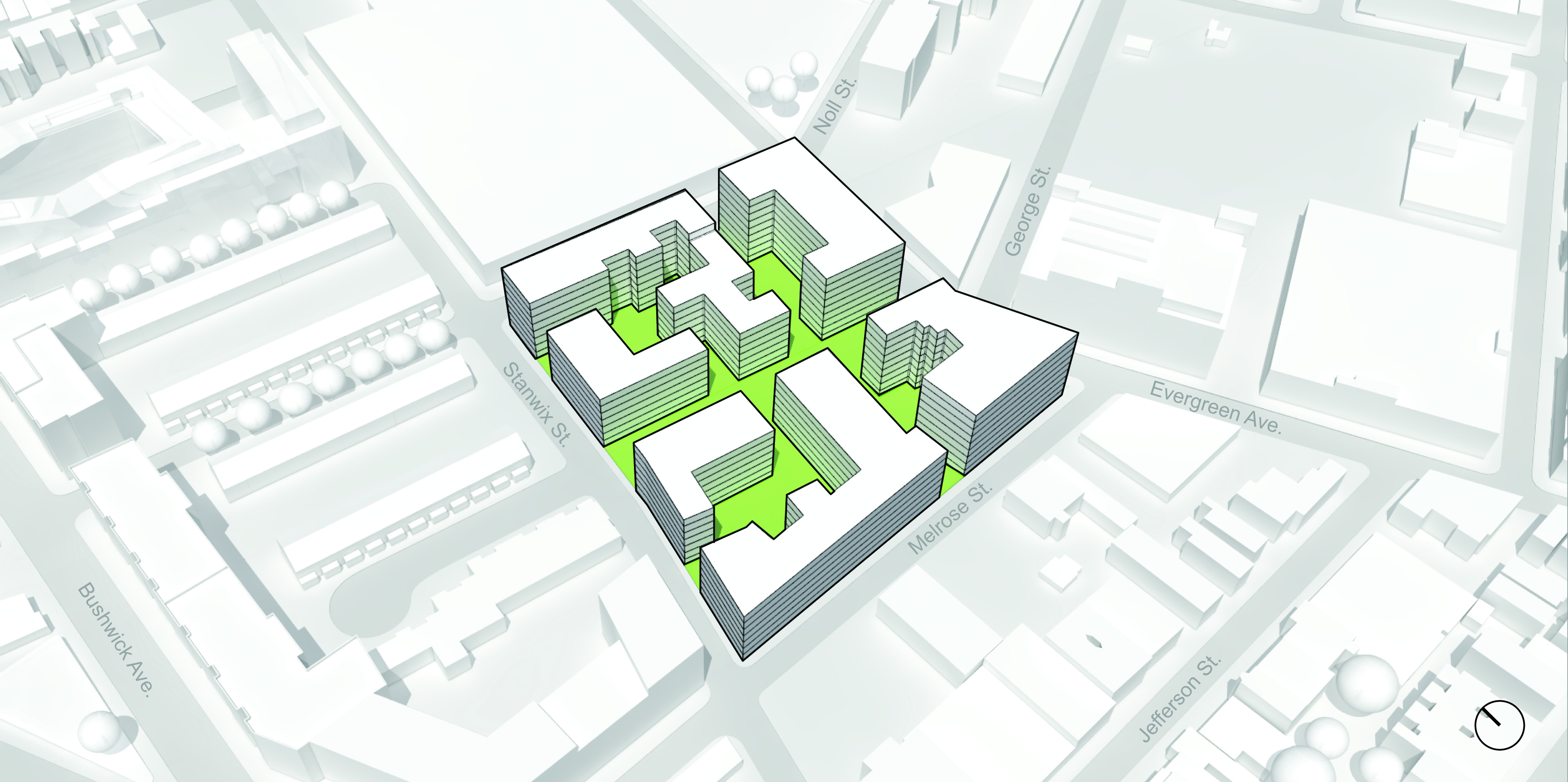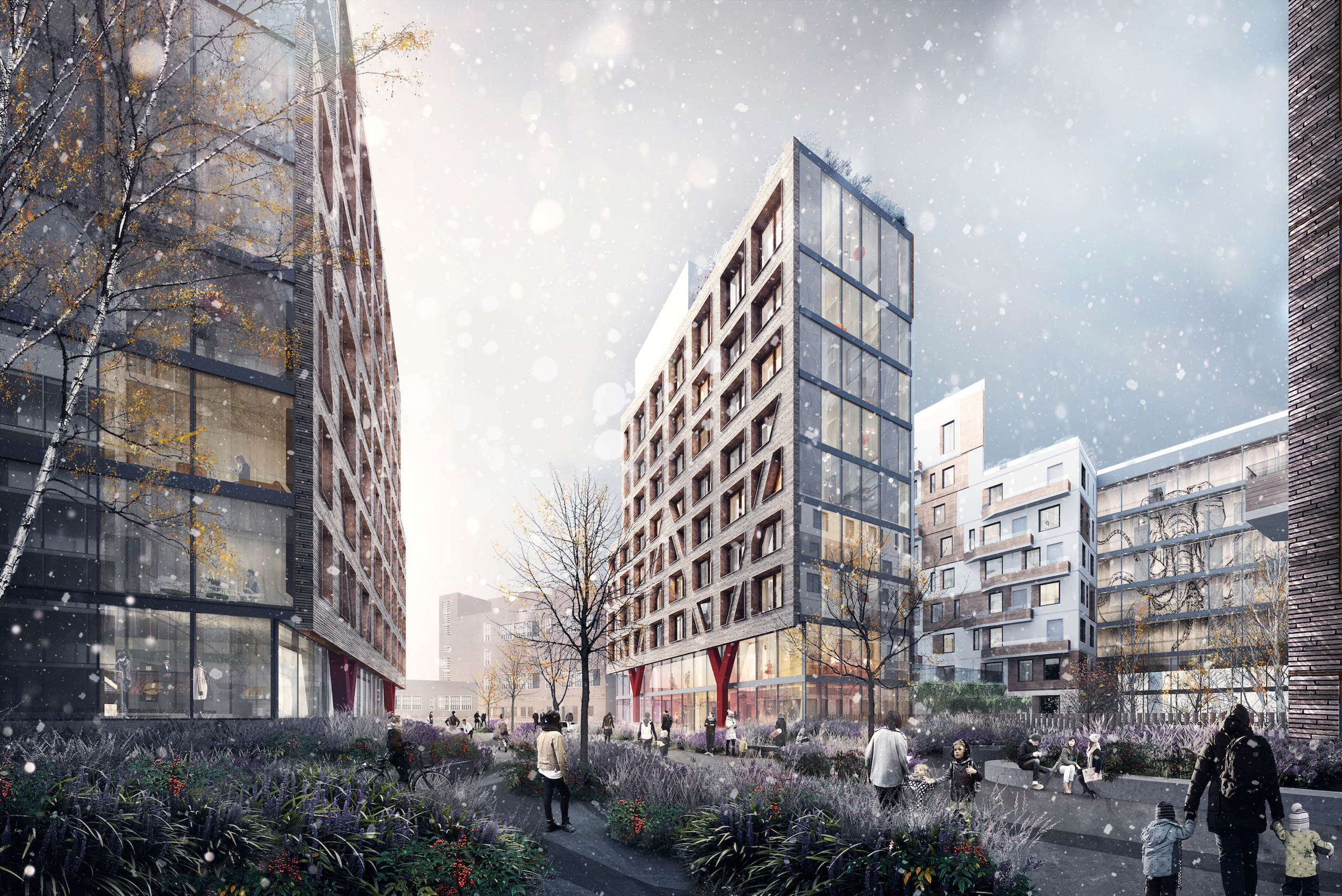Considering the interconnected courtyards and 1 million gsf of space, the designers of the Bushwick II residential complex are calling it a “city within a city” in Brooklyn.
Led by developer All Year Management and architects at ODA New York, the project will feature open-air courtyards, covered walkways, and corridors that lead to plazas, shops, galleries, lounges, and fitness areas situated in transparent glass buildings. A 17,850 sf park will cut through the center of the development that will contain 800 to 900 apartment units, 20% of which will be affordable.
Bushwick II will also feature art from local artists, and tenant Rheingold Brewery has a 60,000-sf roof for outdoor urban living. It will have facilities for relaxation and fitness, along with an urban farm.
The development has been met with anti-gentrification backlash, and as Gothamist points out, the pledge for affordable units can be easily sidestepped.
ODA New York designed another residential complex, the 400,000-sf luxury development at 10 Montieth Street, that is being built a few blocks to the north.
(Click images to enlarge)
Related Stories
Multifamily Housing | May 9, 2018
6 noteworthy projects: Transit-oriented rental community, micro-unit residences, and an office tower becomes a mixed-use community
These six recently completed projects represent some of the newest trends in multifamily housing.
Multifamily Housing | May 1, 2018
Boutique condo provides 41 exclusive residences in Miami’s Bay Harbor Islands
Revuelta Architecture International designed the building.
Multifamily Housing | May 1, 2018
Call for experts: We’re looking for designers and builders of bicycle storage facilities for multifamily
The editors of Multifamily Design+Construction magazine seek experts for a "how-to" article in the next issue.
Multifamily Housing | Apr 30, 2018
For housing costs, consider all occupancy costs - not just property taxes
It's inaccurate to focus on property taxes as a percentage of home value without acknowledging the actual cost of housing to which this percentage is applied.
Multifamily Housing | Apr 27, 2018
1912 publishing house becomes luxury residential condominiums
Gottesman Architecture and GSArch designed the renovated building.
Adaptive Reuse | Apr 26, 2018
Edison Lofts building is New Jersey’s largest non-waterfront adaptive reuse project
Minno & Wasko Architects & Planners designed the building.
Multifamily Housing | Apr 24, 2018
Adrian Smith + Gordon Gill Architecture designs 47-story condo tower in Miami
The tower will be located in Miami’s South Brickell neighborhood.
Multifamily Housing | Apr 23, 2018
Mass timber design for multifamily housing
The adaptability of urban development could be revolutionized through the inherent strength of mass timber construction.
Multifamily Housing | Apr 18, 2018
MAA, Greystar nation’s largest apartment owner, developer
With 5,651 apartment units started in 2017, Charleston, S.C.-based Greystar Real Estate Partners was the most active multifamily rental developer last year, according to the 2018 NMHC 50 report.
High-rise Construction | Apr 17, 2018
Developers reveal plans for 1,422-foot-tall skyscraper in Chicago
The tower would be the second tallest in the city.





















