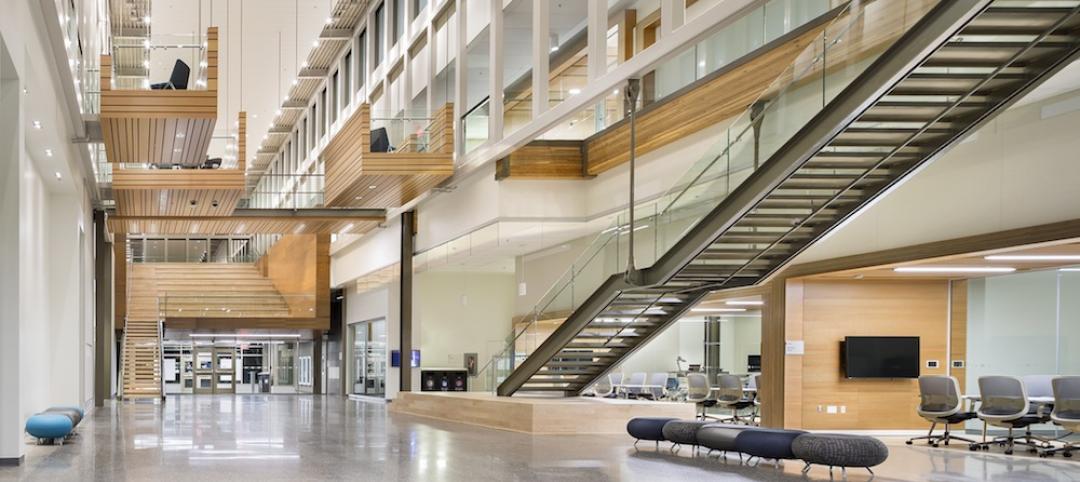Anonymous Hall, a $28 million-dollar, 32,995-sf faculty and graduate center named for alumni and friends who have quietly supported the college over two centuries, has completed on Dartmouth College’s campus. The project reuses and adds to a vacant 1960s library in the heart of the siloed north campus quad to create a new administrative and social center for the Graduate School of Arts and Sciences.
Part of the project included the demolition of an unused laboratory to make way for an addition that reorients the building to create campus connections to the south. The additions houses the lobby and a cafe with an adjacent terrace overlooking a green.

The building’s upper floors comprise collegial faculty offices, classrooms, places for interactive student gathering. A walk-out graduate student lounge in the lower level opens to a protected courtyard below a pedestrian bridge.
Anonymous Hall placed an emphasis on energy efficiency, attempting to achieve 2030 energy performance with the 1960s building. The highly insulated building includes lightweight stud framed exterior walls support that a light terra-cotta rain screen and combine 6″ of continuous dual density stone wool insulation with 5 1/2″ of stone wool batt in the cavities to provide an effective U-Value of 0.033, double code required thermal resistance. The roof system provides a minimum R-60 continuous insulation with an average effective U-value of 0.014 or almost triple code required thermal resistance. Advanced glazing and a highly responsive radiant heating and cooling system with dedicated air and fan assisted natural ventilation, served by central chilled water and hot water loops are also included.

“With its high-tech, efficient curtain wall; solar canopy; and high R value walls, carbon savings exceed all expectations, and design models show the project energy use approaches net zero,” said Principal-in-Charge Josiah Stevenson, Leers Weinzapfel, in a release.
In addition to the building itself, the project also includes new entrances for surrounding structures, a wide pedestrian bridge, and new circulation between buildings.


Related Stories
Office Buildings | Jun 10, 2016
Form4 designs curved roofs for project at Stanford Research Park
Fabricated of painted recycled aluminum, the wavy roofs at the Innovation Curve campus will symbolize the R&D process and make four buildings more sustainable.
University Buildings | Jun 9, 2016
Designing for interdisciplinary communication in university buildings
Bringing people together remains the main objective when designing academic projects. SRG Design Principal Kent Duffy encourages interaction and discovery with a variety of approaches.
Building Team Awards | May 31, 2016
Gonzaga's new student center is a bustling social hub
Retail mall features, comfortable furniture, and floor-to-ceiling glass add vibrancy to the new John J. Hemmingson Center.
University Buildings | May 26, 2016
U. of Chicago approves Diller Scofidio + Renfro design for new campus building
With a two-story base and 165-foot tower, the Rubenstein Forum will have room for informal meetings, lectures, and other university events.
University Buildings | Apr 27, 2016
SmithGroupJJR’s Electrical and Computer Engineering Building named 2016 Lab of the Year
Sustainable features like chilled beams and solar screens help the University of Illinois research facility use 50% less energy than minimum building energy efficiency standards.
University Buildings | Apr 25, 2016
New University of Calgary research center features reconfigurable 'spine'
The heart of the Taylor Institute can be anything from a teaching lab to a 400-seat theater.
University Buildings | Apr 13, 2016
Technology defines growth at Ringling College of Arts & Design
Named America's “most wired campus" in 2014, Ringling is adding a library, visual arts center, soundstage, and art museum.
University Buildings | Apr 13, 2016
5 ways universities use new buildings to stay competitive
From incubators to innovation centers, schools desire ‘iconic gateways’ that appeal to students, faculty, entrepreneurs, and the community.
University Buildings | Apr 4, 2016
3 key trends in student housing for Boston’s higher education community
The city wants to add 18,500 student residence beds by the year 2030. CannonDesign's Lynne Deninger identifies three strategies that will help schools maximize value over the next decade or so.
University Buildings | Mar 15, 2016
Behnisch Architekten designs Harvard’s proposed Science and Engineering Complex
The 497,000-sf building will be the home of the John A. Paulson School of Engineering and Applied Sciences.

















