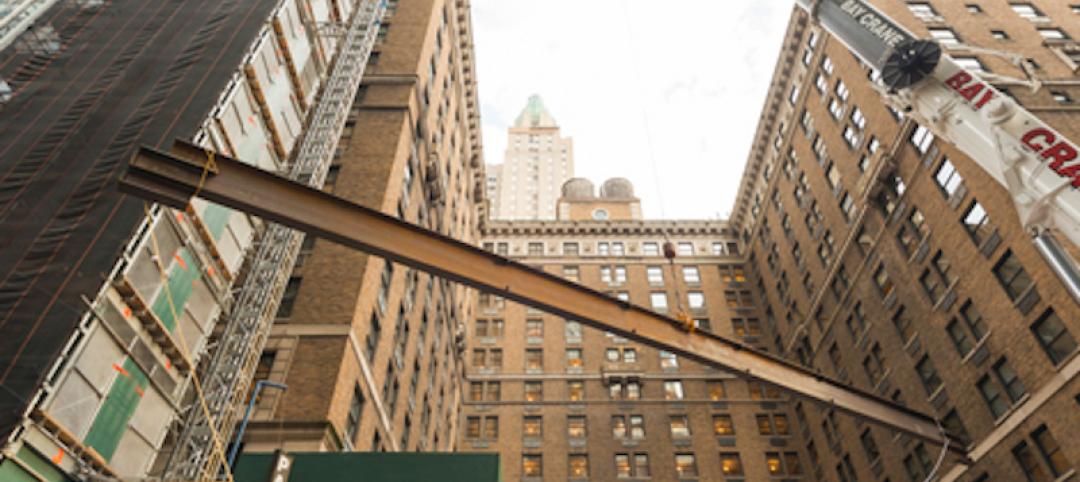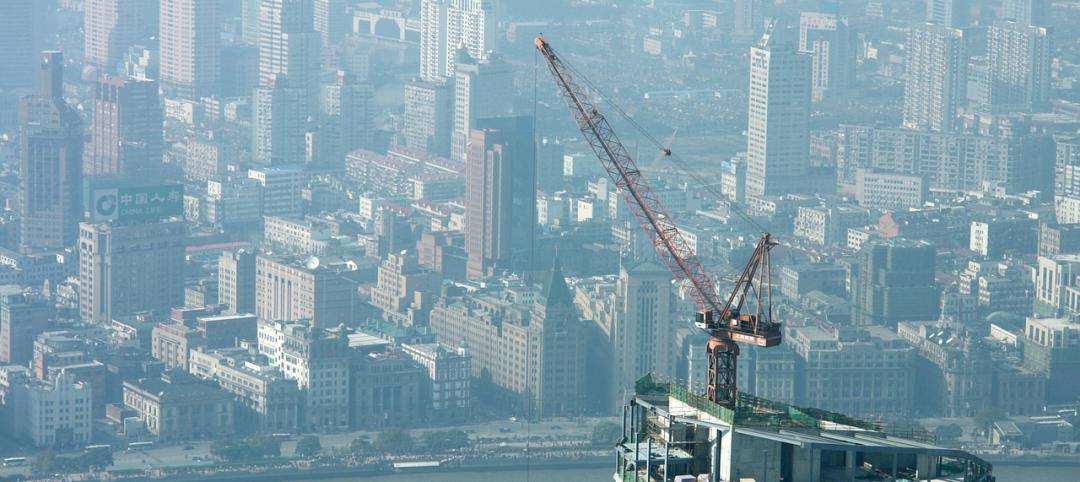Construction was recently completed on The Retail Village at Sycamore & Oak, a 22,000-sf building that will serve as a business incubator for entrepreneurs, including emerging black businesses, in Washington, D.C. The facility, designed by Sir David Adjaye, the architect of the National Museum of African American History and Culture, is expected to attract retail and food concepts that originated in the community.
The building, located in Congress Heights, which has a 38% poverty level—more than double the District’s average rate, will provide a venue for job creation in the economically disadvantaged neighborhood. Michelin star chef and humanitarian Jose Andres will mentor Retail Village restaurant owners. The project was partly conceptualized and will be fully managed by members of the Congress Heights community.
The structure was constructed with Forest Stewardship Council (FSC)-certified, sustainably harvested mass timber. The entire structure, built using screws instead of nails, can be taken apart and reused.
A plinth is used as a focal point for gathering and creates a viewing deck into the multiple programs held in the education centers, as well as for retail incubators, outdoor dining spaces, and a performance pavilion. The structure is open-air with a canopy that offers protection from the elements and cultivates a sense of intimacy or ‘community within community’ when visitors gather underneath.
An environmental canopy collects rainwater and generates electricity from photovoltaic panels. An all-electric building, Sycamore & Oak will demonstrate the efficiency and effectiveness of solar energy, battery storage, heat pumps, and induction cooking, according to a news release. Some of the furniture used locally sourced wood from recovered street trees.
The project, scheduled to open the public on June 14, has already won an award from the D.C. Department of Energy and Environment for demonstrating equity and inclusion in sustainable construction.
On the project team:
Owner and/or developer: STE15 LLC, a joint venture of the Emerson Collective and Redbrick LMD
Design architect: Sir David Adjaye, Adjaye Associates
Architect of record: Winstanley Associates
MEP engineer: CSCE
Structural engineer: Structurecraft
General contractor/construction manager: Banneker Communities
Related Stories
Industry Research | Feb 22, 2016
8 of the most interesting trends from Gensler’s Design Forecast 2016
Technology is running wild in Gensler’s 2016 forecast, as things like virtual reality, "smart" buildings and products, and fully connected online and offline worlds are making their presence felt throughout many of the future's top trends.
Market Data | Feb 10, 2016
Nonresidential building starts and spending should see solid gains in 2016: Gilbane report
But finding skilled workers continues to be a problem and could inflate a project's costs.
Market Data | Feb 9, 2016
Cushman & Wakefield is bullish on U.S. economy and its property markets
Sees positive signs for construction and investment growth in warehouses, offices, and retail
Market Data | Jan 20, 2016
Nonresidential building starts sag in 2015
CDM Research finds only a few positive signs among the leading sectors.
| Jan 14, 2016
How to succeed with EIFS: exterior insulation and finish systems
This AIA CES Discovery course discusses the six elements of an EIFS wall assembly; common EIFS failures and how to prevent them; and EIFS and sustainability.
Retail Centers | Dec 13, 2015
Aged chimney in Baku sees new life as shopping center totem
For the Twin Towers of Port Baku, the restoration requires an elaborate anchoring and stabilization process.
Retail Centers | Nov 18, 2015
Foster + Partners unveils design for Apple Store on Chicago River
The 20,000-sf store draws inspiration from the Prairie School architectural style.
Shopping Centers | Nov 12, 2015
Dallas Cowboys owner Jerry Jones breaks ground on $1 billion mixed-use development
The plan calls for retail space, including a Walmart, along with offices, apartments, and homes.
Retail Centers | Oct 12, 2015
Rotterdam’s ‘ugliest building’ turned into sleek McDonald’s branch
Since the 1960s, residents of the Dutch city of Rotterdam have been bugged by an unsightly cigar shop on Coolsingel, one of its busiest streets. It received a much needed facelift earlier this year, designed by Mei Architects.
Multifamily Housing | Oct 7, 2015
BIG designs lush, terraced mixed-use building in Sweden
Cascading glass and wooden cubes create a form similar to Northern Ireland’s Giant’s Causeway rock formation.

















