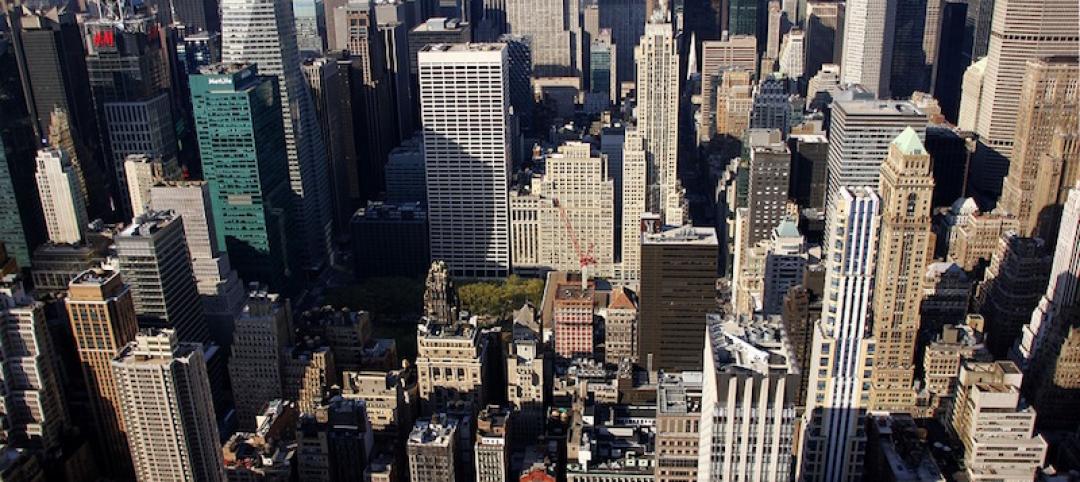Construction was recently completed on The Retail Village at Sycamore & Oak, a 22,000-sf building that will serve as a business incubator for entrepreneurs, including emerging black businesses, in Washington, D.C. The facility, designed by Sir David Adjaye, the architect of the National Museum of African American History and Culture, is expected to attract retail and food concepts that originated in the community.
The building, located in Congress Heights, which has a 38% poverty level—more than double the District’s average rate, will provide a venue for job creation in the economically disadvantaged neighborhood. Michelin star chef and humanitarian Jose Andres will mentor Retail Village restaurant owners. The project was partly conceptualized and will be fully managed by members of the Congress Heights community.
The structure was constructed with Forest Stewardship Council (FSC)-certified, sustainably harvested mass timber. The entire structure, built using screws instead of nails, can be taken apart and reused.
A plinth is used as a focal point for gathering and creates a viewing deck into the multiple programs held in the education centers, as well as for retail incubators, outdoor dining spaces, and a performance pavilion. The structure is open-air with a canopy that offers protection from the elements and cultivates a sense of intimacy or ‘community within community’ when visitors gather underneath.
An environmental canopy collects rainwater and generates electricity from photovoltaic panels. An all-electric building, Sycamore & Oak will demonstrate the efficiency and effectiveness of solar energy, battery storage, heat pumps, and induction cooking, according to a news release. Some of the furniture used locally sourced wood from recovered street trees.
The project, scheduled to open the public on June 14, has already won an award from the D.C. Department of Energy and Environment for demonstrating equity and inclusion in sustainable construction.
On the project team:
Owner and/or developer: STE15 LLC, a joint venture of the Emerson Collective and Redbrick LMD
Design architect: Sir David Adjaye, Adjaye Associates
Architect of record: Winstanley Associates
MEP engineer: CSCE
Structural engineer: Structurecraft
General contractor/construction manager: Banneker Communities
Related Stories
Retail Centers | Jul 10, 2017
The retail renaissance part II: The role of planning and development in the future of shopping
The retail sector is charting unfamiliar territory as web sales and evolving tastes force a paradigm shift.
Retail Centers | Jun 21, 2017
Creating communities from defunct malls
It’s time to plan for the suburban retail reset—and it starts by rethinking the traditional mall.
Mixed-Use | May 17, 2017
The Lincoln Common development has begun construction in Chicago’s Lincoln Park
The mixed-use project will provide new apartments, condos, a senior living facility, and retail space.
Airports | May 15, 2017
Five trends for airport retail
CallisonRTKL Vice President Kevin Horn pinpoints how travel retail is changing dramatically.
Retail Centers | May 3, 2017
18 Carbon fiber wings grace Foster + Partners-designed Apple Dubai Mall terrace
The store’s large terrace provides views of the Burj Khalifa and the Dubai Fountain.
Retail Centers | May 2, 2017
43,000-sf Chicago Starbucks will be world’s largest
The new branch will be located along Chicago’s Magnificent Mile in a building currently occupied by a Crate & Barrel store.
Healthcare Facilities | Apr 28, 2017
Can healthcare be retail?
Healthcare systems have much to learn from retail. While they have been laser-focused on delivering exceptional patient care on their primary campuses, they face an onslaught of new challenges as they embrace a retail strategy to expand outpatient services and their ambulatory network.
Retail Centers | Apr 27, 2017
Changing an automotive retail paradigm
Significant changes are underway as automotive manufacturers and retailers try to anticipate consumer demands in changes in their business models.
Mixed-Use | Apr 24, 2017
Take a look at Brooklyn’s Domino Sugar Refinery redevelopment
The master plan features market-rate and affordable housing, mixed-use space, and a waterfront park with a 5-block long “Artifact Walk.”
Market Data | Apr 13, 2017
2016’s top 10 states for commercial development
Three new states creep into the top 10 while first and second place remain unchanged.

















