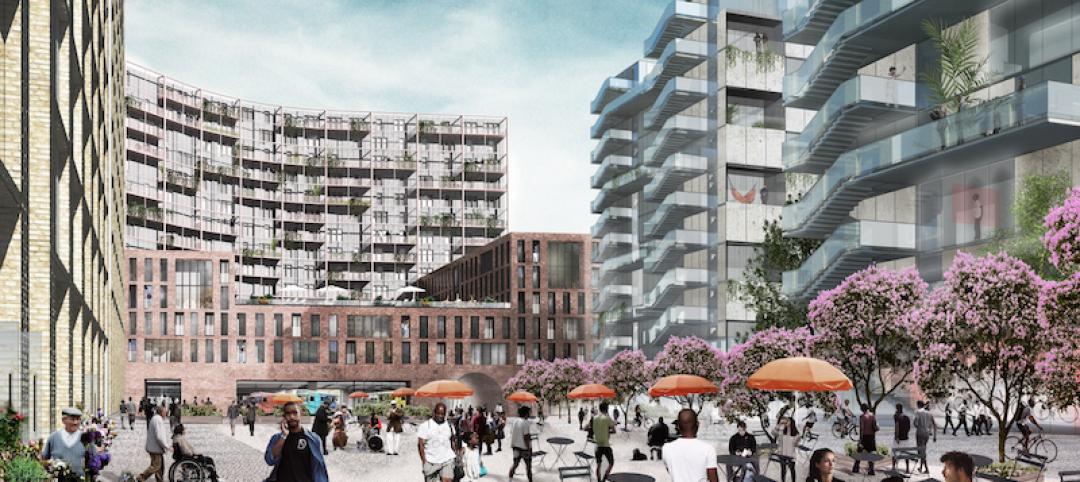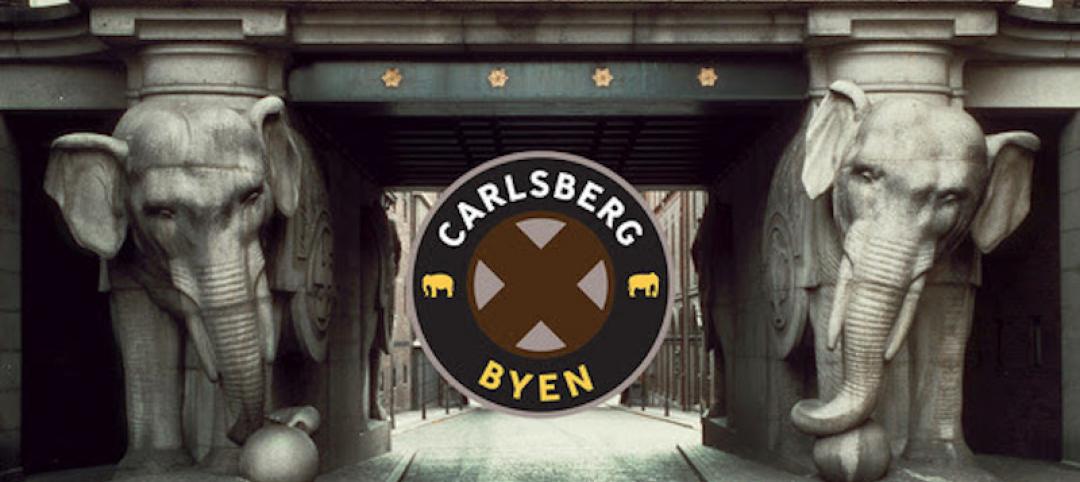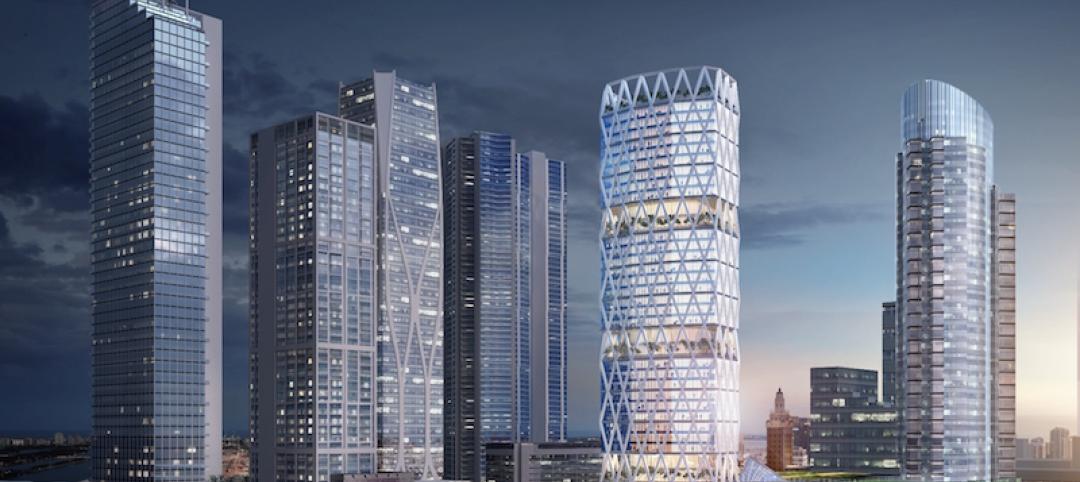David Chipperfield Architects Berlin has recently won a competition for the development of Schützenstraße, a mixed-use complex in the heart of Munich. The project will sit between Munich’s main railway station and the central square Karlsplatz, creating a lively urban atmosphere through its functional diversity and public green spaces.
The design combines the mediaeval small-scale urban structure of the surrounding areas and the scale of the former imperial capital into one metropolitan structure. The permeable ground floor will be a pillared hall with a visible structure made of recycled concrete that connects Prielmayerstraße and Schützenstraße streets via two passages. On both streets, arcades will invite passers-by to visit the building with its diverse public program at ground level, including cultural facilities, shops, cafes, and restaurants.

Green spaces with seating areas will open up to the street space to give structure and scale to the building complex. Building volumes of varying scales will become smaller towards the top and are situated above the ground floor. In between these volumes leafy terraces and an intensively planted, publicly accessible roof scape will provide external spaces on several levels. Office areas on the upper floors are planned as a timber hybrid construction, wrapped in a facade of green anodized aluminum profiles.
The competition winning design was developed in collaboration with landscape architect Atelier Loidl Landschaftsarchitekten and was selected from a total of eleven entries.

Related Stories
Mixed-Use | Aug 8, 2017
Dorte Mandrup’s 74,000-sm masterplan will be highlighted by an IKEA and BIG’s ‘Cacti’
The mixed-use development links a new IKEA store, a hotel, and housing with green space.
Mixed-Use | Aug 3, 2017
A sustainable mixed-use development springs from a Dutch city center like a green-fringed crystal formation
MVRDV and SDK Vastgoed won a competition to redevelop the inner city area around Deken van Someren Street in Eindhoven.
Mixed-Use | Aug 2, 2017
Redevelopment of Newark’s Bears Stadium site receives team of architects
Lotus Equity Group selected Michael Green Architecture, TEN Aquitectos, Practice for Architecture and Urbanism, and Minno & Wasko Architects and Planners to work on the project.
Retail Centers | Jul 20, 2017
L.A.’s Promenade at Howard Hughes Center receives a new name and a $30 million cash injection
Laurus Corporation and The Jerde Partnership will team up to rebrand the center as a family-friendly dining and entertainment destination.
Office Buildings | Jul 12, 2017
CetraRuddy unveils seven-story office building design for Staten Island’s Corporate Park
Corporate Commons Three is expected to break ground later this summer.
Mixed-Use | Jul 7, 2017
ZHA’s Mandarin Oriental hotel and residences employs ‘stacked vases’ design approach
The mixed-use tower will rise 185 meters and be located in Melbourne's Central Business District.
Office Buildings | Jun 27, 2017
Bloomberg’s European headquarters wants to become a natural extension of London
Foster + Partners’ design rises 10 stories and is composed of two connected buildings.
Multifamily Housing | May 25, 2017
Luxury residential tower is newest planned addition to The Star in Frisco
The building will be within walking distance to the Dallas Cowboys World Headquarters.
Mixed-Use | May 24, 2017
Schmidt Hammer Lassen Architects will develop mixed-use project on former site of Carlsberg Brewery
The 36,000-sm project will cover a city block and include a residential tower.
Mixed-Use | May 23, 2017
45-story tower planned for Miami Worldcenter
Pickard Chilton Architects will design the 600,000-sf 110 10th Street.

















