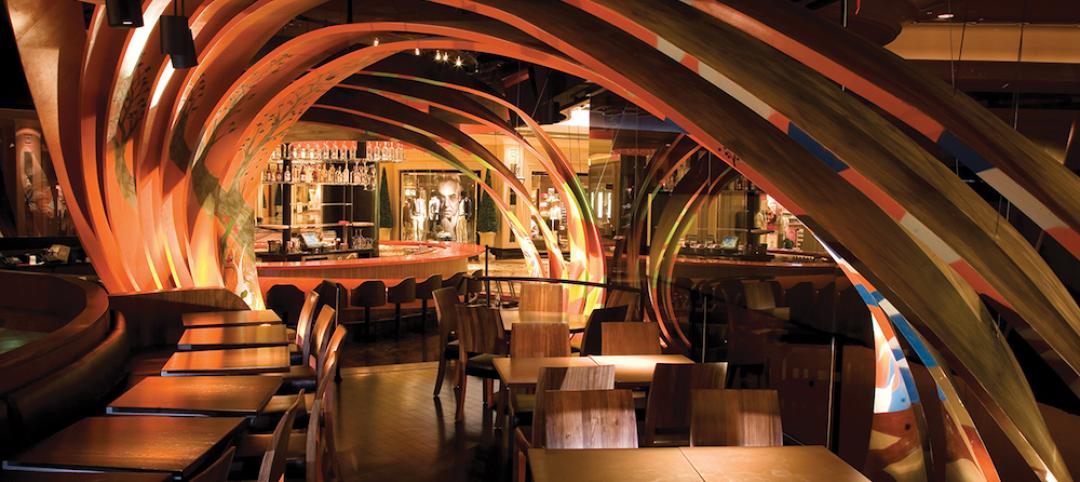David Chipperfield Architects Berlin has recently won a competition for the development of Schützenstraße, a mixed-use complex in the heart of Munich. The project will sit between Munich’s main railway station and the central square Karlsplatz, creating a lively urban atmosphere through its functional diversity and public green spaces.
The design combines the mediaeval small-scale urban structure of the surrounding areas and the scale of the former imperial capital into one metropolitan structure. The permeable ground floor will be a pillared hall with a visible structure made of recycled concrete that connects Prielmayerstraße and Schützenstraße streets via two passages. On both streets, arcades will invite passers-by to visit the building with its diverse public program at ground level, including cultural facilities, shops, cafes, and restaurants.

Green spaces with seating areas will open up to the street space to give structure and scale to the building complex. Building volumes of varying scales will become smaller towards the top and are situated above the ground floor. In between these volumes leafy terraces and an intensively planted, publicly accessible roof scape will provide external spaces on several levels. Office areas on the upper floors are planned as a timber hybrid construction, wrapped in a facade of green anodized aluminum profiles.
The competition winning design was developed in collaboration with landscape architect Atelier Loidl Landschaftsarchitekten and was selected from a total of eleven entries.

Related Stories
High-rise Construction | Nov 1, 2016
Winthrop Square will give rise to Boston’s second tallest building
The building will become the tallest residential tower in the city.
Mixed-Use | Oct 31, 2016
New Frank Gehry project on Sunset Boulevard moves forward with a few compromises
Among the compromises, the 8150 Sunset Blvd. project will see its tallest residential tower reduced by 56 feet.
Mixed-Use | Sep 27, 2016
10 Design wins competition to design huge mixed-use development in China
China Resources Land, New Fenghong Real Estate Development, and China Resources Trust have designated 50 billion yuan for the construction of the development.
High-rise Construction | Sep 12, 2016
Bangkok’s tallest tower is also one of its most unique
At 1,030 feet tall, MahaNakhon Tower’s height is only outdone by its arresting design.
Mixed-Use | Sep 9, 2016
Rolled book scroll-inspired mixed-use project from Aedas planned for Chongqing, China
With a bookstore at the heart of the development, the project looks to exemplify an ancient Chinese proverb that says “knowledge brings wealth.”
Mixed-Use | Sep 8, 2016
Former sports stadium to become landscaped gardens, housing, and shops
According to the architects, Maison Edouard François, the project will act as a new green lung for the densely populated neighborhood.
Mixed-Use | Aug 16, 2016
Goettsch Partners completes mixed-use tower in R&F Yingkai Square
The 66-story building is now the 7th tallest completed building in Guangzhou.
High-rise Construction | Jul 26, 2016
Perkins+Will unveils plans for what will be Atlanta’s second-tallest tower
The 74-story 98 Fourteenth Street will be a mixed-use building with retail space and luxury residential units.
Mixed-Use | Jul 18, 2016
Studio Libeskind designs jagged mixed-use tower for Lithuania’s capital
The glass facade, and spaces for restaurants, a luxury hotel, and offices will lure visitors and tenants.
Retail Centers | May 10, 2016
5 factors guiding restaurant design
Restaurants are more than just places to eat. They are comprising town centers and playing into the future of brick-and-mortar retail.

















