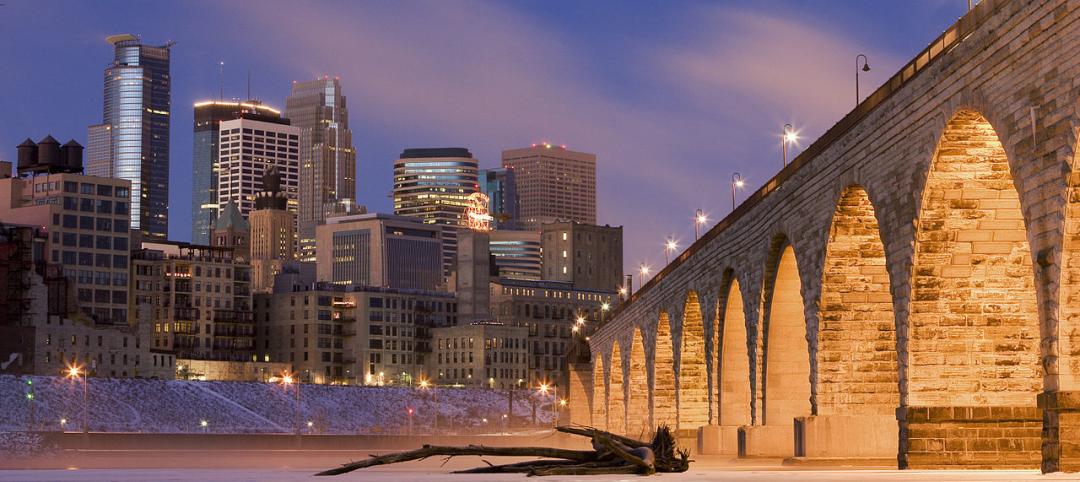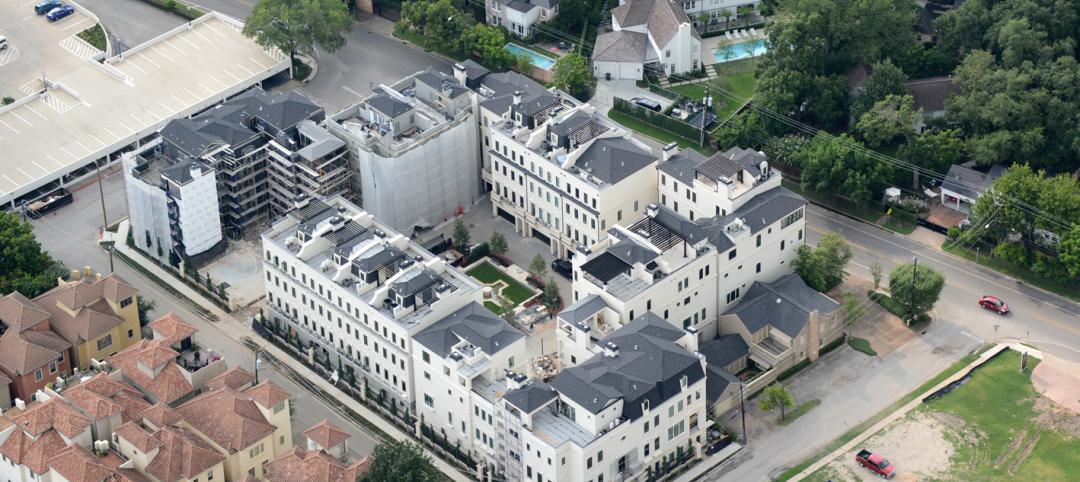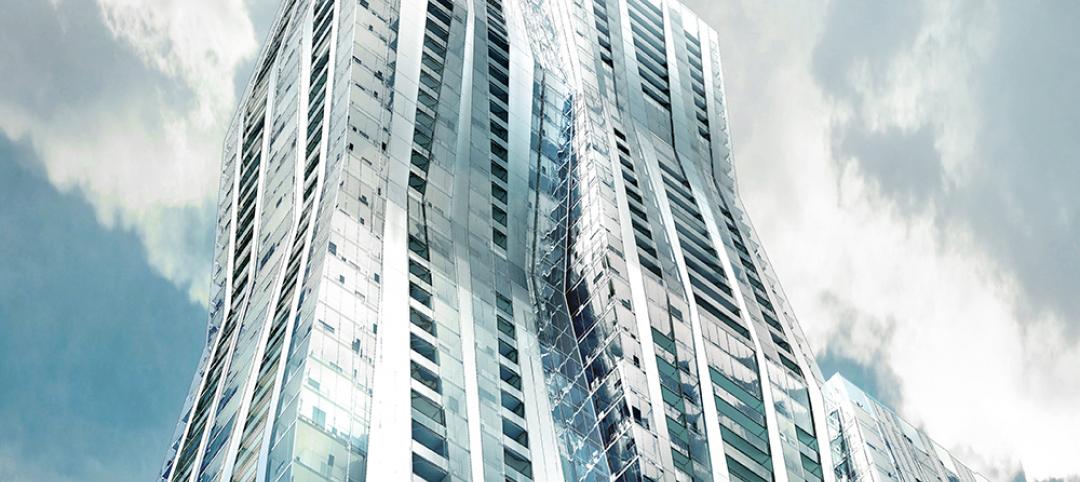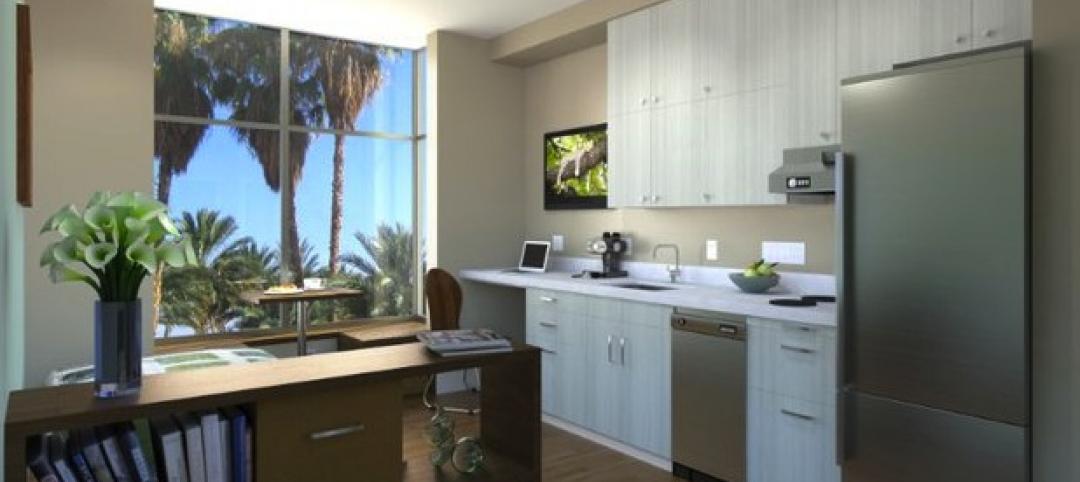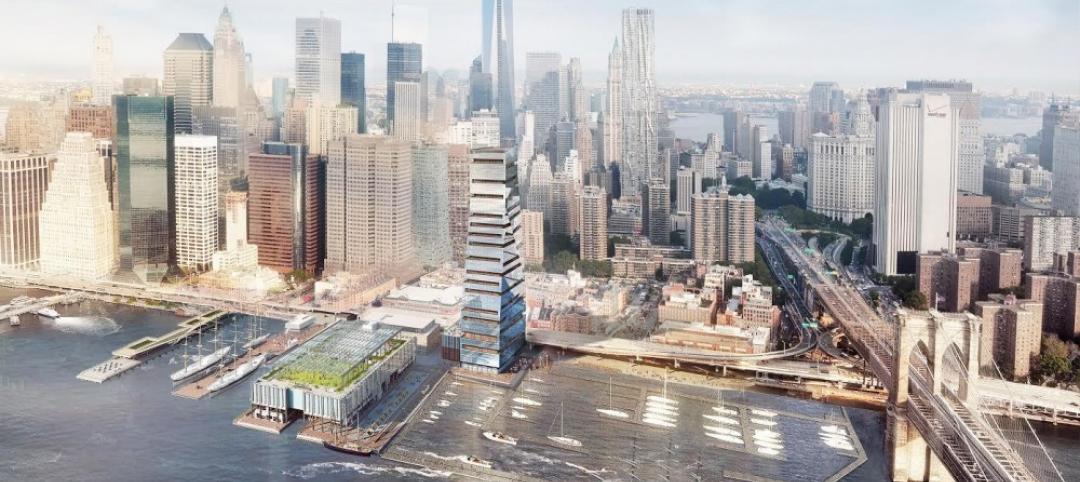Last week, Washington, D.C.-based Level 2 Development filed a Planned Unit Development (PUD) proposal with that city’s Zoning Commission for The Highline at Union Market, a 227,089-sf mixed-use building that will include 315 apartments and 8,472 sf of street-level retail.
It’s no accident that the word “Highline” is in this project’s name. The goal of this developer, according to its principal David Franco, is for the building to be a kind of gateway into the larger redevelopment of the surrounding neighborhood to resemble New York’s City’s trendy downtown Meatpacking District, through which runs a portion the High Line elevated park.
Level 2’s apartment building is located a block from D.C.’s NoMa/Gallaudet Red Line Metro Station, which since opening in 2004 has been the impetus for development.
Franco told The Washington Post that he sees The Highline at Union Market as “the front door” of the Union Market District, which he speculates could become a mecca for “specialty retail, artisanal food, dining, and entertainment.”
Getting people interested in living in or near this neighborhood appears to be a significant part of the redevelopment plan. Edens Realty, which is transforming the upscale shopping center Union Market, has submitted a PUD for a nearby 520-unit apartment building that Level 2 would be responsible for developing and completing.
The Highline at Union Market, designed by the architectural firm Eric Colbert & Associates, attempts to create a stylish yet industrial look with the appearance of rail car-looking boxes stacked on top of which other, albeit with different, seemingly random setbacks.
The apartments within range from 400 to 1,000 sf, with some premium units available. Franco tells BD+C that a zoning change is required in order to get the density that Level 2 wants from this building.
A hearing by the Zoning Commission is likely to occur next month, with public hearings to follow this summer. If all goes well, Franco says construction could begin in the third quarter of 2016.
Related Stories
Smart Buildings | Jan 7, 2015
Best practices for urban infill development: Embrace the region's character, master the pedestrian experience
If an urban building isn’t grounded in the local region’s character, it will end up feeling generic and out-of-place. To do urban infill the right way, it’s essential to slow down and pay proper attention to the context of an urban environment, writes GS&P's Joe Bucher.
| Jan 6, 2015
Construction permits exceeded $2 billion in Minneapolis in 2014
Two major projects—a new stadium for the Minnesota Vikings NFL team and the city’s Downtown East redevelopment—accounted for about half of the total worth of the permits issued.
| Jan 2, 2015
Construction put in place enjoyed healthy gains in 2014
Construction consultant FMI foresees—with some caveats—continuing growth in the office, lodging, and manufacturing sectors. But funding uncertainties raise red flags in education and healthcare.
Sponsored | | Dec 30, 2014
Case studies: Engineered wood brings cost savings, design flexibility across commercial project types
For commercial architects facing increasing pressure to design innovative structures while simultaneously cutting costs and accommodating tight deadlines, engineered wood systems are providing a welcome solution.
| Dec 28, 2014
Robots, drones, and printed buildings: The promise of automated construction
Building Teams across the globe are employing advanced robotics to simplify what is inherently a complex, messy process—construction.
| Dec 28, 2014
AIA course: Enhancing interior comfort while improving overall building efficacy
Providing more comfortable conditions to building occupants has become a top priority in today’s interior designs. This course is worth 1.0 AIA LU/HSW.
| Dec 28, 2014
6 trends steering today's college residence halls
University students want more in a residence hall than just a place to sleep. They want a space that reflects their style of living and learning.
| Dec 22, 2014
Studio Gang to design Chicago’s third-tallest skyscraper
The first U.S. real-estate investment by The Wanda Group, owned by China’s richest man, will be an 88-story, 1,148-ft-tall mixed-use tower designed by Jeanne Gang.
| Dec 17, 2014
ULI report looks at growing appeal of micro unit apartments
New research from the Urban Land Institute suggests that micro units have staying power as a housing type that appeals to urban dwellers in high-cost markets who are willing to trade space for improved affordability and proximity to downtown neighborhoods.
| Dec 15, 2014
SHoP Architects plans to turn NY's Seaport District into pedestrianized, mixed-use area
The scheme includes a proposed 500-foot luxury residential tower that would jut out into the harbor, extending the Manhattan grid out into the waterfront.




