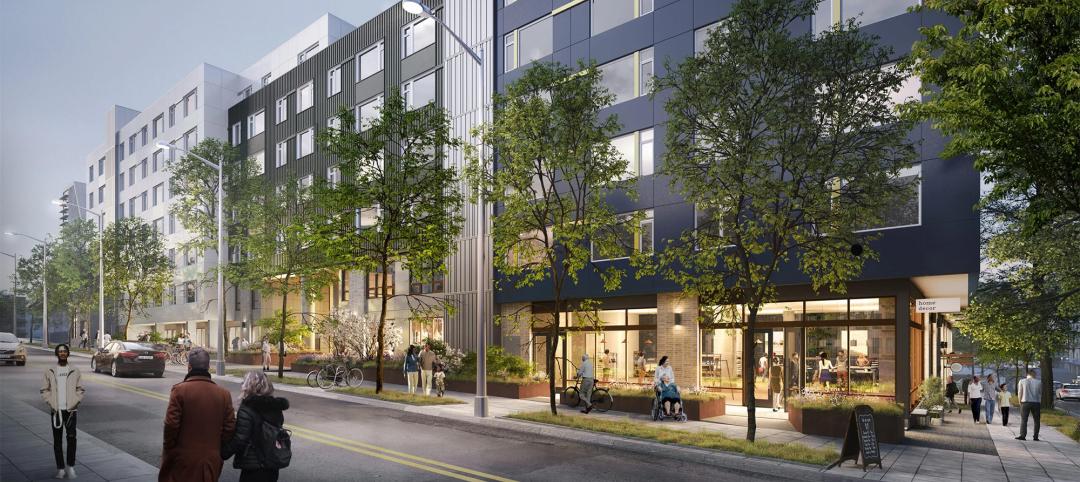New L.A. Fire Station makes sparks along Hollywood Boulevard
The new Regional Fire Station No. 82 in Los Angeles was designed by RRM Design Group to complement the eclectic blend of architecture found along Hollywood Boulevard. The three-story, 32,000-sf station contains three heavy-apparatus bays, three paramedic bays, administrative offices, living quarters, and underground parking. A vegetated roofing system captures and treats on-site rainwater before it flows into the storm drainage system. The Building Team also includes Cornerstone Structural Engineering; Brummel, Myrick and Associates (mechanical); Thoma Electric (electrical); KOA Corp. (civil engineering); and Morillo Construction.
[pagebreak]
 Senior memory care center opens its doors to Wisconsin communities
Senior memory care center opens its doors to Wisconsin communities
After eight months of construction, the new 29,500-sf Waterford (Wis.) Memory Care facility opened its doors to surrounding communities in July. Planned, designed, and built by PDC Midwest, the 31-bed center is situated adjacent to the existing Waterford Senior Living facility. An open dining room and activity spaces take advantage of natural daylight from large skylights. The center also features a large parlor with a stone fireplace, hair salon, and spa. A secured outdoor space allows residents to enjoy the natural beauty of the property.
[pagebreak]
 Expansion adds 760,000-sf facility to children’s of Alabama hospital
Expansion adds 760,000-sf facility to children’s of Alabama hospital
The Benjamin Russell Hospital for Children is a 12-story, 760,000-sf, $400 million expansion at Children’s of Alabama, the state’s only freestanding pediatric hospital. Located one block north of the existing facility, the new hospital increases Children’s licensed beds from 275 to 332, with an additional 48 bassinets for neonatal intensive care. KLMK Group served as project manager. Other Building Team members included partnerships between HKS Inc. and Giattina Aycock Studio (architect) and Hoar Construction and KBR (construction manager).
[pagebreak]
 New location in Lower Manhattan earns LEED Gold for Arup’s office
New location in Lower Manhattan earns LEED Gold for Arup’s office
After relocating to a larger space in January 2012, the New York City office of engineering and consulting firm Arup received LEED Gold certification in October. The 100,000-sf space in Lower Manhattan consists of four floors connected by an internal stairway. Extensive use of LED lighting and daylighting cuts energy consumption, and low-flow toilets contribute to the office’s water efficiency. The project also received points for responsible materials procurement, such as a timber wall in the reception area that was repurposed from the Coney Island boardwalk.
Related Stories
Mixed-Use | Jan 19, 2024
Trademark secures financing to develop Fort Worth multifamily community
National real estate developer, investor, and operator, Trademark Property Company, has closed on the land and secured the financing for The Vickery, a multifamily-led mixed-use community located on five acres at W. Vickery Boulevard and Hemphill Street overlooking Downtown Fort Worth.
University Buildings | Jan 18, 2024
Houston’s Rice University opens the largest research facility on its core campus
Designed by Skidmore, Owings & Merrill (SOM), the 251,400-sf building provides students and researchers with state-of-the-art laboratories, classrooms, offices, and a cafe, in addition to multiple gathering spaces.
Adaptive Reuse | Jan 18, 2024
Coca-Cola packaging warehouse transformed into mixed-use complex
The 250,000-sf structure is located along a now defunct railroad line that forms the footprint for the city’s multi-phase Beltline pedestrian/bike path that will eventually loop around the city.
Biophilic Design | Jan 16, 2024
New supertall Manhattan tower features wraparound green terraces
At 66 stories and 1,031.5 ft high, The Spiral is BIG’s first supertall building and first commercial high-rise in New York.
Airports | Dec 4, 2023
4 key innovations and construction trends across airport design
Here are some of the key trends Skanska is seeing in the aviation sector, from congestion solutions to sustainability.
Mixed-Use | Nov 29, 2023
Mixed-use community benefits from city amenities and ‘micro units’
Salt Lake City, Utah, is home to a new mixed-use residential community that benefits from transit-oriented zoning and cleverly designed multifamily units.
Senior Living Design | Nov 7, 2023
Age-restricted affordable housing community opens in Rockville, Md.
Residences on the Lane boasts a total of 150 units, each designed to cater to various income levels for seniors aged 62 and up.
Condominiums | Nov 6, 2023
Douglas Elliman launches its first Metro D.C. condominium project
Douglas Elliman, one of the largest independent residential real estate brokerages in the United States, announced last week that the firm will be handling the sales and marketing for Ten501 at City Centre West.
MFPRO+ New Projects | Nov 3, 2023
Los Angeles affordable housing community has grand opening
Yesterday, the grand opening took place for Mariposa Lily, a new Art Deco-inspired affordable housing project in the Pico Union district of Los Angeles, Calif.
Affordable Housing | Oct 20, 2023
Cracking the code of affordable housing
Perkins Eastman's affordable housing projects show how designers can help to advance the conversation of affordable housing.

















