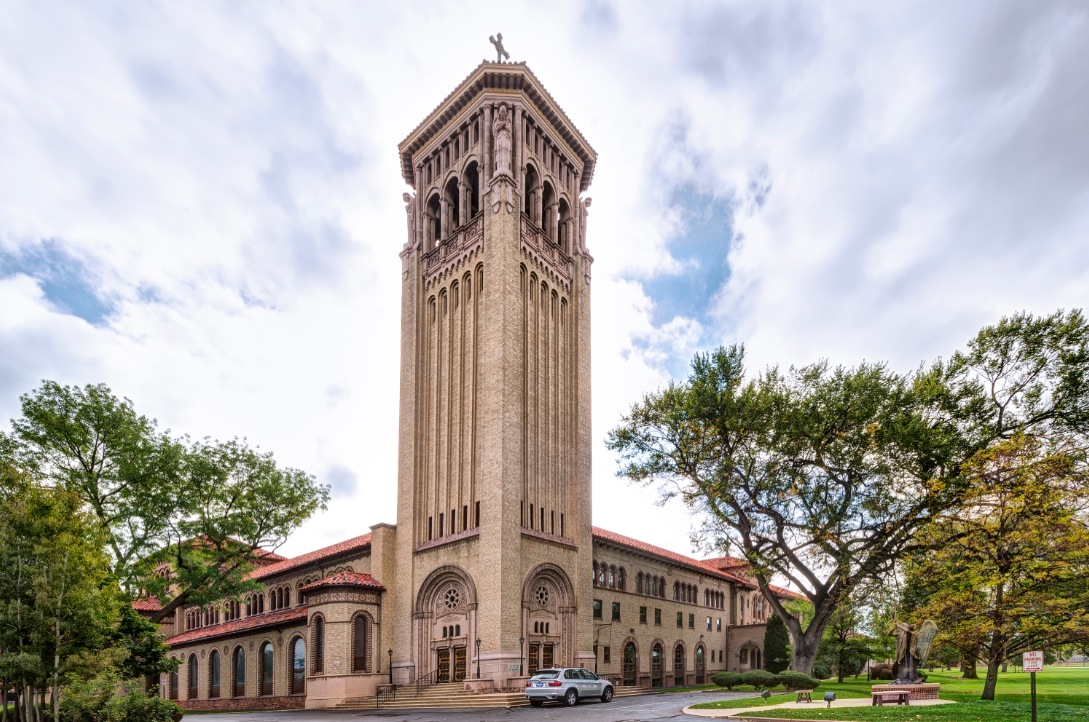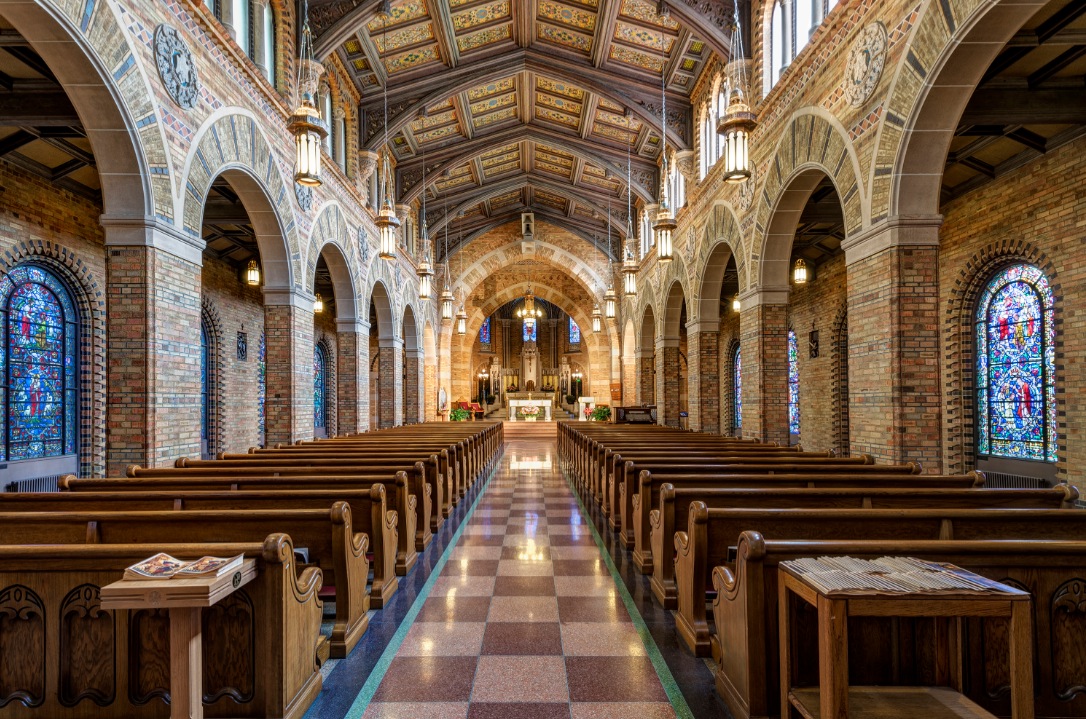The Building Team for the renovation of St. John Vianney Theological Seminary, a 107-year-old seminary campus, took great pains to modernize the buildings’ MEP systems while preserving the historic aesthetic. The scope of the project included the seminary dorms (ca. 1930s), library (ca. 1950s), and chapel (ca. 1930s), all of which posed their own set of obstacles.
BRONZE AWARD
Building Team: Haselden Construction (submitting firm, GC); Archdiocese of Denver (owner);
The Abo Group (architect); Wiss, Janney, Elstner Associates (SE); RMH Group (MEP)
General Information: Size: 110,000 sf. Construction cost: $8.7 million. Construction time: October 2013 to August 2014. Delivery method: CM at risk.
The chapel’s only source of cooling was a fan in the bell tower that pulled in outside air, which was less than adequate during the summer. The project called for a new chilled-water mechanical system, but, for aesthetic reasons, it could not be placed outside. To meet both requirements, the team shoehorned the 18-foot-tall, 24,000-pound unit inside the tower. The system was custom manufactured to fit in the bell tower (approximately 21 feet square), and to allow the individual pieces to fit through the bell tower’s arches (approximately 42 inches wide and 78 inches high).
Using a custom hoist, the pieces were lowered 70 feet and assembled inside the tower.
The team faced a similar problem on the library renovation. To fit a new cooling unit in the building, the 10x30-foot system was ordered as a set of unassembled pieces, which would be moved into the library basement and then assembled. But the manufacturer shipped the unit fully assembled. To keep on schedule, the team had to excavate and open the existing foundation to access the basement.


Related Stories
Reconstruction Awards | Nov 27, 2018
Bedford Square: Revivifying urbanity
A suburban mixed-use redevelopment restores ‘the lost art of living closely.'
Reconstruction Awards | Nov 26, 2018
Yarn works: Neverending yarn
111-year-old mill becomes a mixed-income multifamily community.
Reconstruction Awards | Nov 20, 2018
Wiseburn High School: New kind of P3
A California school district and a charter school system join forces to open a skills-based high school.
Reconstruction Awards | Nov 19, 2018
Kehoe Iron Works: Industrial strength makeover
A project team turns a toxic site into a civic treasure.
Reconstruction Awards | Nov 19, 2018
Weiser Hall, University of Michigan: Campus upgrade
A Mid-century building becomes home to a new International Institute.
Reconstruction Awards | Nov 16, 2018
Mass MoCA Building 6: The Robert W. Wilson Building
A textile mill becomes an arts center that energizes a New England town and its region.
Reconstruction Awards | Nov 15, 2018
Charles L. Tutt Library, Colorado College: Net-zero in the Rockies
Library expansion reinforces Colorado College’s commitment to carbon neutrality.
Reconstruction Awards | Nov 14, 2018
National Arts Centre: O, Canada
Three new wings and a flashy AV display add luster to the nation’s cultural gem.
Reconstruction Awards | Nov 13, 2018
20 Times Square: Conquering Times Square
The 20 Times Square mixed-used project at the corner of 47th and Seventh Avenue is indicative of the great lengths Building Teams will go in order to maximize real estate and media opportunities in Times Square.
Reconstruction Awards | Nov 12, 2018
Crosstown Concourse: An 'organic' urban village
Memphians band together to rebuild a gigantic Sears distribution facility into a multifaceted community crossroads.

















