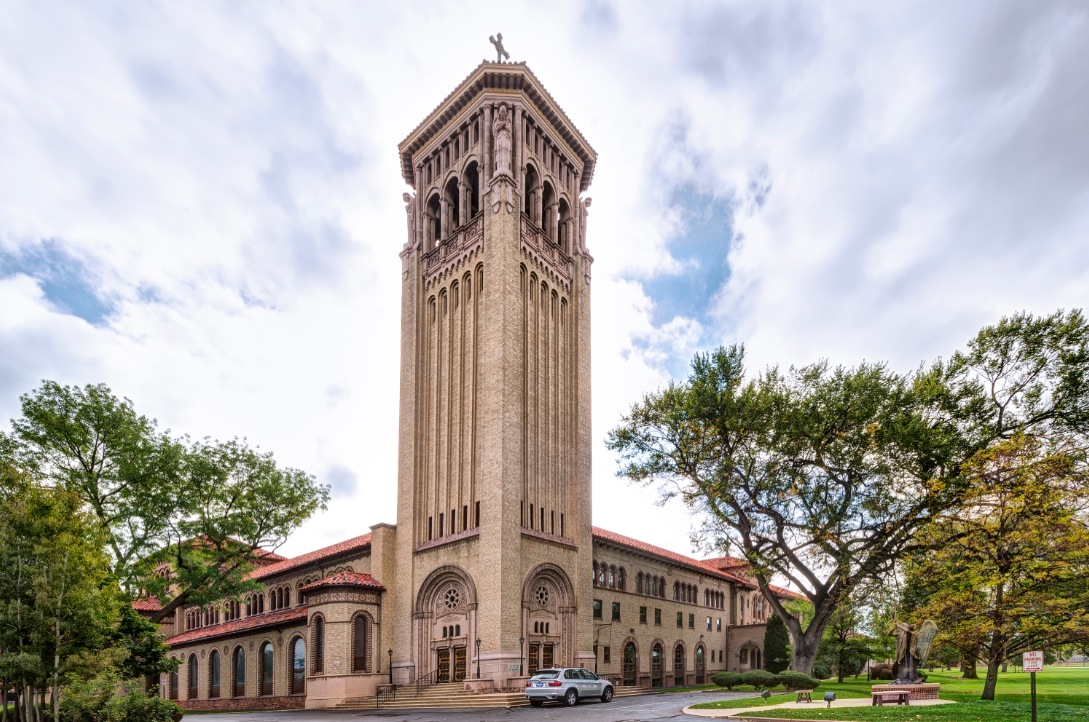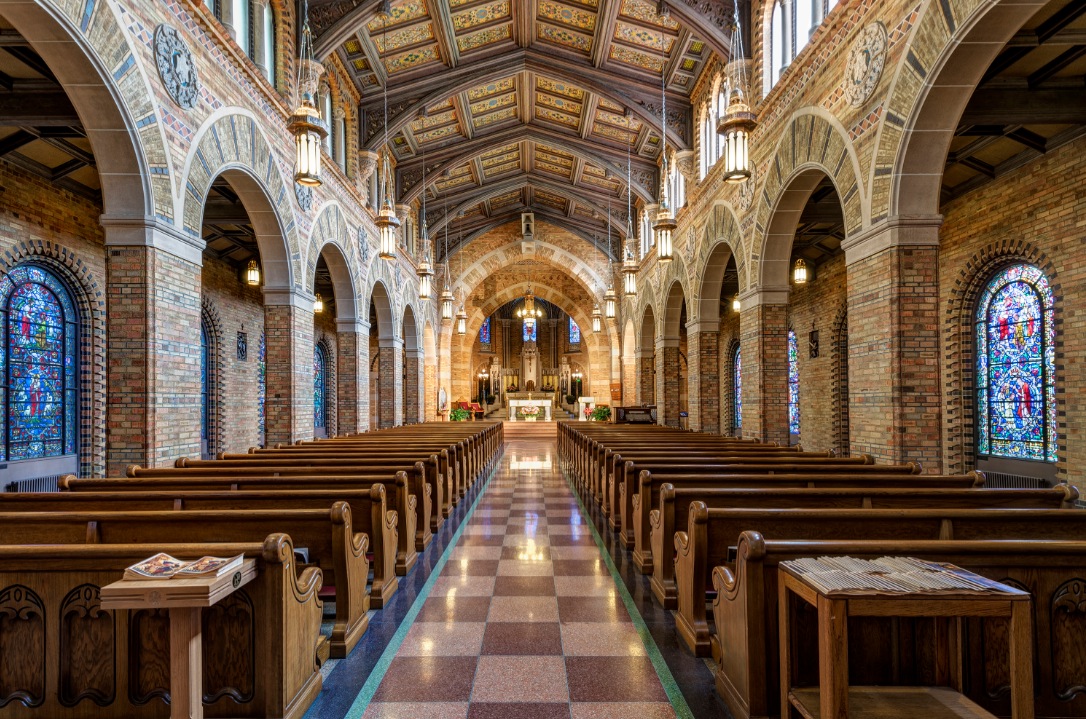The Building Team for the renovation of St. John Vianney Theological Seminary, a 107-year-old seminary campus, took great pains to modernize the buildings’ MEP systems while preserving the historic aesthetic. The scope of the project included the seminary dorms (ca. 1930s), library (ca. 1950s), and chapel (ca. 1930s), all of which posed their own set of obstacles.
BRONZE AWARD
Building Team: Haselden Construction (submitting firm, GC); Archdiocese of Denver (owner);
The Abo Group (architect); Wiss, Janney, Elstner Associates (SE); RMH Group (MEP)
General Information: Size: 110,000 sf. Construction cost: $8.7 million. Construction time: October 2013 to August 2014. Delivery method: CM at risk.
The chapel’s only source of cooling was a fan in the bell tower that pulled in outside air, which was less than adequate during the summer. The project called for a new chilled-water mechanical system, but, for aesthetic reasons, it could not be placed outside. To meet both requirements, the team shoehorned the 18-foot-tall, 24,000-pound unit inside the tower. The system was custom manufactured to fit in the bell tower (approximately 21 feet square), and to allow the individual pieces to fit through the bell tower’s arches (approximately 42 inches wide and 78 inches high).
Using a custom hoist, the pieces were lowered 70 feet and assembled inside the tower.
The team faced a similar problem on the library renovation. To fit a new cooling unit in the building, the 10x30-foot system was ordered as a set of unassembled pieces, which would be moved into the library basement and then assembled. But the manufacturer shipped the unit fully assembled. To keep on schedule, the team had to excavate and open the existing foundation to access the basement.


Related Stories
Reconstruction Awards | Nov 27, 2017
Patient friendly: The University of Chicago Medicine Center for Care and Discovery adds 203 new beds
Strict infection control and life safety measures were implemented to protect patients on other floors as work proceeded.
Reconstruction Awards | Nov 27, 2017
The birthplace of General Motors
The automotive giant salvages the place from which it sprang, 131 years ago.
Reconstruction Awards | Nov 21, 2017
Mama mia! What a pizzeria!: It started as a bank nearly a century ago, now it’s a pizza parlor with plenty of pizzazz
The first floor features a zinc bar and an authentic Neapolitan pizza oven.
Reconstruction Awards | Nov 21, 2017
Honor Guard: San Francisco’s historic Veterans Building pays homage to those who served in World War I and other foreign wars
The Veterans Building houses the War Memorial staff, the city’s Arts Commission, the Opera’s learning center and practice/performance node, the Green Room reception venue, and the 916-seat Herbst Theatre.
Reconstruction Awards | Nov 20, 2017
Eyes wide open: Students can see their new home’s building elements
The two-phase project revamped an opaque, horseshoe-shaped labyrinth of seven buildings from the ’60s and ’70s.
Reconstruction Awards | Nov 17, 2017
Gray lady no more: A facelift erases a landmark’s wrinkles, but not her heritage
The Building Team restored the granite and terra cotta façade and reclaimed more than 500 double-hung windows.
Reconstruction Awards | Nov 17, 2017
Elegance personified: New life for a neglected but still imposing retail/office space
The building was in such disrepair that much of the reconstruction budget had to go toward structural, mechanical, and electrical infrastructure improvements.
Reconstruction Awards | Nov 16, 2017
Back to the '20s: Coney Island gets a new eatery reminiscent of the past
This project included the restoration of the landmark Childs Restaurant.
Reconstruction Awards | Nov 15, 2017
Foyer fantastique: Faded images provide the key to a historic theater's lobby restoration
The restoration relied heavily on historic photos and drawings.
Reconstruction Awards | Nov 14, 2017
Hallowed ground: A Mormon temple rises from the ashes of a fire-ravaged historic tabernacle
Parts of the tabernacle’s exterior shell were the only things that survived the blaze.

















