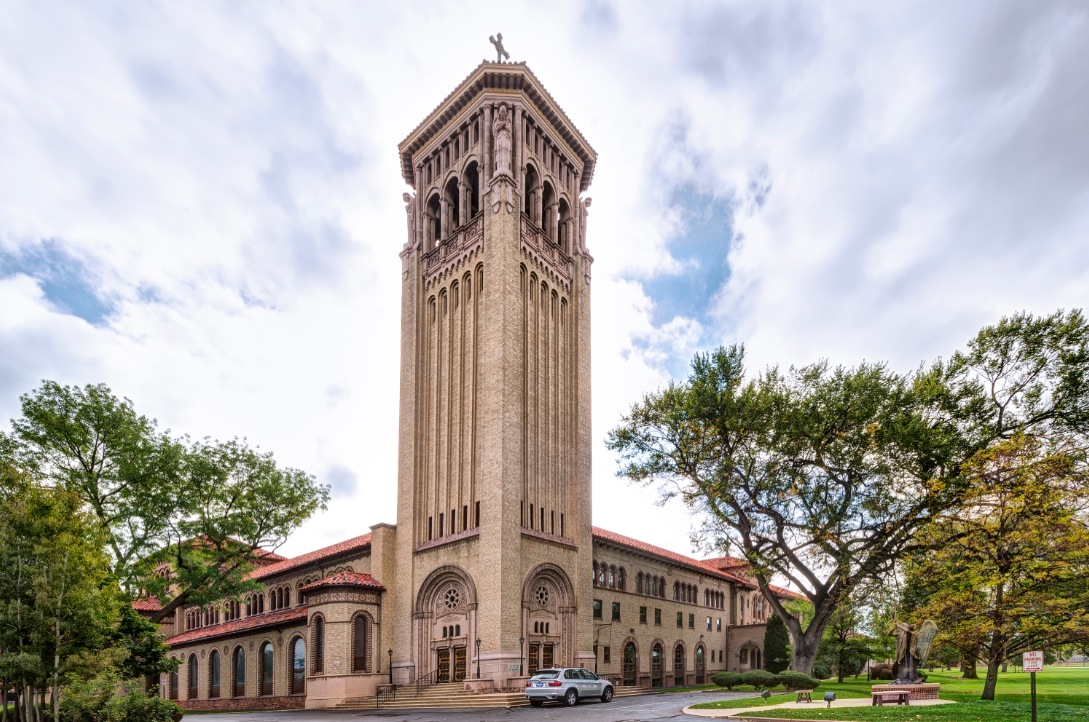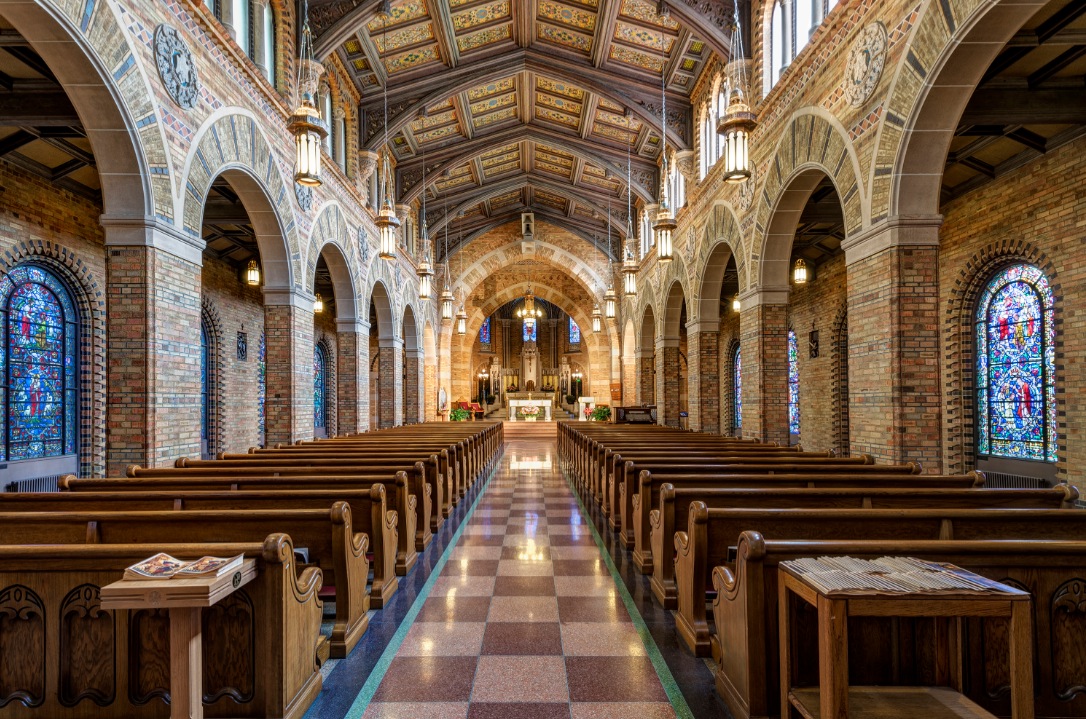The Building Team for the renovation of St. John Vianney Theological Seminary, a 107-year-old seminary campus, took great pains to modernize the buildings’ MEP systems while preserving the historic aesthetic. The scope of the project included the seminary dorms (ca. 1930s), library (ca. 1950s), and chapel (ca. 1930s), all of which posed their own set of obstacles.
BRONZE AWARD
Building Team: Haselden Construction (submitting firm, GC); Archdiocese of Denver (owner);
The Abo Group (architect); Wiss, Janney, Elstner Associates (SE); RMH Group (MEP)
General Information: Size: 110,000 sf. Construction cost: $8.7 million. Construction time: October 2013 to August 2014. Delivery method: CM at risk.
The chapel’s only source of cooling was a fan in the bell tower that pulled in outside air, which was less than adequate during the summer. The project called for a new chilled-water mechanical system, but, for aesthetic reasons, it could not be placed outside. To meet both requirements, the team shoehorned the 18-foot-tall, 24,000-pound unit inside the tower. The system was custom manufactured to fit in the bell tower (approximately 21 feet square), and to allow the individual pieces to fit through the bell tower’s arches (approximately 42 inches wide and 78 inches high).
Using a custom hoist, the pieces were lowered 70 feet and assembled inside the tower.
The team faced a similar problem on the library renovation. To fit a new cooling unit in the building, the 10x30-foot system was ordered as a set of unassembled pieces, which would be moved into the library basement and then assembled. But the manufacturer shipped the unit fully assembled. To keep on schedule, the team had to excavate and open the existing foundation to access the basement.


Related Stories
Reconstruction Awards | Nov 16, 2015
Lumberyard turned into Chicago charter school
While the existing structures were in poor condition, the Building Team preserved and restored 75% of the spaces and incorporated historic elements in the final design of the Intrinsic School on Chicago's Northwest side.
Reconstruction Awards | Nov 12, 2015
Columbia Grammar and Preparatory School grows with the times
The 251-year-old NYC school was a design-build project that overcame issues like tight space and zoning appeals during its redevelopment.
Reconstruction Awards | Nov 10, 2015
Restoration of the Whitney Building provides hope for Detroit
Four years ago, Whitney Partners purchased the 253,000-sf Whitney for $3.3 million. Their mission was to turn the 19-story structure into a mixed-use hotel, rental apartment, and retail center that would serve as a reminder of more prosperous times in Detroit’s past.
Reconstruction Awards | Nov 9, 2015
University of Chicago uses space economically with Saieh Hall
The five-story, 100,000-sf seminary was converted into a modern education facility that would be fully integrated into the university’s Hyde Park campus. The project demonstrated the university’s commitment to finding a balance between new construction and adaptive reuse of historically significant buildings.
Reconstruction Awards | Nov 9, 2015
King of kings: Classic brooklyn movie theater stages a return engagement
The theater, which withstood vacancy, neglect and vandalism, has been redeveloped with a goal: balance preservation with the creation of a modern performance space.












