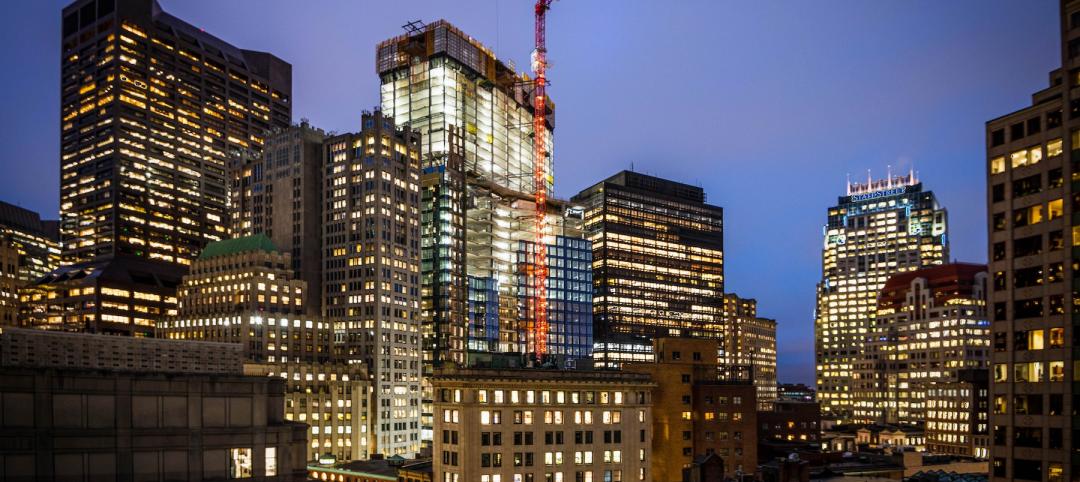Sometime in mid to late 2022, construction is scheduled to start on Archetype, an 11-story mixed-use development that, upon completion in 2024, will be wedged between the historic Hull and Glaser buildings on 1st Avenue in Seattle’s Belltown, that city’s most densely populated neighborhood, which has transformed from what was once a low-rent warehouse district to a walkable community with galleries, restaurants, shops, residential towers and lofts, schools and colleges that include the Art Institute of Seattle.
Seattle-based HEWITT is the Executive Architect on the Archetype project for the developer Burrard Properties, which also brought on board Basel, Switzerland-based Herzog & de Meuron as Design Consultant. The latter firm’s expertise includes respecting legacy buildings and their historical context while transforming spaces into something new. This is Herzog & De Meuron’s first project in Seattle.
“Herzog & de Meuron’s expertise in creating iconic buildings, coupled with our intimate knowledge and lived experience in Seattle, creates a team strategically positioned to champion good design in the heart of our city,” says Julia Nagele, Principal and Director of Design at HEWITT.
Today, the developer released design details about Archetype, as well as renderings.
AN ACTIVE STREETFRONT, AND BAY VIEWS
The building, on a 13,230-sf square lot, is located at a pivotal juncture where the northern entrance to the new Seattle waterfront intersects with Belltown.

An active streetfront is the entry point to a semi-private laneway that connects Archetype to its alley and 1st Avenue.

Two curved showcases, or vitrines, will provide a continuous active street front and mark the entry point of a semi-private laneway heading to the building’s rear alley. (Alleys have cultural and historic significance in Seattle, and this project presents an opportunity to connect the alley with 1st Avenue.) This is where Archetype opens toward Elliott Bay via its crescent shape that creates a courtyard surrounded by residential units with views of the bay and beyond.
Fostering a relationship with the street and neighborhood was an important project priority for the design team. Street level retail, food and beverage outlets are fronted by a low barrier, high transparency façade that alludes to classical architectural forms and maximizes natural light and air through an expansive window system. Metal and mineral cladding are meant to recall Belltown’s warehouse and semi-industrial roots.

The designers proposed 7,500 sf of commercial space as part of Archetype.
The developer did not release information about this project’s cost. BD&C confirmed that there will be “up to” 180 apartments in the building, and that Swinerton is serving in a construction management capacity. An “early design guidance” document that the designers submitted to Seattle’s Downtown Design Review Board last September proposed that Archetype would be 95 ft tall, have between one and three stories of below-grade parking with 30-50 parking stalls and 165 bicycle parking spaces, a rooftop amenity of between 5,000 and 10,000 sf, and about 7,500 sf of street-level commercial.
Related Stories
Sports and Recreational Facilities | Sep 8, 2022
Chicago Bears unveil preliminary master plan for suburban stadium district
As the 2022 NFL season kicks off, the league’s original franchise is fortifying plans to leave its landmark lakefront stadium for a multi-billion-dollar mixed-use stadium district in northwest suburban Arlington Heights.
| Aug 31, 2022
A mixed-use development in Salt Lake City provides 126 micro units with mountain views
In Salt Lake City, a new 130,000-square-foot development called Mya and The Shop SLC, designed by EskewDumezRipple, combines housing with coworking space, retail, and amenities, as well as a landscaped exterior for both residents and the public.
| Aug 15, 2022
Boston high-rise will be largest Passive House office building in the world
Winthrop Center, a new 691-foot tall, mixed-use tower in Boston was recently honored with the Passive House Trailblazer award.
Mixed-Use | Jul 21, 2022
Former Los Angeles Macy’s store converted to mixed-use commercial space
Work to convert the former Westside Pavilion Macy's department store in West Los Angeles to a mixed-use commercial campus recently completed.
Mixed-Use | Jul 18, 2022
Mixed-use development outside Prague uses a material made from leftover bricks
Outside Prague, the Sugar Factory, a mixed-used residential development with public space, marks the largest project to use the sustainable material Rebetong.
Mixed-Use | May 19, 2022
Seattle-area project will turn mall into residential neighborhood
A recently unveiled plan will transform a 463,000 sf mall into a mixed-use destination site in the Seattle suburb of Bellevue, Wash.
Building Team | May 18, 2022
Bjarke Ingels-designed KING Toronto releases its final set of luxury penthouses
In April 2020, a penthouse at KING Toronto sold for $16 million, the highest condo sale in Toronto that year or the year after.
Building Team | May 6, 2022
Atlanta’s largest adaptive reuse project features cross laminated timber
Global real estate investment and management firm Jamestown recently started construction on more than 700,000 sf of new live, work, and shop space at Ponce City Market.
Mixed-Use | Apr 26, 2022
Downtown Phoenix to get hundreds of residential and student housing units
In fast-growing Phoenix, Arizona, a transit-oriented development called Central Station will sit adjacent to Arizona State University’s Downtown Phoenix campus.
Mixed-Use | Apr 22, 2022
San Francisco replaces a waterfront parking lot with a new neighborhood
A parking lot on San Francisco’s waterfront is transforming into Mission Rock—a new neighborhood featuring rental units, offices, parks, open spaces, retail, and parking.
















