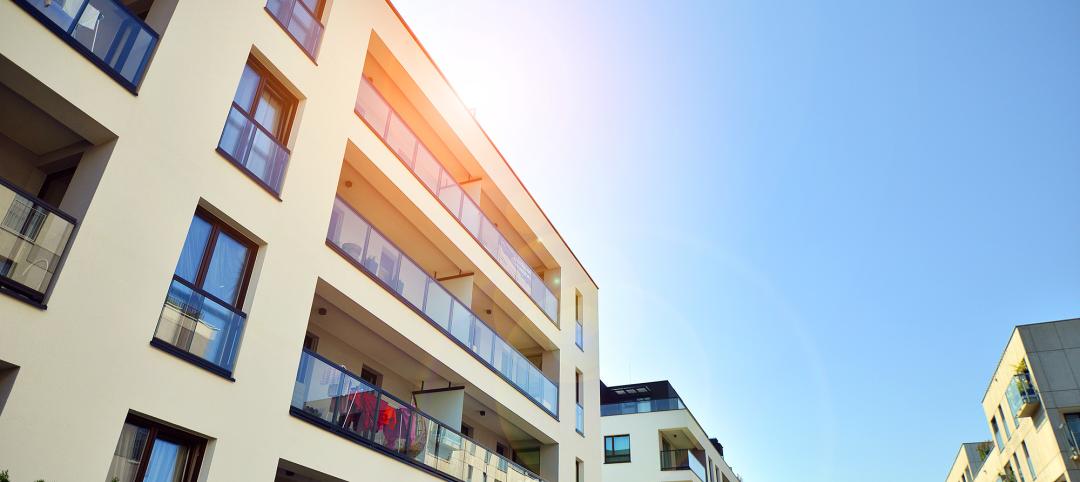The newly revealed design for 633 SE 3rd Ave., a 47-story, mixed-use tower in Ft. Lauderdale, features a sequence of stepped rounded volumes that ease the massing of the tower as it rises. The ODA-designed structure is composed of tubular volumes alternating between a sleek curved glazed façade and alternating wrap-around balconies. These elements generate a dynamic play that breaks up the massing of the building.
Setbacks and carved double-height voids enable a series of extensive roof deck amenities for residents at different levels with open city views. A large corner plaza and activated walkways will provide dynamic and lively ground floor programming for the neighborhood. The podium is lined with residential units that continue the tower expression and a dynamic three-dimensional parking screen façade paralleling the theme established by the cylindrical tower design.
At night, concave recesses of the parking façade create a decorative wall of light and textures that add to the ambiance of the neighborhood. These features aim to bring a heightened sense of sophistication to this part of the city—south of the New River in the Rio Vista neighborhood.
The 1,099,811 sf high-rise will accommodate 830 rental units—studios to 2 bedrooms—951 parking units, and 12,798 sf of retail space.
“Buildings at this scale house a community of people who live, work, and play from what they consider home,” said Eran Chen, founder and executive director, ODA. “This new lifestyle is formed by a building that is shaped to be flexible, create strong connections, and allows for diverse activities.”
On the building team:
Owner and/or developer: Dependable Equities
Design architect: ODA
Architect of record: ODA
MEP engineer: N/A
Structural engineer: N/A
General contractor/construction manager: N/A



Related Stories
Mixed-Use | Oct 7, 2024
New mixed-use tower by Studio Gang completes first phase of San Francisco waterfront redevelopment
Construction was recently completed on Verde, a new mixed-use tower along the San Francisco waterfront, marking the end of the first phase of the Mission Rock development. Verde is the fourth and final building of phase one of the 28-acre project that will be constructed in several phases guided by design principles developed by a design cohort led by Studio Gang.
MFPRO+ News | Sep 24, 2024
Major Massachusetts housing law aims to build or save 65,000 multifamily and single-family homes
Massachusetts Gov. Maura Healey recently signed far-reaching legislation to boost housing production and address the high cost of housing in the Bay State. The Affordable Homes Act aims to build or save 65,000 homes through $5.1 billion in spending and 49 policy initiatives.
MFPRO+ News | Sep 23, 2024
Minnesota bans cannabis smoking and vaping in multifamily housing units
Minnesota recently enacted a first-in-the-nation statewide ban on smoking and vaping cannabis in multifamily properties including in individual living units. The law has an exemption for those using marijuana for medical purposes.
The Changing Built Environment | Sep 23, 2024
Half-century real estate data shows top cities for multifamily housing, self-storage, and more
Research platform StorageCafe has conducted an analysis of U.S. real estate activity from 1980 to 2023, focusing on six major sectors: single-family, multifamily, industrial, office, retail, and self-storage.
Mixed-Use | Sep 19, 2024
A Toronto development will transform a 32-acre shopping center site into a mixed-use urban neighborhood
Toronto developers Mattamy Homes and QuadReal Property Group have launched The Clove, the first phase in the Cloverdale, a $6 billion multi-tower development. The project will transform Cloverdale Mall, a 32-acre shopping center in Toronto, into a mixed-use urban neighborhood.
Codes and Standards | Sep 17, 2024
New California building code encourages, but does not mandate heat pumps
New California homes are more likely to have all-electric appliances starting in 2026 after the state’s energy regulators approved new state building standards. The new building code will encourage installation of heat pumps without actually banning gas heating.
Adaptive Reuse | Sep 12, 2024
White paper on office-to-residential conversions released by IAPMO
IAPMO has published a new white paper titled “Adaptive Reuse: Converting Offices to Multi-Residential Family,” a comprehensive analysis of addressing housing shortages through the conversion of office spaces into residential units.
MFPRO+ Research | Sep 11, 2024
Multifamily rents fall for first time in 6 months
Ending its six-month streak of growth, the average advertised multifamily rent fell by $1 in August 2024 to $1,741.
Legislation | Sep 9, 2024
Efforts to encourage more housing projects on California coast stall
A movement to encourage more housing projects along the California coast has stalled out in the California legislature. Earlier this year, lawmakers, with the backing of some housing activists, introduced a series of bills aimed at making it easier to build apartments and accessory dwelling units along California’s highly regulated coast.
MFPRO+ New Projects | Sep 5, 2024
Chicago's Coppia luxury multifamily high-rise features geometric figures on the façade
Coppia, a new high-rise luxury multifamily property in Chicago, features a distinctive façade with geometric features and resort-style amenities. The 19-story, 315,000-sf building has more than 24,000 sf of amenity space designed to extend resident’s living spaces. These areas offer places to work, socialize, exercise, and unwind.

















