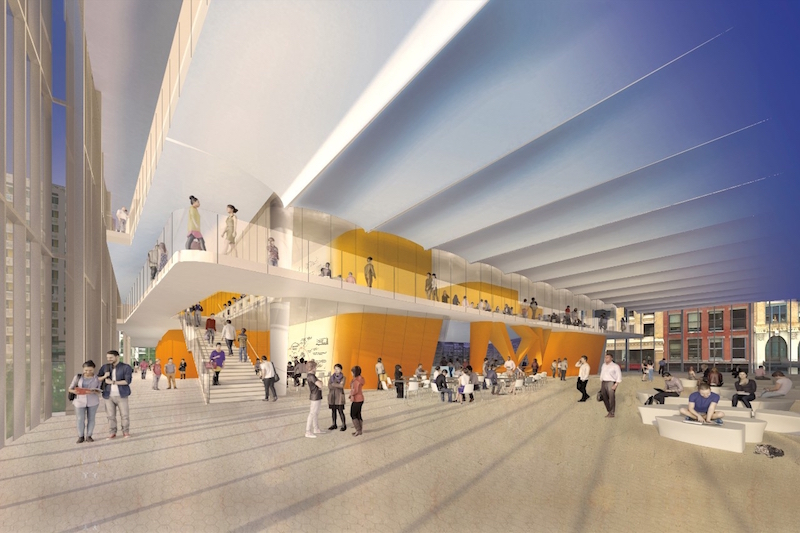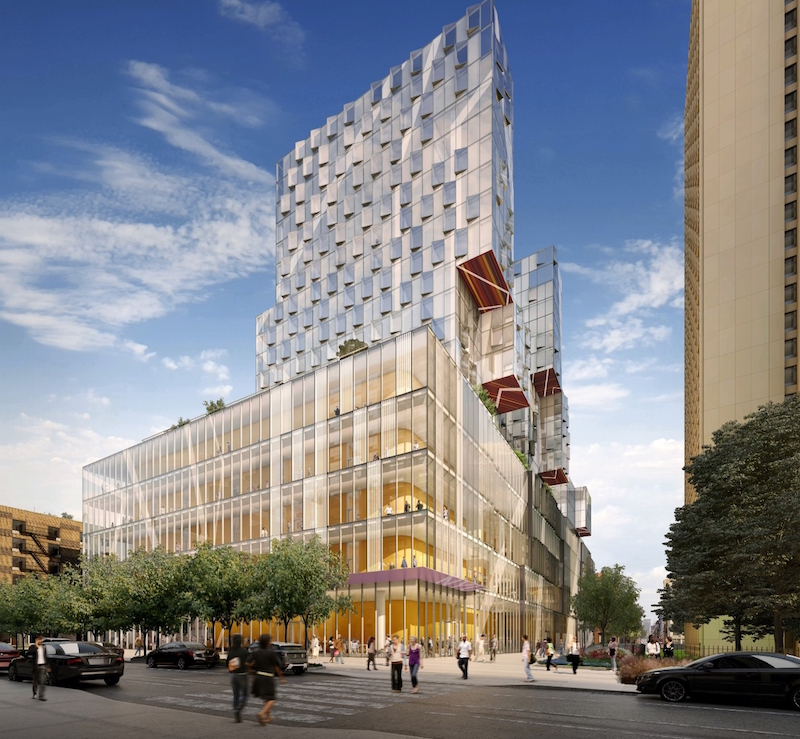New York University has recently revealed the design of a new $1 billion development comprising a gym, a swimming pool, performance theaters, and classrooms at 181 Mercer Street. The 735,000-sf building will include a variety of academic facilities and be topped by faculty and student housing towers, TheRealDeal.com reports.
An all-glass façade allows people to see directly into the hallways and staircases that circle the perimeter of the structure. The building will be about 300 feet long and sit on what is dubbed a ‘super block.’
There will be 58 general-purpose classrooms and the largest theater will be able to seat 350 people. Additionally, the new building will house NYU’s first orchestral ensemble room. 7,500 sf of the project will be used for a public atrium and community events.
NYU is excited about the proposed building, but others have taken issue with it. Neighborhood activists worry that the building will be an eyesore and the land the project is designated for should instead be used for a park. Despite these protests, a court decision in 2015 gave the development the all clear to move forward.
Currently, the Coles Sports and Recreation building is in the process of being demolished to make room for the new building. This phase is expected to be completed in early February 2017. Excavation, which includes the removal of existing foundation, rock, and soil, will then begin and continue for about seven months. After that, foundation work will continue through late 2018. Enclosure of the building is scheduled to be completed in the fall of 2020. Finally, interior construction and landscaping will take place, with the entire project scheduled for completion in late 2021.
Davis Brody Bond and KieranTimberlake are the architects for the project. Turner Construction Co. is the contractor.
 Rendering courtesy of StudioAMD
Rendering courtesy of StudioAMD
 Rendering courtesy of StudioAMD
Rendering courtesy of StudioAMD
Related Stories
Giants 400 | Aug 30, 2019
2019 K-12 School Giants Report: 360-degree learning among top school design trends for 2019
K-12 school districts are emphasizing practical, hands-on experience and personalized learning.
K-12 Schools | Jul 8, 2019
Collaborative for High Performance Schools releases 2019 Core Criteria Version 3.0 Update
The update adds credits to lower carbon footprints and to promote climate change resiliency.
Architects | Jun 4, 2019
Big design, small budget: These are the best small projects for 2019
Bjarke Ingels Group's prototype mountainside cabin and Fieldwork's forest pedestrian bridges are among 12 projects honored by AIA's Small Project Practitioners group.
Education Facilities | May 20, 2019
College preparatory school opens new student labs made from shipping containers
The three labs will each house a different focus.
Education Facilities | May 9, 2019
Bjarke Ingels Group re-envisions how school buildings should work with Glasir Academic Complex
Modernistic development brings eye-catching architecture to the Faroe Islands.
Education Facilities | Apr 29, 2019
A look ahead to learning in 2050
Fast forward to the year 2050 and beyond, and imagine what education looks like.
Education Facilities | Apr 29, 2019
Seattle Academy of Arts and Sciences Middle School completes construction
LMN Architects designed the facility.
Education Facilities | Apr 18, 2019
Ransom Everglades School’s new STEM facility to emphasize flexibility
Perkins+Will is designing the building.
University Buildings | Mar 27, 2019
Veterans Resource Center at Cypress College breaks ground
Sundt Construction is building the project.
Education Facilities | Mar 8, 2019
Nature preserve on the Yangtze River will restore biodiversity to a polluted area
Ennead Architects, in partnership with Andropogon Landscape Architects, is designing the project.

















