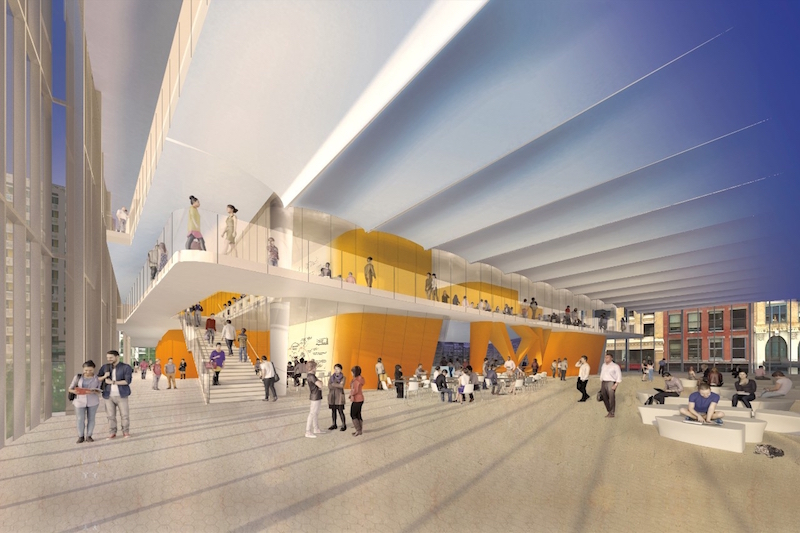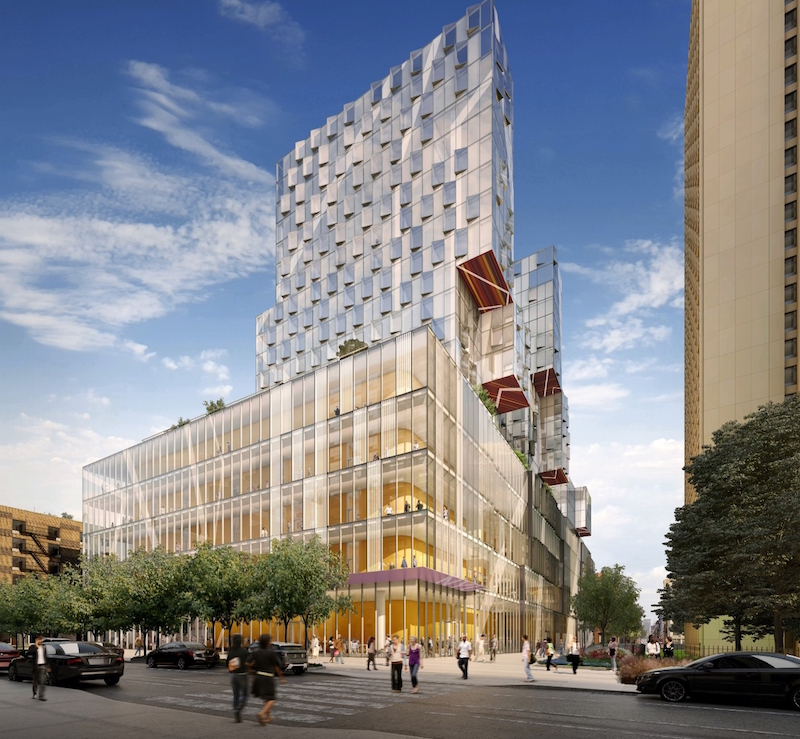New York University has recently revealed the design of a new $1 billion development comprising a gym, a swimming pool, performance theaters, and classrooms at 181 Mercer Street. The 735,000-sf building will include a variety of academic facilities and be topped by faculty and student housing towers, TheRealDeal.com reports.
An all-glass façade allows people to see directly into the hallways and staircases that circle the perimeter of the structure. The building will be about 300 feet long and sit on what is dubbed a ‘super block.’
There will be 58 general-purpose classrooms and the largest theater will be able to seat 350 people. Additionally, the new building will house NYU’s first orchestral ensemble room. 7,500 sf of the project will be used for a public atrium and community events.
NYU is excited about the proposed building, but others have taken issue with it. Neighborhood activists worry that the building will be an eyesore and the land the project is designated for should instead be used for a park. Despite these protests, a court decision in 2015 gave the development the all clear to move forward.
Currently, the Coles Sports and Recreation building is in the process of being demolished to make room for the new building. This phase is expected to be completed in early February 2017. Excavation, which includes the removal of existing foundation, rock, and soil, will then begin and continue for about seven months. After that, foundation work will continue through late 2018. Enclosure of the building is scheduled to be completed in the fall of 2020. Finally, interior construction and landscaping will take place, with the entire project scheduled for completion in late 2021.
Davis Brody Bond and KieranTimberlake are the architects for the project. Turner Construction Co. is the contractor.
 Rendering courtesy of StudioAMD
Rendering courtesy of StudioAMD
 Rendering courtesy of StudioAMD
Rendering courtesy of StudioAMD
Related Stories
| May 24, 2018
Accelerate Live! talk: Security and the built environment: Insights from an embassy designer
In this 15-minute talk at BD+C’s Accelerate Live! conference (May 10, 2018, Chicago), embassy designer Tom Jacobs explores ways that provide the needed protection while keeping intact the representational and inspirational qualities of a design.
Education Facilities | May 1, 2018
New English school for students with learning disabilities incorporates its woodland setting into the design
Studio Weave designed the school.
Education Facilities | Apr 16, 2018
Cutting-edge designs receive AIA's Education Facility Design Award
Recipients’ designs enhance student learning experiences.
Education Facilities | Apr 11, 2018
Three tips for safe and secure schools
The task of providing safe and secure environments in which our children can learn is both complicated and far-reaching.
Education Facilities | Mar 30, 2018
How can we design safer schools in the age of active shooters?
How can we balance the need for additional security with design principles that foster a more nurturing next-generation learning environment for students?
Education Facilities | Mar 23, 2018
An introvert's oasis: How to create learning environments for all student types
In order to understand why a school day can be so grueling for an introverted student, it’s important to know what it means to be introverted, writes NAC Architecture’s Emily Spiller.
University Buildings | Mar 7, 2018
New living/learning community replaces two outdated residence halls at Emporia State University
KWK Architects designed the project.
University Buildings | Feb 9, 2018
University of Missouri’s new dining experience lessens food waste and inventory
The project was designed by KWK Architects.
Education Facilities | Jan 29, 2018
My day as a kindergartner
The idea of a kindergarten-only school presents both challenges and opportunities in regards to the design.
K-12 Schools | Jan 24, 2018
Hawaii’s first net-zero public school
G70 is the architect, planner, and civil engineer of record for the project.
















