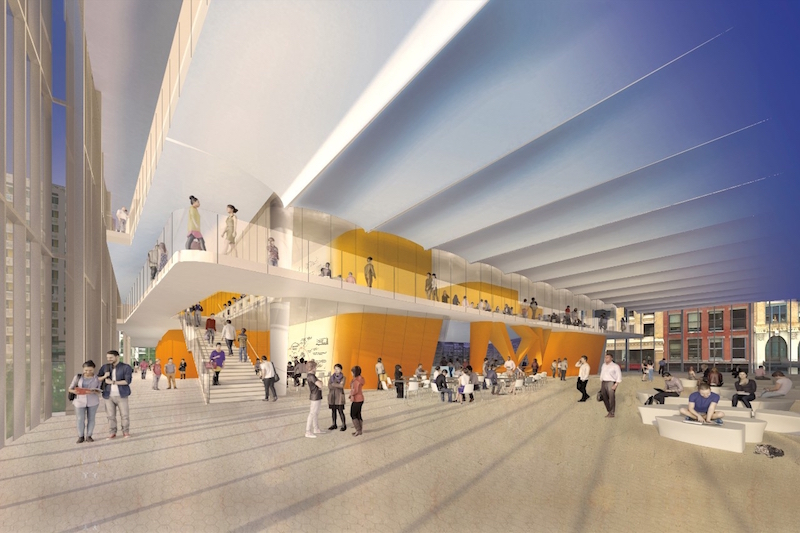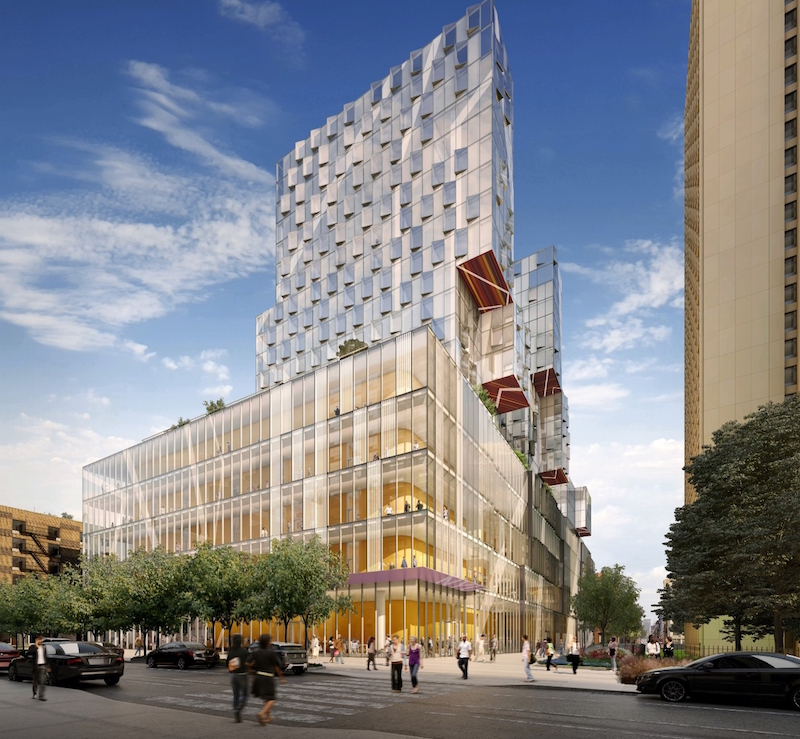New York University has recently revealed the design of a new $1 billion development comprising a gym, a swimming pool, performance theaters, and classrooms at 181 Mercer Street. The 735,000-sf building will include a variety of academic facilities and be topped by faculty and student housing towers, TheRealDeal.com reports.
An all-glass façade allows people to see directly into the hallways and staircases that circle the perimeter of the structure. The building will be about 300 feet long and sit on what is dubbed a ‘super block.’
There will be 58 general-purpose classrooms and the largest theater will be able to seat 350 people. Additionally, the new building will house NYU’s first orchestral ensemble room. 7,500 sf of the project will be used for a public atrium and community events.
NYU is excited about the proposed building, but others have taken issue with it. Neighborhood activists worry that the building will be an eyesore and the land the project is designated for should instead be used for a park. Despite these protests, a court decision in 2015 gave the development the all clear to move forward.
Currently, the Coles Sports and Recreation building is in the process of being demolished to make room for the new building. This phase is expected to be completed in early February 2017. Excavation, which includes the removal of existing foundation, rock, and soil, will then begin and continue for about seven months. After that, foundation work will continue through late 2018. Enclosure of the building is scheduled to be completed in the fall of 2020. Finally, interior construction and landscaping will take place, with the entire project scheduled for completion in late 2021.
Davis Brody Bond and KieranTimberlake are the architects for the project. Turner Construction Co. is the contractor.
 Rendering courtesy of StudioAMD
Rendering courtesy of StudioAMD
 Rendering courtesy of StudioAMD
Rendering courtesy of StudioAMD
Related Stories
Laboratories | Sep 12, 2017
New York City is positioning itself as a life sciences hub
A new Transwestern report highlights favorable market and regulatory changes.
Education Facilities | Aug 3, 2017
School of Communication and Media at Montclair State University merges faculty, professionals, and academic programs
CannonDesign designed the facility, which features a 197-seat presentation hall and various control rooms.
Government Buildings | Jul 26, 2017
Spector Group unveils new law enforcement center for Nassau County
The center will serve as a regional training center for all Nassau County Police personnel.
Higher Education | Jul 24, 2017
The renovation of the business school at St. John’s University looks to keep up with the Joneses
A nearly 40-year-old space is opened up and modernized.
Education Facilities | Jul 14, 2017
Youth education center in Baltimore gets first students
Students learn environmental skills, natural resource management, urban agriculture, and water quality monitoring.
Cladding and Facade Systems | Jul 14, 2017
Angular observatory uses zinc panels to gain unobstructed view of night sky
The observatory’s pattern of lock-seamed zinc cladding alternates between the irregular site topography and the building’s geometry.
Sustainability | Jun 28, 2017
Mohawk College will have one of the region’s first net-zero energy institutional buildings
The project’s net-zero goals led to the development of a new curtain wall system.
Green | Jun 15, 2017
45-meter spiraling tower lets you walk above the trees
A 600-meter treetop path culminates with a 45-meter-tall spiraling observation deck.
Higher Education | Jun 7, 2017
Building for the future: Five trends in higher education projects
Preparing students for life after graduation has become the primary motivator behind construction initiatives at U.S. colleges and universities.
Higher Education | Jun 6, 2017
Funding remains a concern, but not always an impediment
Colleges and universities are adept at tapping a variety of sources—taxpayers, investors, donors, and, yes, students—to fund their growth ambitions.

















