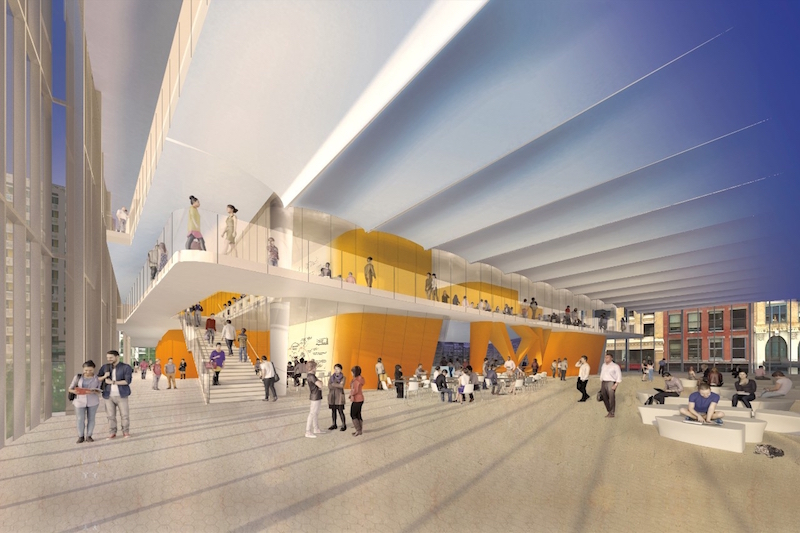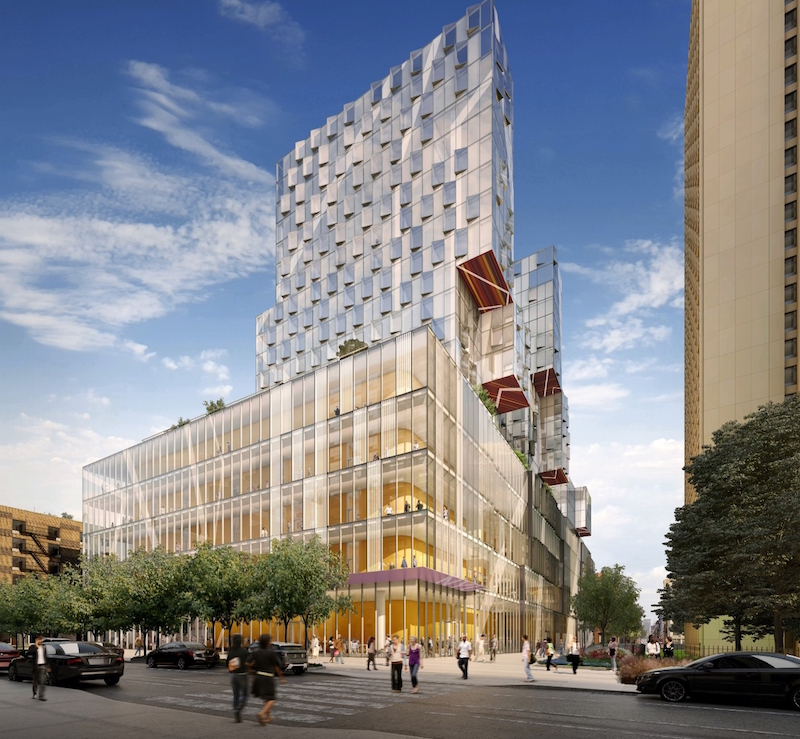New York University has recently revealed the design of a new $1 billion development comprising a gym, a swimming pool, performance theaters, and classrooms at 181 Mercer Street. The 735,000-sf building will include a variety of academic facilities and be topped by faculty and student housing towers, TheRealDeal.com reports.
An all-glass façade allows people to see directly into the hallways and staircases that circle the perimeter of the structure. The building will be about 300 feet long and sit on what is dubbed a ‘super block.’
There will be 58 general-purpose classrooms and the largest theater will be able to seat 350 people. Additionally, the new building will house NYU’s first orchestral ensemble room. 7,500 sf of the project will be used for a public atrium and community events.
NYU is excited about the proposed building, but others have taken issue with it. Neighborhood activists worry that the building will be an eyesore and the land the project is designated for should instead be used for a park. Despite these protests, a court decision in 2015 gave the development the all clear to move forward.
Currently, the Coles Sports and Recreation building is in the process of being demolished to make room for the new building. This phase is expected to be completed in early February 2017. Excavation, which includes the removal of existing foundation, rock, and soil, will then begin and continue for about seven months. After that, foundation work will continue through late 2018. Enclosure of the building is scheduled to be completed in the fall of 2020. Finally, interior construction and landscaping will take place, with the entire project scheduled for completion in late 2021.
Davis Brody Bond and KieranTimberlake are the architects for the project. Turner Construction Co. is the contractor.
 Rendering courtesy of StudioAMD
Rendering courtesy of StudioAMD
 Rendering courtesy of StudioAMD
Rendering courtesy of StudioAMD
Related Stories
Education Facilities | Feb 25, 2019
Fallingwater Institute’s summer residency programs have a new educational hub
Bohlin Cywinski Jackson designed the project.
Education Facilities | Feb 23, 2019
Construction completed on classroom/dorm combo building on Worcester Polytechnic’s campus
The latest addition embodies the school’s emphasis on collaborative problem-solving.
Education Facilities | Feb 13, 2019
STEM-focused school will cater to students who don’t speak English
Perkins+Will is designing the school.
Libraries | Feb 10, 2019
New library branch in San Diego opens with its community’s learning and working traits in mind
It features larger gathering spaces and more technology than its predecessor.
Green | Jan 28, 2019
This is the country’s greenest academic building
Perkins+Will designed the building.
Education Facilities | Jan 22, 2019
Rethinking classroom design to promote collaboration
A dynamic learning space needs to center around the learner, and be flexible enough to transform into any configuration that will facilitate collaboration, especially as curriculums change.
Education Facilities | Jan 21, 2019
N.J. middle school puts its small site to use
The school is named in honor of Martin Luther King, Jr.’s vision of the “Beloved Community.”
Education Facilities | Jan 8, 2019
Greenwich Village’s Grace Church School receives rooftop athletic center expansion
Murphy Burnham & Buttrick Architects designed the addition.
Education Facilities | Oct 31, 2018
BIG and WeWork collaborate on the first WeGrow school in NYC
WeWork is designed to help children learn through introspection, exploration, and discovery.
Education Facilities | Oct 18, 2018
Perkins+Will-designed, STEM-focused elementary school opens in Dallas
The school will accommodate 900 students each year.

















