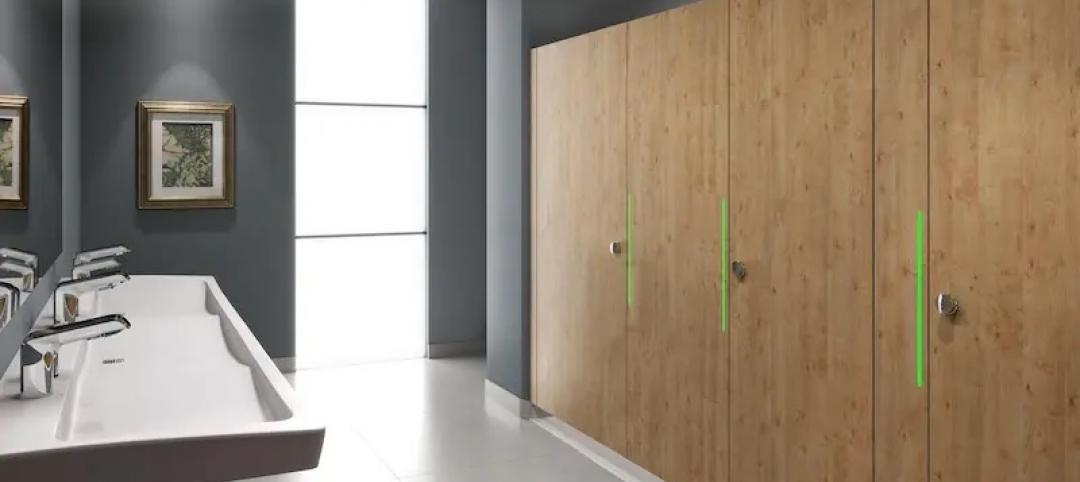Earlier this month, Clark Construction, on behalf of the owner Carr Properties, filed applications to raze four buildings in Washington D.C., which include the headquarters of the Washington Post, which is moving to a new location.
That demolition—of two seven-story office buildings, one 10-story building, and a 12-story office building—isn’t scheduled to occur until next year at the earliest.
But Carr—which paid $157.4 million to acquire these properties in March 2014—has already signed Fannie Mae as an anchor tenant for a new development that the developer is planning for this site.
On Monday, Carr Properties filed its plans with the city’s Board of Zoning Adjustments for an 838,480-sf 12-story metal and glass office building. Fannie Mae will lease about 85% of the building’s space and intends to occupy the property in two phases starting in late 2017.
When it relocates, Fannie Mae would be consolidating the 1 million sf its current headquarters takes up. Fannie has announced plans to put that headquarters building, as well as two other buildings, up for sale.
Carr intends to link this building to the nearby Columbia Center—which earlier this month it purchased for $120 million—using a canopy structure that could be as large as 4,000 sf. Overall, the two buildings will consist of 1,252,600 sf. Urban Turf.com reports that the new building will be constructed to a height of 130 feet as measured from the elevation at the midpoint of the building along 15th Street to the top of the parapet.
The building will feature two wings, separated by a large open and landscaped courtyard. There will be a series of retail pavilions totaling 42,000 sf, and 579 parking spaces on three underground levels.
The architects listed for this project are WDG Architecture and SHoP Architects. The Washington Business Journal observes that this design is similar to the one SHoP designed for Uber’s headquarters in San Francisco.
But initial reaction to the design for D.C. building was decidedly mixed. Several readers commented on Urban Turf’s website that they thought the design was too boxy, and used words like “boring,” “cut-rate,” and “dull” to describe its look. Some readers also seemed peeved that Carr had hired out-of-town architects to design its building.

Related Stories
Mixed-Use | Sep 28, 2021
BIG designs new Farfetch HQ on the slopes of Leça River in Porto
The project is situated within the larger Fuse Valley site.
Office Buildings | Sep 26, 2021
Not your father’s office: Workplaces showcase their panache
Three recent projects take very different design routes.
Market Data | Sep 1, 2021
Bradley Corp. survey finds office workers taking coronavirus precautions
Due to the rise in new strains of the virus, 70% of office workers have implemented a more rigorous handwashing regimen versus 59% of the general population.
Laboratories | Aug 31, 2021
Pandemic puts science and technology facilities at center stage
Expanding demand for labs and life science space is spurring new construction and improvements in existing buildings.
Giants 400 | Aug 30, 2021
2021 Giants 400 Report: Ranking the largest architecture, engineering, and construction firms in the U.S.
The 2021 Giants 400 Report includes more than 130 rankings across 25 building sectors and specialty categories.
Laboratories | Aug 30, 2021
Science in the sky: Designing high-rise research labs
Recognizing the inherent socioeconomic and environmental benefits of high-density design, research corporations have boldly embraced high-rise research labs.
Giants 400 | Aug 27, 2021
2021 Office Sector Giants: Top architecture, engineering, and construction firms in the U.S. office building sector
Gensler, Jacobs, Turner Construction, and STO Building Group head BD+C's rankings of the nation's largest office building sector architecture, engineering, and construction firms, as reported in the 2021 Giants 400 Report.a
Resiliency | Aug 19, 2021
White paper outlines cost-effective flood protection approaches for building owners
A new white paper from Walter P Moore offers an in-depth review of the flood protection process and proven approaches.
Office Buildings | Aug 4, 2021
‘Lighthouse’ office tower will be new headquarters for A2A in Milan
The tower, dubbed Torre Faro, reimagines the company’s office spaces to adapt to people’s ever-changing needs at work.
Office Buildings | Aug 3, 2021
‘Lighthouse’ office tower will be new Headquarters for A2A in Milan
Antonio Citterio Patricia Viel designed the project.

















