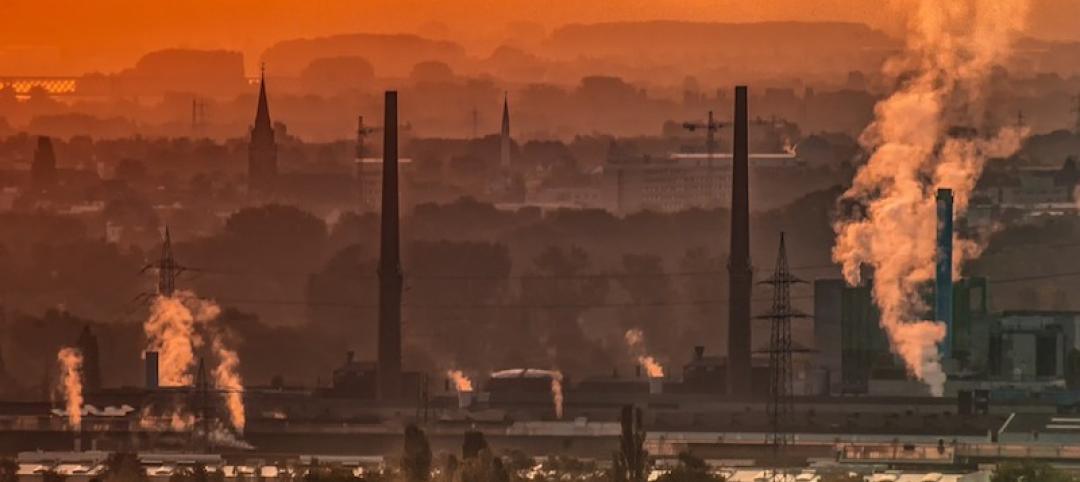Frigerio Design Group, after winning a competition to design a new technical center for Ferrero in Alba, Italy, has recently unveiled more details for the project.
The proposal for the Italian multinational food company's new facility was selected for the human values of its design proposal, which features an industrial structure integrated into the landscape. The project was inspired by the scenery, nature, and colors of the Langhe, the hilly area located in the Piedmont region of northern Italy.

The Ferrero Technical Center stems from the need to combine the company’s engineering operations, in particular those devoted to designing new production lines, with the workshop where they are developed. These functions are not currently located within the factory.
The center will be a 136,700-sf ecological building that is nZEB (nearly Zero Energy Building) and will house 200 employees. It will be able to support management and operational functions for automated and interconnected production.
Simple and linear architecture conceals plants and technical equipment while maximizing all of the passive space and minimizing the resources needed for operations and maintenance. Technology is ubiquitous throughout the new center without ever becoming obtrusive. It is seamlessly integrated in a recognizable and reassuring architecture.

Transparency and opacity define the architecture of the building. The offices located on the top floor have transparent facades while the lower floors containing the workshop and plants are hidden from view. The great hall is entirely glazed and covers one end from ground to roof with a grand staircase that connects the building’s three floors.
The workshop is designed with a minimal and essential floorpan where white is the primary color. Openings in the facade capture natural light while preventing direct sunlight. The curtain walls in this area will have micro-perforated and sound-absorbing panels to improve the quality of internal acoustics and minimize any sound pollution.
Six green areas, dubbed the flying gardens by the architect, will perform a bioclimatic, acoustic, and aesthetic function on the top floor near the offices. Additionally, a photovoltaic system on the roof generates a peak of 300 kW.
The project broke ground in 2020 and is slated for completion in December 2021.

Related Stories
Industrial Facilities | Oct 18, 2018
Tesla purchases 210 acres in Shanghai with plans to build Gigafactory 3
Construction is expected to begin soon.
Building Automation | Jul 13, 2018
Katerra has plans for a new advanced manufacturing factory in California
The building components facility will be located near rail, shipping ports, and freeways.
Industrial Facilities | Jul 11, 2018
AEC firms tap into the boom in logistics center construction
A Ryan Companies project in southern California is being built to meet its city’s rigorous green standards.
Industrial Facilities | Jun 27, 2018
Hawaii announces completion of $375 million wastewater project
The new sewer tunnel and pump station help enhance Oahu’s utility infrastructure.
Industrial Facilities | Jun 25, 2018
$150 million Amazon fulfillment center near Grand Rapids will be built on fast-paced 22-week schedule
The warehouse will be Amazon’s fourth in Michigan.
Industrial Facilities | Jun 15, 2018
Faraday Future selects GC for its 1 million-sf EV factory
Onsite construction has commenced in an effort to deliver the first FF91 by the year's end.
Market Data | Jun 12, 2018
Yardi Matrix report details industrial sector's strength
E-commerce and biopharmaceutical companies seeking space stoke record performances across key indicators.
Industrial Facilities | Apr 12, 2018
‘Next generation’ biomanufacturing plant will be the first of its kind in the U.S.
The plant will be located in Rhode Island.
Industrial Facilities | Apr 2, 2018
90,000-sf industrial facility will add needed manufacturing space in West Michigan
Vision Real Estate Investment recently broke ground on the building.
Industrial Facilities | Mar 26, 2018
thyssenkrupp’s new Zhongshan plant includes a high-speed test tower
The 813-foot test tower has 13 shafts.
















