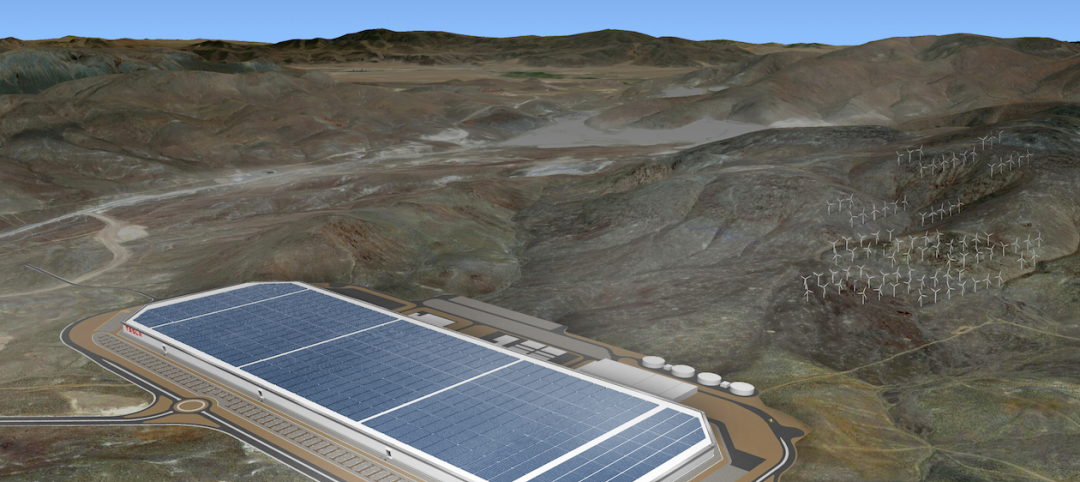Frigerio Design Group, after winning a competition to design a new technical center for Ferrero in Alba, Italy, has recently unveiled more details for the project.
The proposal for the Italian multinational food company's new facility was selected for the human values of its design proposal, which features an industrial structure integrated into the landscape. The project was inspired by the scenery, nature, and colors of the Langhe, the hilly area located in the Piedmont region of northern Italy.

The Ferrero Technical Center stems from the need to combine the company’s engineering operations, in particular those devoted to designing new production lines, with the workshop where they are developed. These functions are not currently located within the factory.
The center will be a 136,700-sf ecological building that is nZEB (nearly Zero Energy Building) and will house 200 employees. It will be able to support management and operational functions for automated and interconnected production.
Simple and linear architecture conceals plants and technical equipment while maximizing all of the passive space and minimizing the resources needed for operations and maintenance. Technology is ubiquitous throughout the new center without ever becoming obtrusive. It is seamlessly integrated in a recognizable and reassuring architecture.

Transparency and opacity define the architecture of the building. The offices located on the top floor have transparent facades while the lower floors containing the workshop and plants are hidden from view. The great hall is entirely glazed and covers one end from ground to roof with a grand staircase that connects the building’s three floors.
The workshop is designed with a minimal and essential floorpan where white is the primary color. Openings in the facade capture natural light while preventing direct sunlight. The curtain walls in this area will have micro-perforated and sound-absorbing panels to improve the quality of internal acoustics and minimize any sound pollution.
Six green areas, dubbed the flying gardens by the architect, will perform a bioclimatic, acoustic, and aesthetic function on the top floor near the offices. Additionally, a photovoltaic system on the roof generates a peak of 300 kW.
The project broke ground in 2020 and is slated for completion in December 2021.

Related Stories
Movers+Shapers | Jun 16, 2016
THE PANAMAX EFFECT: Panama Canal expansion could trigger an East Coast construction boom
Cities lining the East Coast and Gulf Coast, from New York City to New Orleans, are spending big bucks to accommodate the larger vessels that will now be able to cross a wider and deeper Panama Canal.
Self-Storage Facilities | Apr 20, 2016
Design is now a factor in storage wars
Self-storage facilities are blending into neighborhoods better, and competing for rentals from women, their primary customers.
Industrial Facilities | Apr 13, 2016
Ford begins 10-year plan to centralize Dearborn, Mich., campus
The company said that it will rebuild 7.5 million sf of work space over a 10-year period, which will shift 30,000 employees from 70 buildings now into two primary locations.
Game Changers | Feb 5, 2016
Tesla: Battery storage is not just about electric vehicles
With his $5 billion, 13.6 million-sf Gigafactory, Tesla’s Elon Musk seeks to change the economics of battery energy storage, forever.
Game Changers | Feb 4, 2016
GAME CHANGERS: 6 projects that rewrite the rules of commercial design and construction
BD+C’s inaugural Game Changers report highlights today’s pacesetting projects, from a prefab high-rise in China to a breakthrough research lab in the Midwest.
| Jan 14, 2016
How to succeed with EIFS: exterior insulation and finish systems
This AIA CES Discovery course discusses the six elements of an EIFS wall assembly; common EIFS failures and how to prevent them; and EIFS and sustainability.
Giants 400 | Sep 10, 2015
INDUSTRIAL SECTOR GIANTS: Stantec, Turner, Jacobs among top industrial AEC firms
BD+C's rankings of the nation's largest industrial sector design and construction firms, as reported in the 2015 Giants 300 Report
Industrial Facilities | Sep 3, 2015
DATA CENTER SECTOR GIANTS: Fluor, Gensler, Holder Construction among top data center AEC firms
BD+C's rankings of the nation's largest data center sector design and construction firms, as reported in the 2015 Giants 300 Report
Industrial Facilities | Aug 18, 2015
BIG crowdfunds steam ring prototype for Amager Bakke power plant project
The unusual power plant/ski slope project in Copenhagen will feature a smokestack that will release a ring-shaped puff for every ton of CO2 emitted.
Sponsored | Industrial Facilities | Aug 17, 2015
California wastewater agency wins with radiant technology
The Big Bear Area Regional Wstewater Agency tried several different methods to dry the sludge with only marginal success, so they decided to devise a new system that would be more effective, more efficient and would reduce the odor complaints.

















