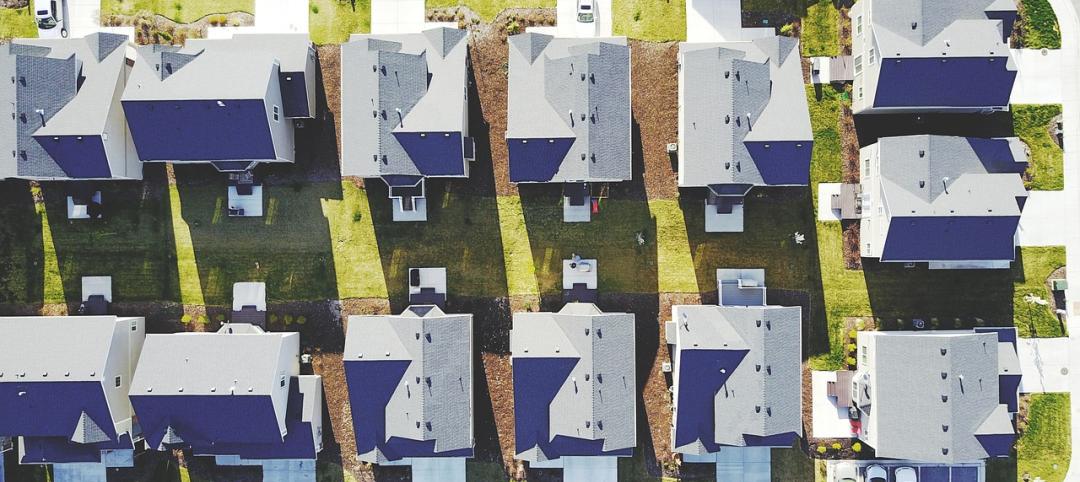Studio Gang has designed a 41-story residential high rise called Ko’ula that would be a central component within the 60-acre Ward Village master-planned community in Honolulu on the island of Oahu in Hawaii.
The tower will include 565 studio, one-, two-, and three-bedroom residences, each with its own lanai, or veranda. The design of the building—which twists as it rises and undulates to create a succession of different floor plans—recalls the shape of red sugarcane plants that once grew in this area.
The Howard Hughes Corporation is the developer on this tower and Ward Village. The design firm Yabu Pushelberg designed Ko’ula’s interiors, which will showcase natural materials, colors, and textures. The project has yet to name its other Building Team members.

A porte cochiere connects the high rise to an expansive courtyard. Image: The Howard Hughes Corporation
The high rise will connect to a public porch that opens onto an expansive courtyard that will serve as another entry point for Ward Village’s Central Plaza, which began construction earlier this year and whose first phase is expected to open to the public in January. The completed tower will include 58,300 sf of dining and retail spaces, 11,000 sf of open spaces, and 58,496 sf of recreational spaces.
Ko’ula’s residents will have exclusive access to a lobby and dropoff area located a level above the street.
A sales office that the design firm Woods Bagot converted from a 1960s-era office building will start taking purchase orders for Ko’ula’s residences later this year. Ko’ula is scheduled to break ground sometime in 2019, although no specific date has been set. Hughes has not disclosed a completion date nor the project’s anticipated cost.

One of the amenities decks within the Ko'ula high rise, which will offer 565 apartments. Image: The Howard Hughes Corporation
The Ward Village district is located between downtown Honolulu and Waikīkī. As part of the district’s redevelopment, Howard Hughes Corporation last summer topped off a 43-story mixed-use tower called Ke Kilohana, with 424 residential units, 375 of which targeting workforce buyers.
When it’s completed, Ward Village will have 4,500 residences and one million sf of retail space. It is part of Ka’kaako, Honolulu’s commercial and retail district for which the city has laid out ambitious expansion plans that include 30 new buildings.
Related Stories
Urban Planning | Jun 15, 2023
Arizona limits housing projects in Phoenix area over groundwater supply concerns
Arizona will no longer grant certifications for new residential developments in Phoenix, it’s largest city, due to concerns over groundwater supply. The announcement indicates that the Phoenix area, currently the nation’s fastest-growing region in terms of population growth, will not be able to sustain its rapid growth because of limited freshwater resources.
Multifamily Housing | Jun 15, 2023
Alliance of Pittsburgh building owners slashes carbon emissions by 45%
The Pittsburgh 2030 District, an alliance of property owners in the Pittsburgh area, says that it has reduced carbon emissions by 44.8% below baseline. Begun in 2012 under the guidance of the Green Building Alliance (GBA), the Pittsburgh 2030 District encompasses more than 86 million sf of space within 556 buildings.
Industry Research | Jun 15, 2023
Exurbs and emerging suburbs having fastest population growth, says Cushman & Wakefield
Recently released county and metro-level population growth data by the U.S. Census Bureau shows that the fastest growing areas are found in exurbs and emerging suburbs.
Engineers | Jun 14, 2023
The high cost of low maintenance
Walter P Moore’s Javier Balma, PhD, PE, SE, and Webb Wright, PE, identify the primary causes of engineering failures, define proactive versus reactive maintenance, recognize the reasons for deferred maintenance, and identify the financial and safety risks related to deferred maintenance.
Mixed-Use | Jun 12, 2023
Goettsch Partners completes its largest China project to date: a mixed-used, five-tower complex
Chicago-based global architecture firm Goettsch Partners (GP) recently announced the completion of its largest project in China to date: the China Resources Qianhai Center, a mixed-use complex in the Qianhai district of Shenzhen. Developed by CR Land, the project includes five towers totaling almost 472,000 square meters (4.6 million sf).
Mixed-Use | Jun 6, 2023
Public-private partnerships crucial to central business district revitalization
Central Business Districts are under pressure to keep themselves relevant as they face competition from new, vibrant mixed-use neighborhoods emerging across the world’s largest cities.
Multifamily Housing | Jun 6, 2023
Minnesota expected to adopt building code that would cut energy use by 80%
Minnesota Gov. Tim Walz is expected to soon sign a bill that would change the state’s commercial building code so that new structures would use 80% less energy when compared to a 2004 baseline standard. The legislation aims for full implementation of the new code by 2036.
Student Housing | Jun 5, 2023
The power of student engagement: How on-campus student housing can increase enrollment
Studies have confirmed that students are more likely to graduate when they live on campus, particularly when the on-campus experience encourages student learning and engagement, writes Design Collaborative's Nathan Woods, AIA.
Multifamily Housing | Jun 1, 2023
Income-based electric bills spark debate on whether they would harm or hurt EV and heat pump adoption
Starting in 2024, the electric bills of most Californians could be based not only on how much power they use, but also on how much money they make. Those who have higher incomes would pay more; those with lower incomes would see their electric bills decline - a concept known as income-based electric bills.
Multifamily Housing | May 30, 2023
Boston’s new stretch code requires new multifamily structures to meet Passive House building requirements
Phius certifications are expected to become more common as states and cities boost green building standards. The City of Boston recently adopted Massachusetts’s so-called opt-in building code, a set of sustainability standards that goes beyond the standard state code.

















