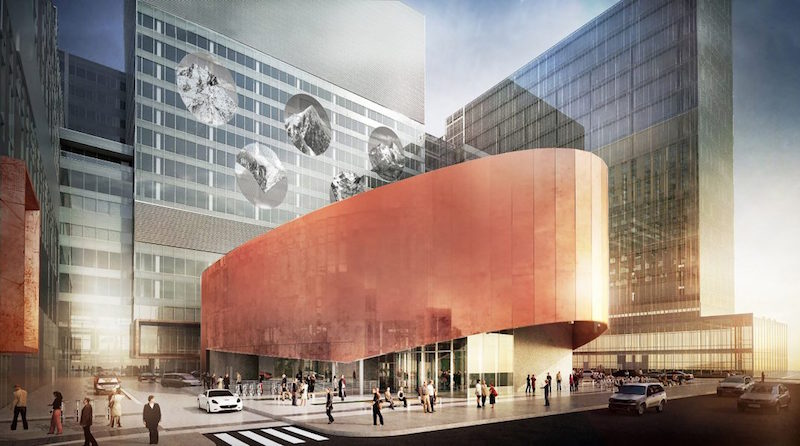The Centre Hospitalier de l’Université de Montréal (CHUM) is currently the largest healthcare construction project in North America and also one of the largest in the world. Encompassing over 3 million sf and two full city blocks, the new CHUM complex will merge three older hospitals - St-Luc, Hôtel-Dieu and Notre-Dame – into one cohesive campus.
As CanadianArchitect.com reports, phase one of the project is nearing completion and will include 772 single-bed patient rooms, 39 operating theaters, and over 400 clinics and examination rooms. Each private patient room includes space for family involvement and large windows with views of the city. Considering the size of the project, a relatively small number of standardized room templates were used to design the vast majority of the more than 12,000 overall rooms in the building. The hopes are that the completed hospital will help to revitalize the east end of Montreal’s downtown core.
Phase one of the project includes all the patient rooms, operating theaters, diagnostic and therapeutics, and the Oncology program while the second and final phase of the project will include offices, a conference center, and a few ambulatory spaces. Phase One is nearing completion while Phase Two has a completion date of 2021. By completing all of the hospital’s core healthcare facilities in the first phase, it allows the area’s population to benefit from the hospital immediately, as opposed to waiting until 2021.
The large campus includes loads of public space with the intention of making the campus feel more intimate and welcoming. The main entrance of the CHUM campus has been designed as a large inner courtyard and a copper-clad amphitheatre doubles as a wayfinding reference.
In Quebec, it is required that at least one percent of a public development’s budget be put toward the integration of art, and the new CHUM campus goes well beyond that number. The completed campus will have 13 large-scale works of art incorporated into the design and, as reported by Canadian Architect, will have the highest concentration of public art in Montreal since Expo 67 (what is often considered the most successful World’s Fair of the 20th century).
For more information and to view additional images of the project, click here.
 Image courtesy of CannonDesign and NEUF architect(e)s
Image courtesy of CannonDesign and NEUF architect(e)s
 Image courtesy of CannonDesign and NEUF architect(e)s
Image courtesy of CannonDesign and NEUF architect(e)s
 Image courtesy of CannonDesign and NEUF architect(e)s
Image courtesy of CannonDesign and NEUF architect(e)s
 Image courtesy of CannonDesign and NEUF architect(e)s
Image courtesy of CannonDesign and NEUF architect(e)s
Related Stories
Healthcare Facilities | Oct 5, 2017
Architectural best practices for behavioral health: A case study at VCBR
Confined treatment centers for civilly-committed individuals.
Healthcare Facilities | Sep 29, 2017
Having a vision
The ability to clearly communicate specific priorities to your team is among the most important tasks the owner’s leadership team will perform.
Healthcare Facilities | Sep 21, 2017
Boat dealership becomes Tempe’s newest health clinic
The new space was designed with community input to be used by patients and non-patients alike.
Healthcare Facilities | Sep 19, 2017
Small UCHealth hospital in Longmont, Colo., designed with ability to grow over time
UCHealth Longs Peak Hospital opened for first patient on August 31.
Laboratories | Sep 12, 2017
New York City is positioning itself as a life sciences hub
A new Transwestern report highlights favorable market and regulatory changes.
Healthcare Facilities | Sep 5, 2017
Home away from home: Children’s hospitals that soothe, support, and distract
Building Teams help children’s hospitals create a sense of normalcy for patients and their families.
Healthcare Facilities | Sep 1, 2017
Caring for caregivers
Many healthcare organizations are increasingly focused on designing amenities, policies, and workplaces to better support their clinicians, health providers, and administrators.
Healthcare Facilities | Aug 30, 2017
Proactively addressing population health while improving access to care
The Golisano Center for Community Health offers integrated care to adults and children.
Giants 400 | Aug 29, 2017
Top 110 healthcare construction firms
Turner, McCarthy, and Skanska top BD+C’s ranking of the nation’s largest healthcare sector contractor and construction management firms, as reported in the 2017 Giants 300 Report.
Giants 400 | Aug 29, 2017
Top 80 healthcare engineering firms
WSP, AECOM, and KJWW top BD+C’s ranking of the nation’s largest healthcare sector engineering and EA firms, as reported in the 2017 Giants 300 Report.

















