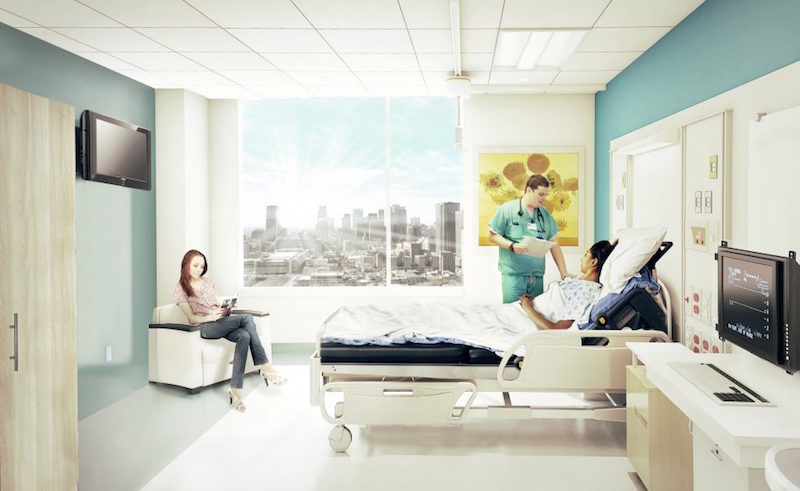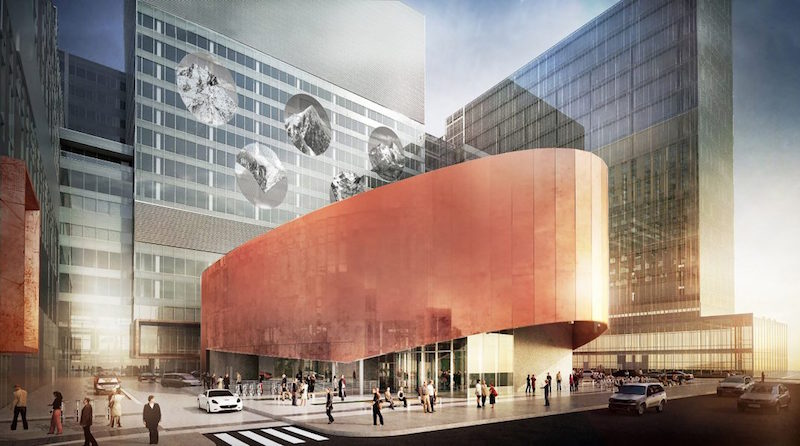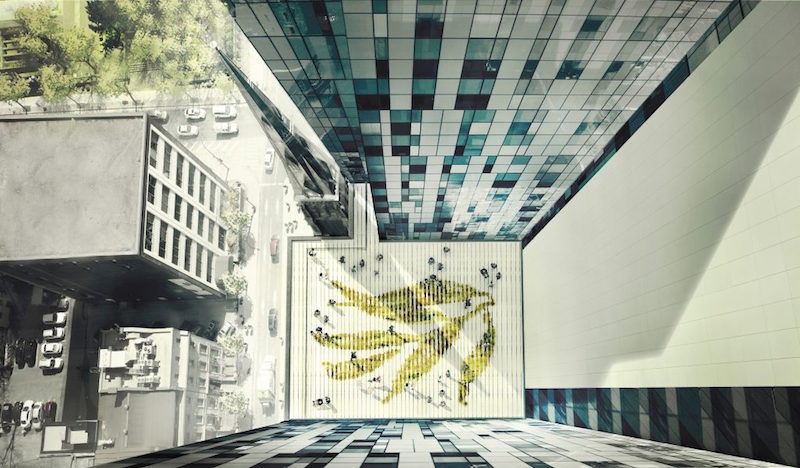The Centre Hospitalier de l’Université de Montréal (CHUM) is currently the largest healthcare construction project in North America and also one of the largest in the world. Encompassing over 3 million sf and two full city blocks, the new CHUM complex will merge three older hospitals - St-Luc, Hôtel-Dieu and Notre-Dame – into one cohesive campus.
As CanadianArchitect.com reports, phase one of the project is nearing completion and will include 772 single-bed patient rooms, 39 operating theaters, and over 400 clinics and examination rooms. Each private patient room includes space for family involvement and large windows with views of the city. Considering the size of the project, a relatively small number of standardized room templates were used to design the vast majority of the more than 12,000 overall rooms in the building. The hopes are that the completed hospital will help to revitalize the east end of Montreal’s downtown core.
Phase one of the project includes all the patient rooms, operating theaters, diagnostic and therapeutics, and the Oncology program while the second and final phase of the project will include offices, a conference center, and a few ambulatory spaces. Phase One is nearing completion while Phase Two has a completion date of 2021. By completing all of the hospital’s core healthcare facilities in the first phase, it allows the area’s population to benefit from the hospital immediately, as opposed to waiting until 2021.
The large campus includes loads of public space with the intention of making the campus feel more intimate and welcoming. The main entrance of the CHUM campus has been designed as a large inner courtyard and a copper-clad amphitheatre doubles as a wayfinding reference.
In Quebec, it is required that at least one percent of a public development’s budget be put toward the integration of art, and the new CHUM campus goes well beyond that number. The completed campus will have 13 large-scale works of art incorporated into the design and, as reported by Canadian Architect, will have the highest concentration of public art in Montreal since Expo 67 (what is often considered the most successful World’s Fair of the 20th century).
For more information and to view additional images of the project, click here.
 Image courtesy of CannonDesign and NEUF architect(e)s
Image courtesy of CannonDesign and NEUF architect(e)s
 Image courtesy of CannonDesign and NEUF architect(e)s
Image courtesy of CannonDesign and NEUF architect(e)s
 Image courtesy of CannonDesign and NEUF architect(e)s
Image courtesy of CannonDesign and NEUF architect(e)s
 Image courtesy of CannonDesign and NEUF architect(e)s
Image courtesy of CannonDesign and NEUF architect(e)s
Related Stories
Healthcare Facilities | Apr 13, 2017
The rise of human performance facilities
A new medical facility in Chicago focuses on sustaining its customers’ human performance.
Healthcare Facilities | Apr 11, 2017
Today’s community centers offer glimpses of the healthy living centers of tomorrow
Creating healthier populations through local community health centers.
Healthcare Facilities | Apr 2, 2017
Comfort and durability were central to the design and expansion of a homeless clinic in Houston
For this adaptive reuse of an old union hall, the Building Team made the best of tight quarters.
Healthcare Facilities | Mar 31, 2017
The cost of activating a new facility
Understanding the costs specifically related to activation is one of the keys to successfully occupying the new space you’ve worked so hard to create.
Sponsored | Healthcare Facilities | Mar 29, 2017
Using Better Light for Better Healthcare
Proper lighting can improve staff productivity, patient healing, and the use of space in healthcare facilities
Healthcare Facilities | Mar 29, 2017
Obamacare to Republicare: Making sense of the chaos in healthcare
With a long road of political and financial uncertainty ahead for the healthcare sector, what does this mean for the nonresidential construction industry’s third-largest sector?
Healthcare Facilities | Mar 24, 2017
5 insights for designing a human-centered pediatric experience
Pediatric experience design must evolve beyond the common mantra of “make it fun” or “make it look kid-friendly.”
Healthcare Facilities | Mar 3, 2017
CBRE: Developing a total project budget for a healthcare capital project
Successfully developing a complete and well thought out Total Project Budget is perhaps the most important task you’ll perform in the initial phase of your project.
Healthcare Facilities | Feb 26, 2017
A Georgia Tech white paper examines the pros and cons of different delivery systems for ICUs
It concludes that a ceiling-mounted beam system is best suited to provide critical care settings with easier access to patients, gases, and equipment.
Healthcare Facilities | Feb 24, 2017
The transformation of outpatient healthcare design
Higher costs and low occupancy rates have forced healthcare facilities to rethink how healthcare is delivered in their community.

















