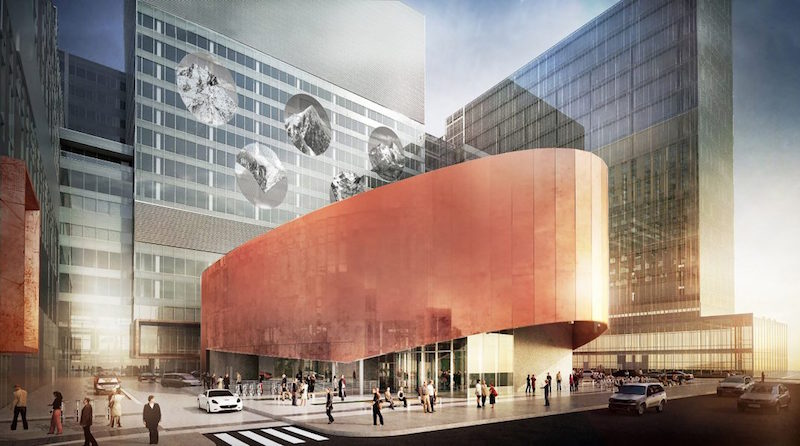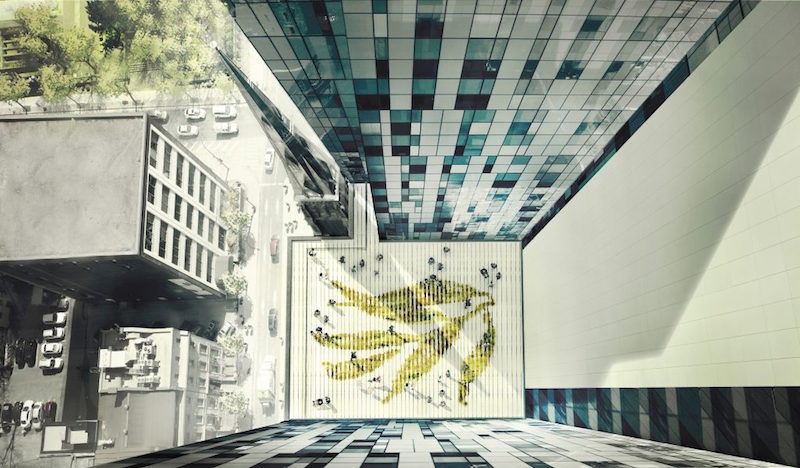The Centre Hospitalier de l’Université de Montréal (CHUM) is currently the largest healthcare construction project in North America and also one of the largest in the world. Encompassing over 3 million sf and two full city blocks, the new CHUM complex will merge three older hospitals - St-Luc, Hôtel-Dieu and Notre-Dame – into one cohesive campus.
As CanadianArchitect.com reports, phase one of the project is nearing completion and will include 772 single-bed patient rooms, 39 operating theaters, and over 400 clinics and examination rooms. Each private patient room includes space for family involvement and large windows with views of the city. Considering the size of the project, a relatively small number of standardized room templates were used to design the vast majority of the more than 12,000 overall rooms in the building. The hopes are that the completed hospital will help to revitalize the east end of Montreal’s downtown core.
Phase one of the project includes all the patient rooms, operating theaters, diagnostic and therapeutics, and the Oncology program while the second and final phase of the project will include offices, a conference center, and a few ambulatory spaces. Phase One is nearing completion while Phase Two has a completion date of 2021. By completing all of the hospital’s core healthcare facilities in the first phase, it allows the area’s population to benefit from the hospital immediately, as opposed to waiting until 2021.
The large campus includes loads of public space with the intention of making the campus feel more intimate and welcoming. The main entrance of the CHUM campus has been designed as a large inner courtyard and a copper-clad amphitheatre doubles as a wayfinding reference.
In Quebec, it is required that at least one percent of a public development’s budget be put toward the integration of art, and the new CHUM campus goes well beyond that number. The completed campus will have 13 large-scale works of art incorporated into the design and, as reported by Canadian Architect, will have the highest concentration of public art in Montreal since Expo 67 (what is often considered the most successful World’s Fair of the 20th century).
For more information and to view additional images of the project, click here.
 Image courtesy of CannonDesign and NEUF architect(e)s
Image courtesy of CannonDesign and NEUF architect(e)s
 Image courtesy of CannonDesign and NEUF architect(e)s
Image courtesy of CannonDesign and NEUF architect(e)s
 Image courtesy of CannonDesign and NEUF architect(e)s
Image courtesy of CannonDesign and NEUF architect(e)s
 Image courtesy of CannonDesign and NEUF architect(e)s
Image courtesy of CannonDesign and NEUF architect(e)s
Related Stories
| Aug 8, 2016
Top 80 Healthcare Engineering Firms
AECOM, Jacobs, and WSP | Parsons Brinckerhoff top Building Design+Construction’s annual ranking of the nation’s largest healthcare building sector engineering and E/A firms, as reported in the 2016 Giants 300 Report.
| Aug 8, 2016
Top 100 Healthcare Construction Firms
Turner Construction Co., McCarthy Holdings, and Skanska USA top Building Design+Construction’s annual ranking of the nation’s largest healthcare building sector construction and construction management firms, as reported in the 2016 Giants 300 Report.
| Aug 8, 2016
Top 90 Healthcare Architecture Firms
HDR, Stantec, and Perkins+Will top Building Design+Construction’s annual ranking of the nation’s largest healthcare building sector architecture and A/E firms, as reported in the 2016 Giants 300 Report.
Healthcare Facilities | Jul 25, 2016
AIA selects seven winners of healthcare building design award
The National Healthcare Design Awards recognizes functional hospital projects that solve aesthetic, civic, urban, and social concerns. Recipients were selected in three categories this year.
Architects | Jul 22, 2016
5 creative approaches to finish standards
With the right mindset, standards can produce great design for healthcare facilities, as VOA's Candace Small explores.
Healthcare Facilities | Jul 20, 2016
Process mapping simplifies healthcare design
Charting procedures and highlighting improvement opportunities can lead to developing effective design strategy simulations. GS&P’s Ray Wong writes that process mapping adds value to a project and bolsters team and stakeholder collaboration.
Sponsored | Building Technology | Jul 11, 2016
3D scanning technology solves University of Iowa Children’s Hospital’s curved wall curveball
Gilbane Building Company utilized advanced 3D scanning technology as part of a virtual design and construction (VDC) solution to ensure quality control throughout the lifespan of the project
Healthcare Facilities | Jul 7, 2016
How to navigate the tedious regulatory approval process in healthcare construction
Compliance processes can be handled efficiently with a little bit of foresight. CBRE's Patrick Duke, Kyle Marden, and David Vollmer evaluate the regulations and permits that may be required and the process for incorporating approvals into projects.
Healthcare Facilities | Jul 1, 2016
AIA releases summary of the 2016 Design and Health Research Consortium
Consortium members discussed how architects, designers, and health professionals can best apply design and health research in their communities.
Healthcare Facilities | Jun 19, 2016
Rapid growth of retail health clinics presents new choices for consumers, payers, and providers
Service expansions help dealers boost clinics’ profitability.
















