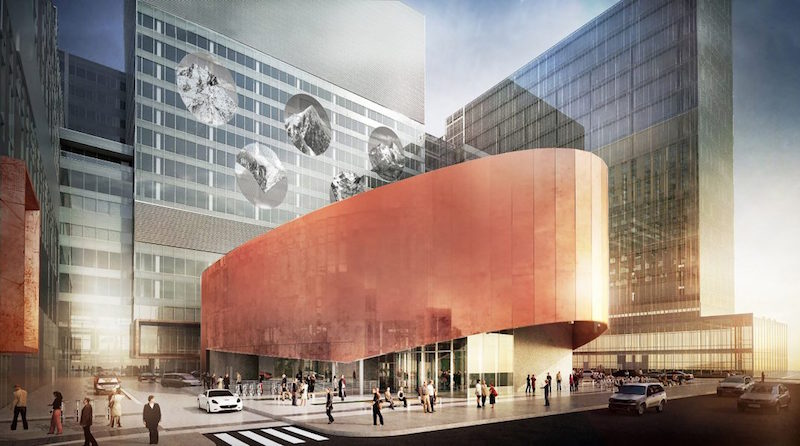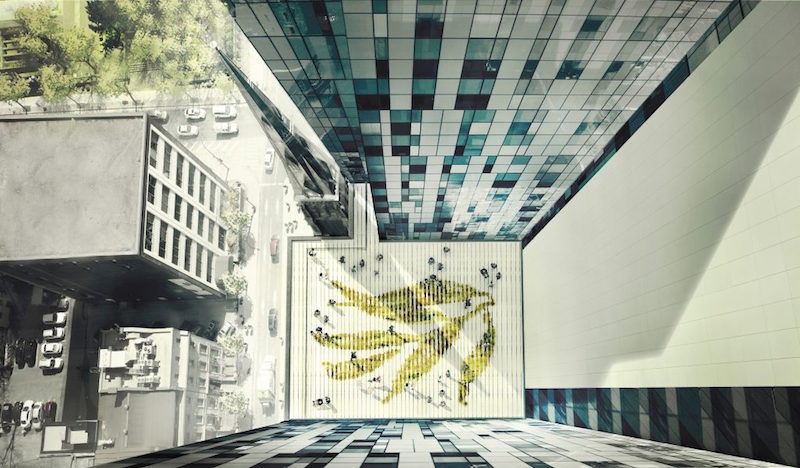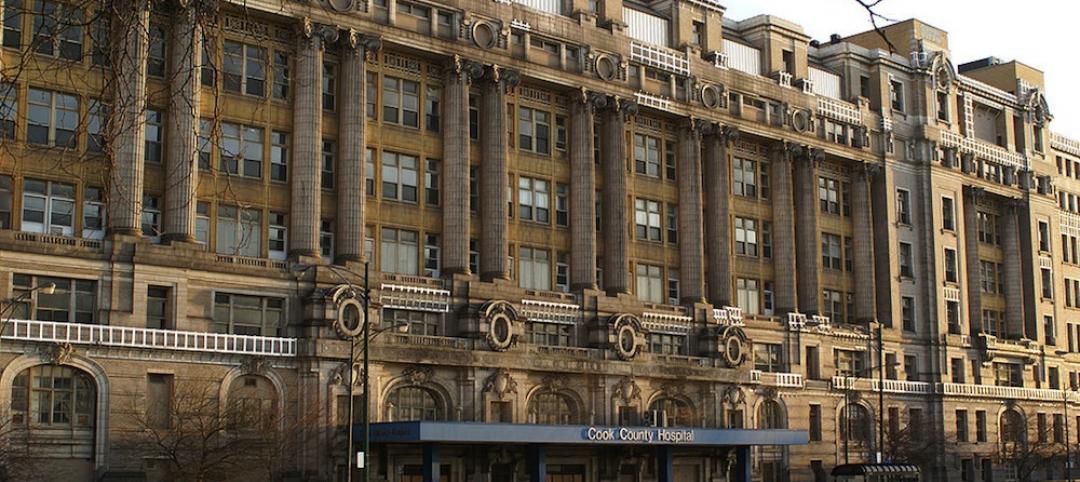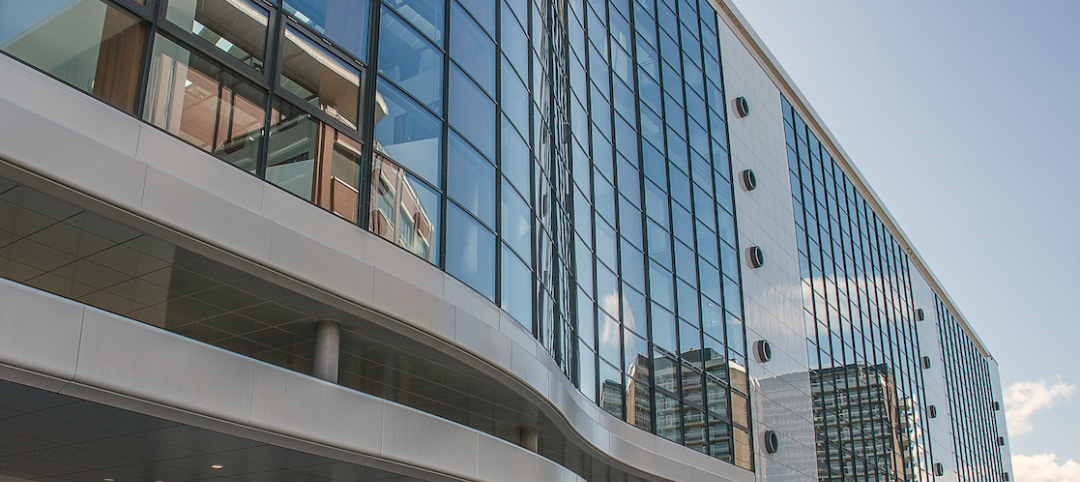The Centre Hospitalier de l’Université de Montréal (CHUM) is currently the largest healthcare construction project in North America and also one of the largest in the world. Encompassing over 3 million sf and two full city blocks, the new CHUM complex will merge three older hospitals - St-Luc, Hôtel-Dieu and Notre-Dame – into one cohesive campus.
As CanadianArchitect.com reports, phase one of the project is nearing completion and will include 772 single-bed patient rooms, 39 operating theaters, and over 400 clinics and examination rooms. Each private patient room includes space for family involvement and large windows with views of the city. Considering the size of the project, a relatively small number of standardized room templates were used to design the vast majority of the more than 12,000 overall rooms in the building. The hopes are that the completed hospital will help to revitalize the east end of Montreal’s downtown core.
Phase one of the project includes all the patient rooms, operating theaters, diagnostic and therapeutics, and the Oncology program while the second and final phase of the project will include offices, a conference center, and a few ambulatory spaces. Phase One is nearing completion while Phase Two has a completion date of 2021. By completing all of the hospital’s core healthcare facilities in the first phase, it allows the area’s population to benefit from the hospital immediately, as opposed to waiting until 2021.
The large campus includes loads of public space with the intention of making the campus feel more intimate and welcoming. The main entrance of the CHUM campus has been designed as a large inner courtyard and a copper-clad amphitheatre doubles as a wayfinding reference.
In Quebec, it is required that at least one percent of a public development’s budget be put toward the integration of art, and the new CHUM campus goes well beyond that number. The completed campus will have 13 large-scale works of art incorporated into the design and, as reported by Canadian Architect, will have the highest concentration of public art in Montreal since Expo 67 (what is often considered the most successful World’s Fair of the 20th century).
For more information and to view additional images of the project, click here.
 Image courtesy of CannonDesign and NEUF architect(e)s
Image courtesy of CannonDesign and NEUF architect(e)s
 Image courtesy of CannonDesign and NEUF architect(e)s
Image courtesy of CannonDesign and NEUF architect(e)s
 Image courtesy of CannonDesign and NEUF architect(e)s
Image courtesy of CannonDesign and NEUF architect(e)s
 Image courtesy of CannonDesign and NEUF architect(e)s
Image courtesy of CannonDesign and NEUF architect(e)s
Related Stories
Healthcare Facilities | Jun 10, 2016
Top 10 health technology hazards include some influenced by space design
ECRI Institute’s annual list includes operational and workflow issues.
Healthcare Facilities | May 30, 2016
CBRE finds that investors are still flocking to healthcare sector
Over the past year, healthcare accounted for nearly one-fifth of all new jobs in the U.S.
Big Data | May 27, 2016
Analytics alone won't save money for healthcare facility owners
Advanced technology provides insight into the actions necessary to cut costs, but it's the people, processes, and implementation that make a difference with analytics, writes CBRE's Paul Oswald.
Hospital Design Trends | May 19, 2016
CannonDesign releases new white paper on advancements in operating room environments
"Surgical Suites: Emerging Approaches to Planning and Design" offers solutions for collaboration and technology integration.
Healthcare Facilities | May 6, 2016
Infographic: The greening of healthcare
By adopting green building and sustainable practices, healthcare facilities can save $15 billion over 10 years. Skanska's infographic spells it all out.
Healthcare Facilities | Apr 29, 2016
How improving emergency department design leads to greater hospital efficiency
Efficient ED operations result in shorter wait times, quicker diagnosis and care plans, maximum utilization of high-cost human and physical resources, and overall better patient experiences and patient satisfaction scores, writes CBRE Healthcare's Curtis Skolnick.
Healthcare Facilities | Apr 24, 2016
A symposium in New Jersey examines how a consolidating healthcare industry can better manage its excess real estate
As service providers position themselves closer to their communities, they are looking for ways to redirect non-core buildings and land for other purposes.
Senior Living Design | Apr 14, 2016
Creating a home for eldercare using the ‘Green House’ design concept
VOA Associates’ Douglas King offers design considerations in implementing the Green House concept in eldercare for continuing care retirement communities.
Adaptive Reuse | Apr 7, 2016
Redevelopment plan announced for Chicago’s historic Cook County Hospital
The century-old, Beaux Arts architecture-inspired hospital will transform into a mixed-use development.
Industry Research | Apr 7, 2016
CBRE provides latest insight into healthcare real estate investors’ strategies
Survey respondents are targeting smaller acquisitions, at a time when market cap rates are narrowing for different product types.
















