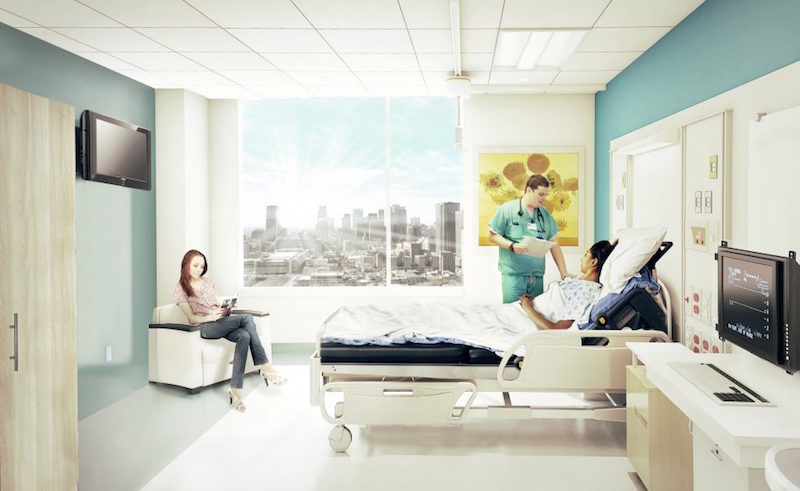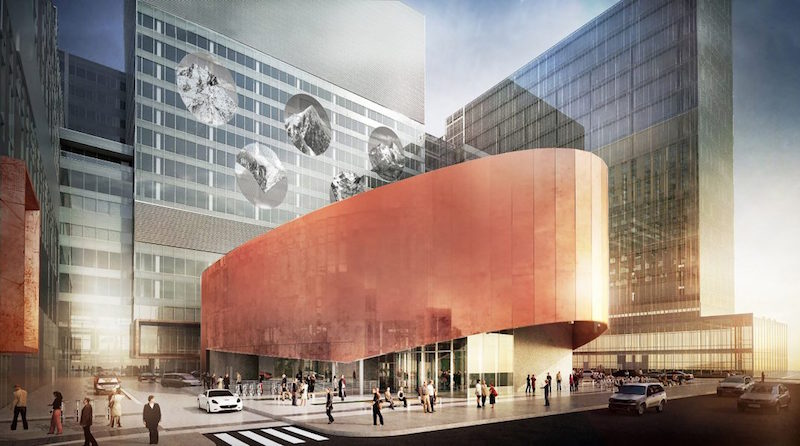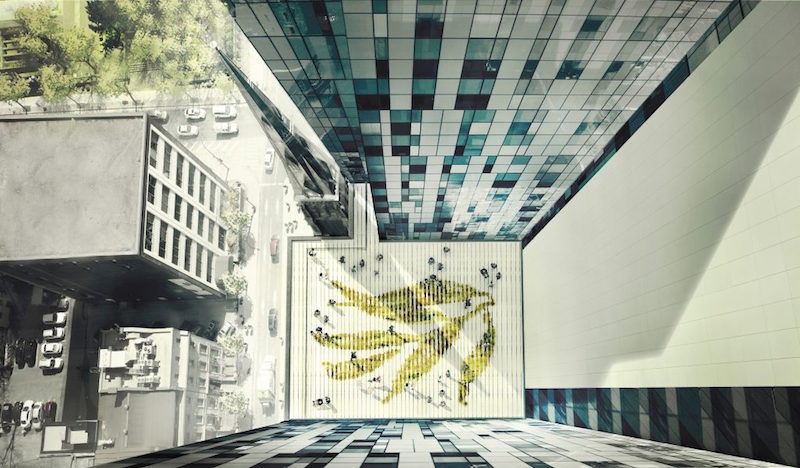The Centre Hospitalier de l’Université de Montréal (CHUM) is currently the largest healthcare construction project in North America and also one of the largest in the world. Encompassing over 3 million sf and two full city blocks, the new CHUM complex will merge three older hospitals - St-Luc, Hôtel-Dieu and Notre-Dame – into one cohesive campus.
As CanadianArchitect.com reports, phase one of the project is nearing completion and will include 772 single-bed patient rooms, 39 operating theaters, and over 400 clinics and examination rooms. Each private patient room includes space for family involvement and large windows with views of the city. Considering the size of the project, a relatively small number of standardized room templates were used to design the vast majority of the more than 12,000 overall rooms in the building. The hopes are that the completed hospital will help to revitalize the east end of Montreal’s downtown core.
Phase one of the project includes all the patient rooms, operating theaters, diagnostic and therapeutics, and the Oncology program while the second and final phase of the project will include offices, a conference center, and a few ambulatory spaces. Phase One is nearing completion while Phase Two has a completion date of 2021. By completing all of the hospital’s core healthcare facilities in the first phase, it allows the area’s population to benefit from the hospital immediately, as opposed to waiting until 2021.
The large campus includes loads of public space with the intention of making the campus feel more intimate and welcoming. The main entrance of the CHUM campus has been designed as a large inner courtyard and a copper-clad amphitheatre doubles as a wayfinding reference.
In Quebec, it is required that at least one percent of a public development’s budget be put toward the integration of art, and the new CHUM campus goes well beyond that number. The completed campus will have 13 large-scale works of art incorporated into the design and, as reported by Canadian Architect, will have the highest concentration of public art in Montreal since Expo 67 (what is often considered the most successful World’s Fair of the 20th century).
For more information and to view additional images of the project, click here.
 Image courtesy of CannonDesign and NEUF architect(e)s
Image courtesy of CannonDesign and NEUF architect(e)s
 Image courtesy of CannonDesign and NEUF architect(e)s
Image courtesy of CannonDesign and NEUF architect(e)s
 Image courtesy of CannonDesign and NEUF architect(e)s
Image courtesy of CannonDesign and NEUF architect(e)s
 Image courtesy of CannonDesign and NEUF architect(e)s
Image courtesy of CannonDesign and NEUF architect(e)s
Related Stories
Healthcare Facilities | Mar 11, 2016
Report: Hospitals’ fossil fuel use trending downward, but electricity consumption hardly declining
A new survey from engineering firm Grumman/Butkus Associates examines electricity, fossil fuel, water/sewer, and carbon footprint of healthcare facilities.
Office Buildings | Mar 9, 2016
CBRE: Workplace wellness on the rise
As insurance premiums and deductibles continue to rise, both employees and employers are evaluating options to improve their wellbeing, writes CBRE Healthcare Managing Director Craig Beam.
Healthcare Facilities | Mar 7, 2016
Can 'active' building designs make people healthier?
The new high-performance Kaiser Permanente facility in Anne Arundel County, Md., uses the built environment to improve the overall health of its occupants, writes GS&P's Terrance Perdue.
Healthcare Facilities | Mar 4, 2016
Building a home where Alzheimer’s patients can thrive
Skanska recently completed Abe’s Garden in Nashville, Tenn., a memory care community designed to improve the lives of those affected by Alzheimer’s disease. Skanska's Senior Project Manager Jeff Elpers has more on the facility.
Healthcare Facilities | Mar 1, 2016
Christ Hospital in Cincinnati brings its joint and spine care services under one roof
The opening coincides with agreements that make this center a preferred provider for several employers with self-funded healthcare plans.
Healthcare Facilities | Feb 24, 2016
Healthcare providers must retool operations in post-ACA world
As healthcare organizations make the transition from sick care to well care, they’re learning how to stretch their resources and make smarter decisions about real estate.
Healthcare Facilities | Feb 19, 2016
U.S. House moves to give Army Corps of Engineers management of V.A. projects
Bill would also put restrictions on planning and design funding.
Healthcare Facilities | Feb 19, 2016
Early trends in healthcare for 2016
Fighting cancer, Design-Led Construction (DLC), and health sciences education are among the new efforts and developments, writes Cannon Design's Deb Sheehan.
Market Data | Feb 10, 2016
Nonresidential building starts and spending should see solid gains in 2016: Gilbane report
But finding skilled workers continues to be a problem and could inflate a project's costs.
Game Changers | Feb 5, 2016
Mayo Clinic's breakthrough research lab puts evidence-based design to the test
Mayo teams up with Delos to bring hard science to EBD research.

















