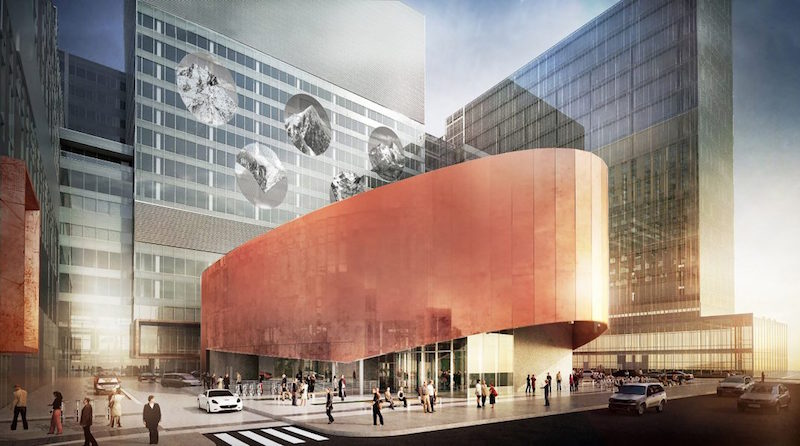The Centre Hospitalier de l’Université de Montréal (CHUM) is currently the largest healthcare construction project in North America and also one of the largest in the world. Encompassing over 3 million sf and two full city blocks, the new CHUM complex will merge three older hospitals - St-Luc, Hôtel-Dieu and Notre-Dame – into one cohesive campus.
As CanadianArchitect.com reports, phase one of the project is nearing completion and will include 772 single-bed patient rooms, 39 operating theaters, and over 400 clinics and examination rooms. Each private patient room includes space for family involvement and large windows with views of the city. Considering the size of the project, a relatively small number of standardized room templates were used to design the vast majority of the more than 12,000 overall rooms in the building. The hopes are that the completed hospital will help to revitalize the east end of Montreal’s downtown core.
Phase one of the project includes all the patient rooms, operating theaters, diagnostic and therapeutics, and the Oncology program while the second and final phase of the project will include offices, a conference center, and a few ambulatory spaces. Phase One is nearing completion while Phase Two has a completion date of 2021. By completing all of the hospital’s core healthcare facilities in the first phase, it allows the area’s population to benefit from the hospital immediately, as opposed to waiting until 2021.
The large campus includes loads of public space with the intention of making the campus feel more intimate and welcoming. The main entrance of the CHUM campus has been designed as a large inner courtyard and a copper-clad amphitheatre doubles as a wayfinding reference.
In Quebec, it is required that at least one percent of a public development’s budget be put toward the integration of art, and the new CHUM campus goes well beyond that number. The completed campus will have 13 large-scale works of art incorporated into the design and, as reported by Canadian Architect, will have the highest concentration of public art in Montreal since Expo 67 (what is often considered the most successful World’s Fair of the 20th century).
For more information and to view additional images of the project, click here.
 Image courtesy of CannonDesign and NEUF architect(e)s
Image courtesy of CannonDesign and NEUF architect(e)s
 Image courtesy of CannonDesign and NEUF architect(e)s
Image courtesy of CannonDesign and NEUF architect(e)s
 Image courtesy of CannonDesign and NEUF architect(e)s
Image courtesy of CannonDesign and NEUF architect(e)s
 Image courtesy of CannonDesign and NEUF architect(e)s
Image courtesy of CannonDesign and NEUF architect(e)s
Related Stories
Game Changers | Feb 4, 2016
GAME CHANGERS: 6 projects that rewrite the rules of commercial design and construction
BD+C’s inaugural Game Changers report highlights today’s pacesetting projects, from a prefab high-rise in China to a breakthrough research lab in the Midwest.
Healthcare Facilities | Jan 27, 2016
CBRE: Here's what healthcare owners need to know when selecting a real estate developer
Understanding equity sources, balancing costs, and involving legal departments early in the process can help health systems maintain leverage during the RFP process, writes CBRE Healthcare’s Chris Bodnar.
Healthcare Facilities | Jan 27, 2016
South Carolina governor’s push to repeal health facility construction rules gets boost from Feds
Legislature may move to strike certificate of need requirements.
Metals | Jan 19, 2016
6 ways to use metal screens and mesh for best effect
From airy façades to wire mesh ceilings to screening walls, these projects show off the design possibilities with metal.
Great Solutions | Jan 19, 2016
Healing garden doubles as therapy trails
A Boston-area hospital takes the healing garden to the next level.
Healthcare Facilities | Jan 15, 2016
Mount Sinai Health System signs first healthcare IPD IFOA contract in New York City
Francis Cauffman, Syska Hennessy, Turner Construction are the primary parties in agreement.
| Jan 14, 2016
How to succeed with EIFS: exterior insulation and finish systems
This AIA CES Discovery course discusses the six elements of an EIFS wall assembly; common EIFS failures and how to prevent them; and EIFS and sustainability.
Great Solutions | Jan 6, 2016
Shepley Bulfinch develops elegant design solution to address behavioral issues in emergency departments
ED scheme allows staff to isolate unruly patients and visitors in a secure area.
Great Solutions | Jan 4, 2016
Toronto’s newest hospital employs 10 robots for moving food, supplies, and equipment
The 1.8 million-sf Humber River Hospital is loaded with high-tech gadgets. Its coolest innovation is the use of automated guided vehicles.
Urban Planning | Jan 4, 2016
The next boomtown? Construction and redevelopment sizzle in San Diego
The city's emission-reduction plan could drive influx into downtown

















