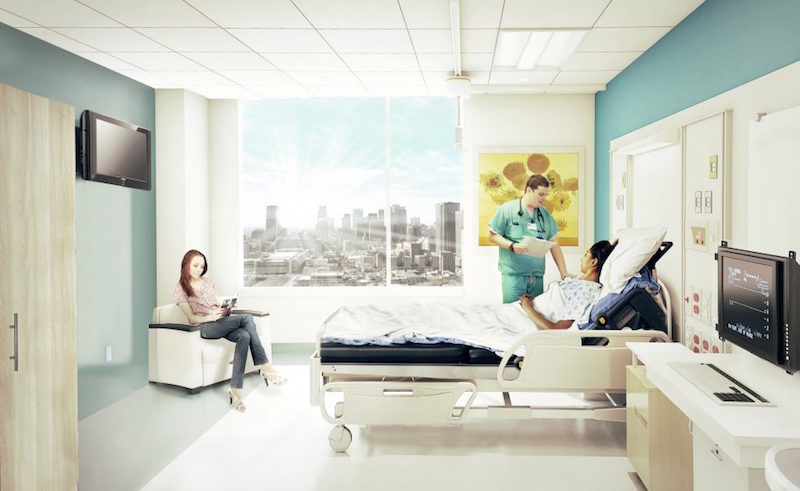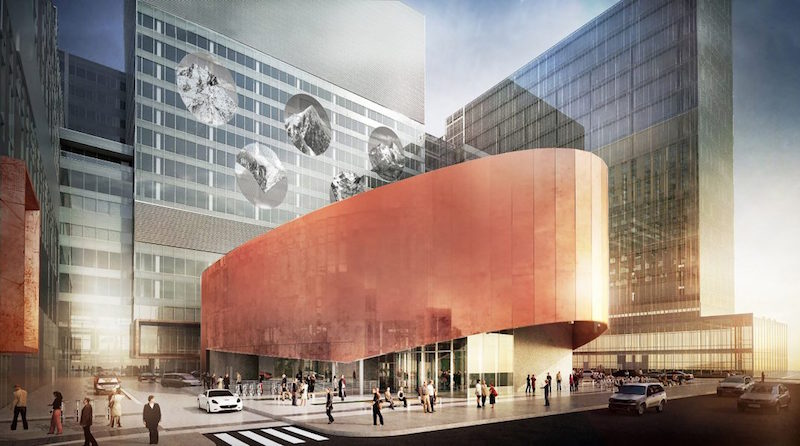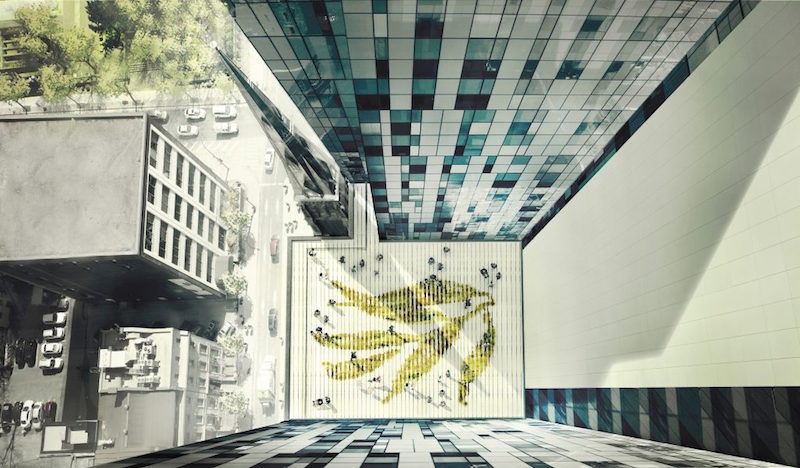The Centre Hospitalier de l’Université de Montréal (CHUM) is currently the largest healthcare construction project in North America and also one of the largest in the world. Encompassing over 3 million sf and two full city blocks, the new CHUM complex will merge three older hospitals - St-Luc, Hôtel-Dieu and Notre-Dame – into one cohesive campus.
As CanadianArchitect.com reports, phase one of the project is nearing completion and will include 772 single-bed patient rooms, 39 operating theaters, and over 400 clinics and examination rooms. Each private patient room includes space for family involvement and large windows with views of the city. Considering the size of the project, a relatively small number of standardized room templates were used to design the vast majority of the more than 12,000 overall rooms in the building. The hopes are that the completed hospital will help to revitalize the east end of Montreal’s downtown core.
Phase one of the project includes all the patient rooms, operating theaters, diagnostic and therapeutics, and the Oncology program while the second and final phase of the project will include offices, a conference center, and a few ambulatory spaces. Phase One is nearing completion while Phase Two has a completion date of 2021. By completing all of the hospital’s core healthcare facilities in the first phase, it allows the area’s population to benefit from the hospital immediately, as opposed to waiting until 2021.
The large campus includes loads of public space with the intention of making the campus feel more intimate and welcoming. The main entrance of the CHUM campus has been designed as a large inner courtyard and a copper-clad amphitheatre doubles as a wayfinding reference.
In Quebec, it is required that at least one percent of a public development’s budget be put toward the integration of art, and the new CHUM campus goes well beyond that number. The completed campus will have 13 large-scale works of art incorporated into the design and, as reported by Canadian Architect, will have the highest concentration of public art in Montreal since Expo 67 (what is often considered the most successful World’s Fair of the 20th century).
For more information and to view additional images of the project, click here.
 Image courtesy of CannonDesign and NEUF architect(e)s
Image courtesy of CannonDesign and NEUF architect(e)s
 Image courtesy of CannonDesign and NEUF architect(e)s
Image courtesy of CannonDesign and NEUF architect(e)s
 Image courtesy of CannonDesign and NEUF architect(e)s
Image courtesy of CannonDesign and NEUF architect(e)s
 Image courtesy of CannonDesign and NEUF architect(e)s
Image courtesy of CannonDesign and NEUF architect(e)s
Related Stories
Healthcare Facilities | Aug 2, 2017
8 healthcare design lessons from shadowing a nurse
From the surprising number of “hunting and gathering” trips to the need for quiet spaces for phone calls, interior designer Carolyn Fleetwood Blake shares her takeaways from a day shadowing a nurse.
Healthcare Facilities | Aug 2, 2017
The Patient-Centered Care Learning Center will help address the shortage of doctors in Missouri and the U.S.
The new BNIM-designed facility brings almost 100,000 sf of space for patient-centered care and classrooms.
Healthcare Facilities | Aug 1, 2017
An animal care facility expands with a human touch
New equipment and surgery suites exceed what’s found in most vet clinics.
Senior Living Design | Jul 31, 2017
How technology will change senior care
When a family member can no longer be cared for in their current home, they require specialized care that is only available in a long-term care center.
Healthcare Facilities | Jul 25, 2017
Healthcare technology: Preparing for the world of tomorrow
This article outlines the current data center landscape in the healthcare sector, industry trends, and challenges and opportunities new technologies present to the healthcare space.
Healthcare Facilities | Jul 24, 2017
AIA selects seven projects for Healthcare Design Awards
The facilities showcase the best of healthcare building design and health design-oriented research.
Accelerate Live! | Jul 6, 2017
Watch all 20 Accelerate Live! talks on demand
BD+C’s inaugural AEC innovation conference, Accelerate Live! (May 11, Chicago), featured talks on machine learning, AI, gaming in construction, maker culture, and health-generating buildings.
Healthcare Facilities | Jun 29, 2017
Uniting healthcare and community
Out of the many insights that night, everyone agreed that the healthcare industry is ripe for disruption and that communities contribute immensely to our health and wellness.
Industry Research | Jun 27, 2017
What does the client really want?
In order to deliver superior outcomes to our healthcare clients, we have to know what our clients want.
Building Team Awards | Jun 8, 2017
Quick turnaround: Partners HealthCare
Silver Award: A 2½-year project brings Partners HealthCare’s sprawling administrative functions under one roof.

















