Argo Food Park is a center for food and agricultural innovation in Aarhus, Denmark that sits on about 250 acres of land. A new masterplan from William McDonough + Partners and 3XN/GXN has presented a proposal to develop the area into an urban environment that promotes innovation, knowledge sharing, and interaction between companies.
Farm fields surround the buildings located in the food park, and the proposal takes that into consideration, using the plant waste and manure from these farms as part of the new system design, fastcoexist.com reports. The proposal links the buildings for farm operations and office space in order to get enough heat or energy from the farm components to provide power for some of the buildings. The use of manure, biogas, and other farm waste will be used to power buildings and will be scaled up as new buildings are built.
The five main focus areas for the development are healthy materials, clean energy, increased biodiversity, healthy air, and clean water. “A carbon positive city demonstration at The Agro Food Park can be the embodiment of this new century—its clean water, air, soils and energy serving as a continuous source of economic and ecological innovation and regeneration, redefining how we act now for a positive future,” says William McDonough, FAIA, Int. FRIBAA, on the McDonough + Partners website.
The Argo Food Park proposal includes three primary spatial and landscape concepts called ‘The Strip,’ ‘The Plazas,’ and ‘The Lawn.’
The Strip acts as Argo Food Park’s main street. It is a street with open facades and shared amenities where the park’s companies can display their products and identities. It is built to be walkable and very pedestrian friendly.
The Plazas are a series of plazas meant to give local character to the surrunding buildings.
The Lawn is a central green space. It is meant to showcase the innovative and experimental happenings within the city’s agriculture and food production.
Currently, the masterplan calls for the work to be completed over four phases.
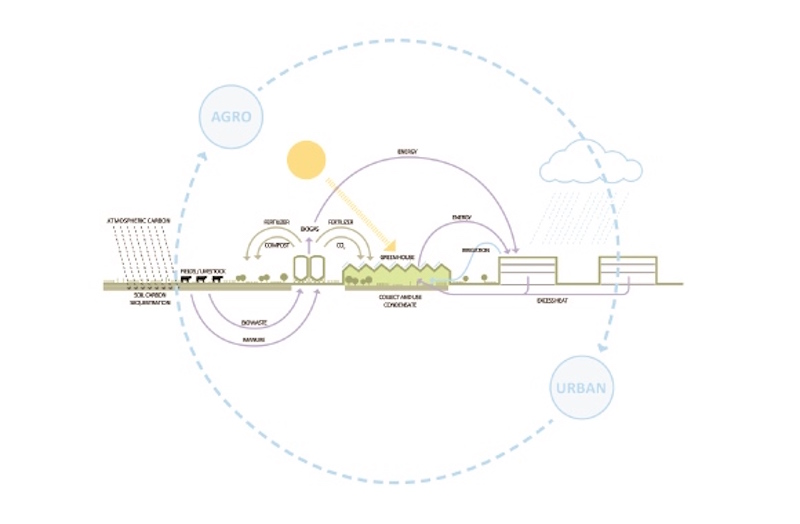 Image courtesy of 3XN/GXN
Image courtesy of 3XN/GXN
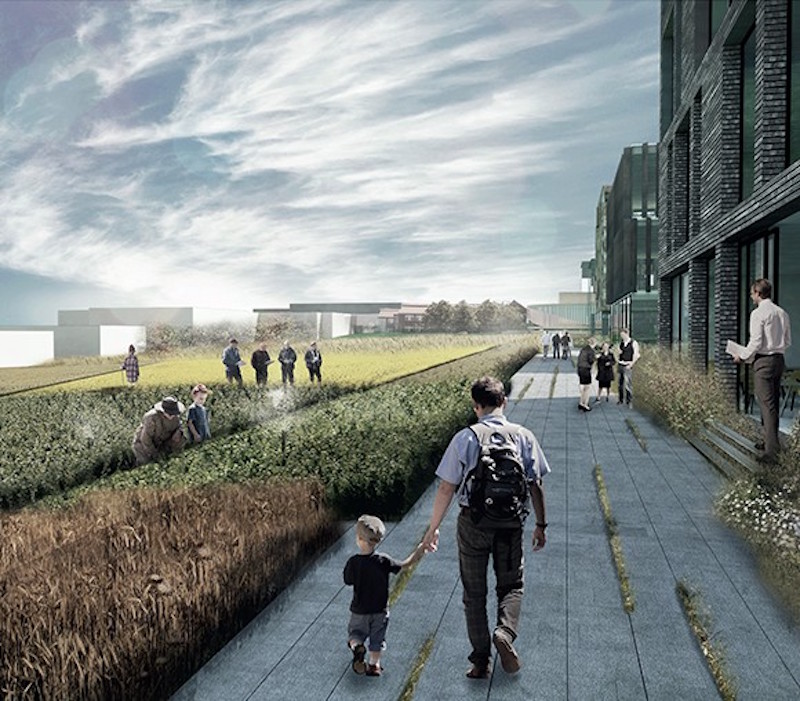 Image courtesy of 3XN/GXN
Image courtesy of 3XN/GXN
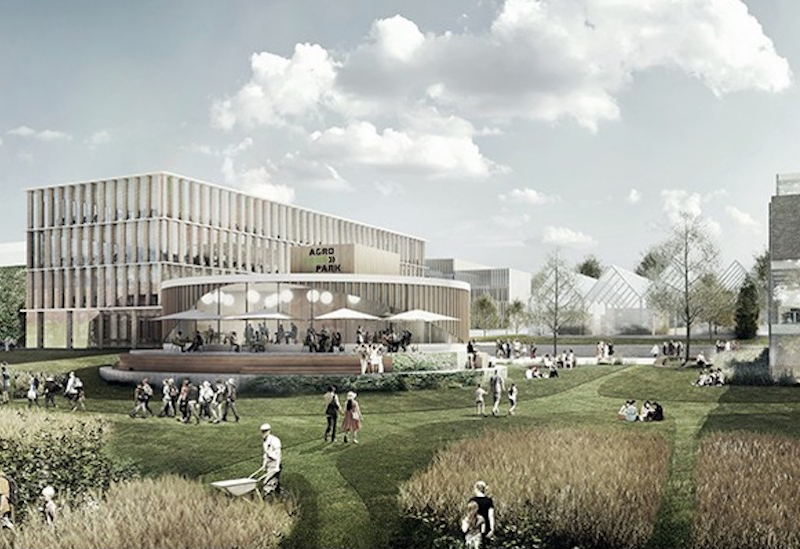 Image courtesy of 3XN/GXN
Image courtesy of 3XN/GXN
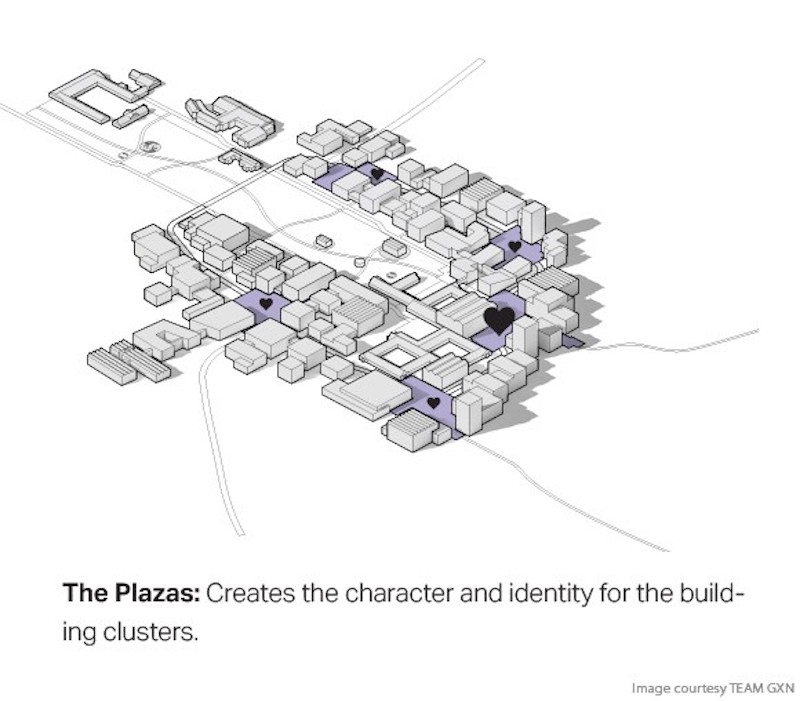 Image courtesy of 3XN/GXN
Image courtesy of 3XN/GXN
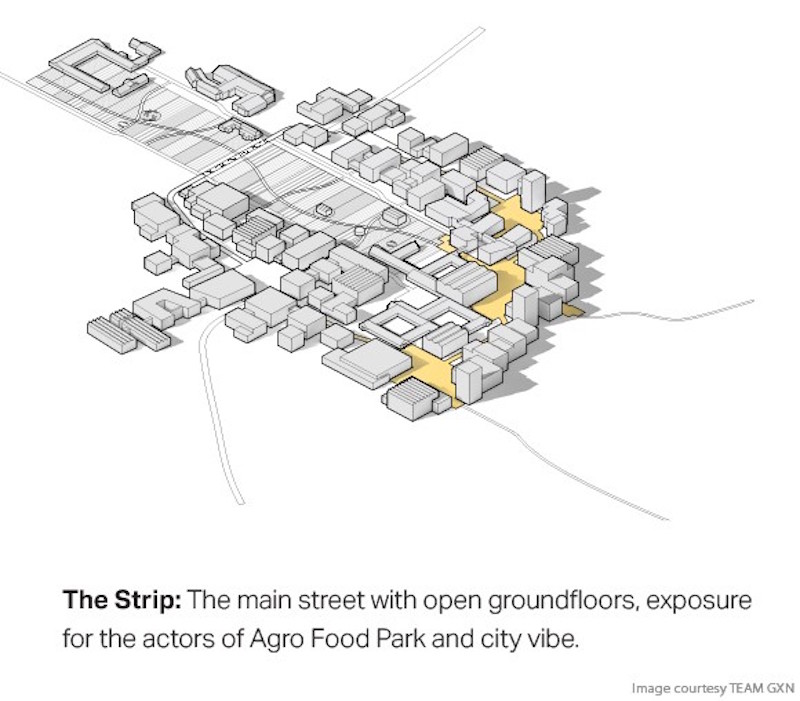 Image courtesy of 3XN/GXN
Image courtesy of 3XN/GXN
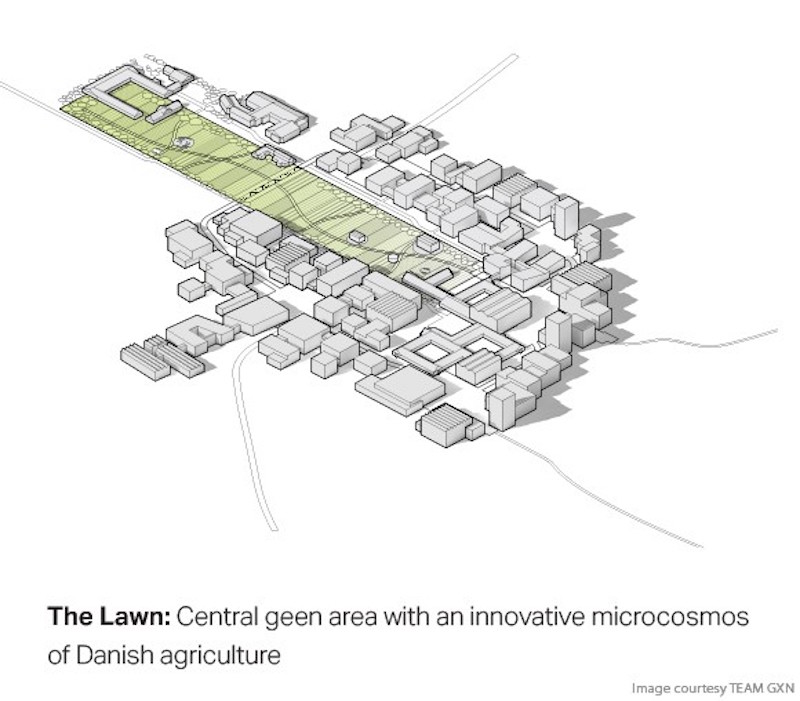 Image courtesy of 3XN/GXN
Image courtesy of 3XN/GXN
Related Stories
Education Facilities | Jun 4, 2021
Three ProConnect events coming this fall: Sustainability (Nov 2-3), Education (Nov 16-17), Multifamily (Dec 12-14)
SGC Horizon ProConnect 2021 schedule for Education, Multifamily, Office, and Single Family events.
Sustainability | May 28, 2021
Nexii builds the first sustainably constructed Popeyes restaurant in Canada
The new restaurant was built in under two weeks.
High-rise Construction | May 27, 2021
The anti-high rise: Seattle's The Net by NBBJ
In this exclusive video interview for HorizonTV, Ryan Mullenix, Design Partner with NBBJ, talks with BD+C's John Caulfield about a new building in Seattle called The Net that promotes wellness and connectivity.
Wood | May 14, 2021
What's next for mass timber design?
An architect who has worked on some of the nation's largest and most significant mass timber construction projects shares his thoughts on the latest design trends and innovations in mass timber.
Sustainability | May 12, 2021
Climate modeling for a resilient business and future
This post explores changes that developers and their teams need to make to their risk and resilience strategies by climate modeling for climate change.
Sustainability | Apr 23, 2021
AIA honors exceptional designs with its COTE Top Ten Awards
Projects integrate high design with advanced performance in ten key areas.
Industry Research | Apr 9, 2021
BD+C exclusive research: What building owners want from AEC firms
BD+C’s first-ever owners’ survey finds them focused on improving buildings’ performance for higher investment returns.
Sustainability | Mar 9, 2021
First-of-its-kind Starbucks built in just six days
The store is set to open in Canada in mid-March.
Daylighting | Mar 7, 2021
Texas intermediate school lets the sun really shine in
Solatube tubular daylighting devices bring sunlight into the two-story commons/media space for 600 students in grades 3-5 at Sunnyvale Intermediate School.

















