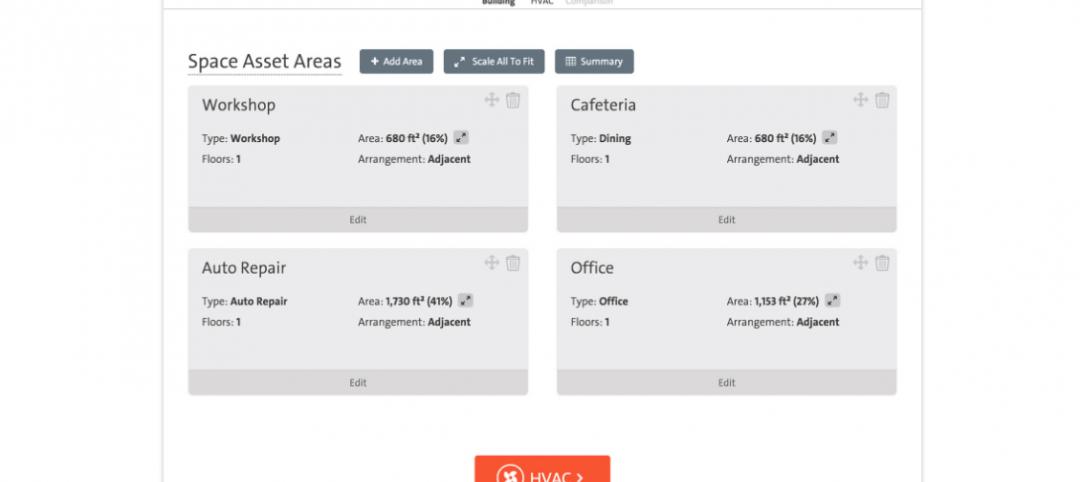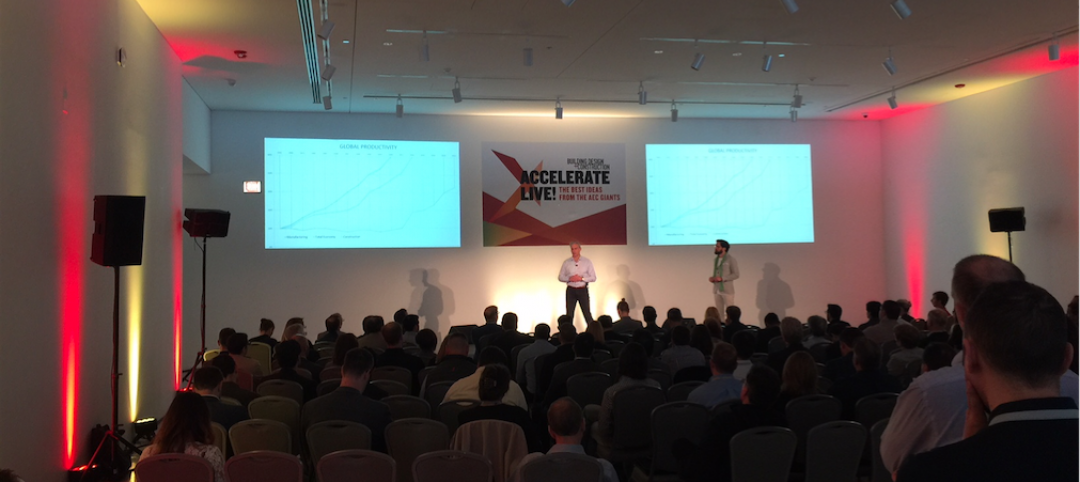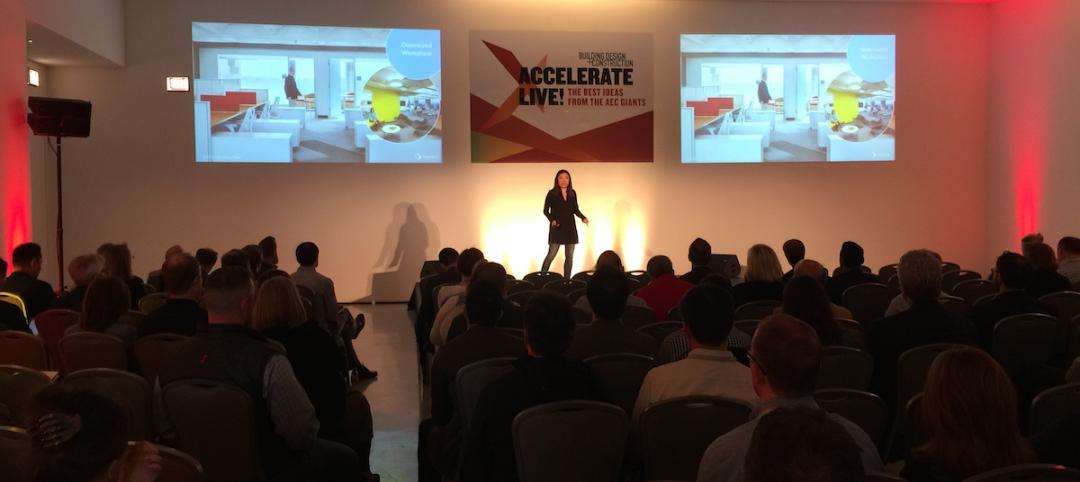Portland, Ore.-based Hoffman Construction is a national contractor that prides itself on using digital tools to complete its projects.
So, in mid 2015, when it was planning to renovate a 10,000-sf office space in Seattle, Hoffman challenged its interior designer, Gensler, to take a similar approach that would highlight Hoffman’s digital integration and technical delivery techniques.
With the help of a host of digital products—including SketchUp, Revit, Faro, Navisworks, Cyclone, AutoCAD and CNC—the Building Team designed the space in just four weeks and helped the client build it in seven.
“Hoffman is always looking to do the impossible in a possible amount of time. Gensler saw us as innovators showcasing our talents with this project,” says Kevin Ryan, operations manager and GM for Hoffman Construction in Seattle.
The focal point was the Think Tank, a 2,000-sf space that would serve as the office’s central hub. That space, according to Jeroen Teeuw, Senior Associate at Gensler who was Lead Designer on this design-build project, is clad in over 100 unique panels that were fabricated from shop drawings produced by digital scans. Fuller Cabinets in Eugene, Ore., supplied the panels, which were fabricated by Straight-Up Carpentry in Oregon.
 Photo courtesy of Heywood Chan Photography.
Photo courtesy of Heywood Chan Photography.
Teeuw says that, before this job, Gensler had only rarely employed digital scanning for interior projects. The scans, he says, were accurate to the point where no tweaks to the design were necessary. “Hoffman had a lot of trust in us,” he says.
Demolition started on Sept. 1, 2015, and included four weeks of asbestos mitigation. Building started the first week October. Hoffman wanted to occupy the building by Christmas, “so we had to identified what absolutely needed to be done in order to satisfy the fire marshals and inspectors,” recalls Ryan. The Building Team stripped the floors, knocked down walls, and installed new T-bar ceilings.
For the renovation, the Building Team broke up the shop drawings into several packages, which Ryan says all but eliminated material waste.
Hoffman achieved its goal, even though the office wasn’t fully completed until April 2016. The space includes conference rooms and private offices, a central teaming area, pantry/lounge/kitchen, open workspace, facilities space, and a reception area.
Related Stories
Sponsored | BIM and Information Technology | Oct 15, 2018
3D scanning data provides solutions for challenging tilt-up panel casino project
At the top of the list of challenges for the Sandia project was that the building’s walls were being constructed entirely of tilt-up panels, complicating the ability to locate rebar in event future sleeves or penetrations would need to be created.
BIM and Information Technology | Aug 16, 2018
Say 'Hello' to erudite machines
Machine learning represents a new frontier in the AEC industry that will help designers create buildings that are more efficient than ever before.
BIM and Information Technology | Aug 16, 2018
McKinsey: When it comes to AI adoption, construction should look to other industries for lessons
According to a McKinsey & Company report, only the travel and tourism and professional services sectors have a lower percentage of firms adopting one or more AI technologies at scale or in a core part of their business.
BIM and Information Technology | Jul 30, 2018
Artificial intelligence is not just hysteria
AI practitioners are primarily seeing very pointed benefits within problems that directly impact the bottom line.
AEC Tech | Jul 24, 2018
Weidt Group’s Net Energy Optimizer now available as software as a service
The proprietary energy analysis tool is open for use by the public.
Accelerate Live! | Jul 17, 2018
Call for speakers: Accelerate AEC! innovation conference, May 2019
This high-energy forum will deliver 20 game-changing business and technology innovations from the Giants of the AEC market.
BIM and Information Technology | Jul 9, 2018
Healthcare and the reality of artificial intelligence
Regardless of improved accuracy gains, caregivers may struggle with the idea of a computer logic qualifying decisions that have for decades relied heavily on instinct and medical intuition.
BIM and Information Technology | Jul 2, 2018
Data, Dynamo, and design iteration
We’re well into the digital era of architecture which favors processes that have a better innovation cycle.
Accelerate Live! | Jun 24, 2018
Watch all 19 Accelerate Live! talks on demand
BD+C’s second annual Accelerate Live! AEC innovation conference (May 10, 2018, Chicago) featured talks on AI for construction scheduling, regenerative design, the micro-buildings movement, post-occupancy evaluation, predictive visual data analytics, digital fabrication, and more. Take in all 19 talks on demand.
BIM and Information Technology | Jun 12, 2018
Machine learning takes on college dropouts
Many schools use predictive analytics to help reduce freshman attrition rates.

















