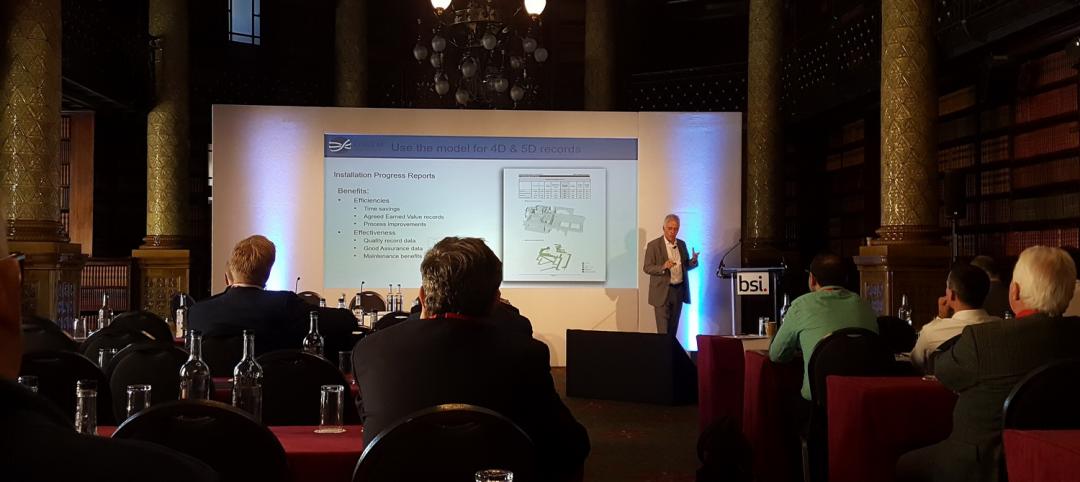Portland, Ore.-based Hoffman Construction is a national contractor that prides itself on using digital tools to complete its projects.
So, in mid 2015, when it was planning to renovate a 10,000-sf office space in Seattle, Hoffman challenged its interior designer, Gensler, to take a similar approach that would highlight Hoffman’s digital integration and technical delivery techniques.
With the help of a host of digital products—including SketchUp, Revit, Faro, Navisworks, Cyclone, AutoCAD and CNC—the Building Team designed the space in just four weeks and helped the client build it in seven.
“Hoffman is always looking to do the impossible in a possible amount of time. Gensler saw us as innovators showcasing our talents with this project,” says Kevin Ryan, operations manager and GM for Hoffman Construction in Seattle.
The focal point was the Think Tank, a 2,000-sf space that would serve as the office’s central hub. That space, according to Jeroen Teeuw, Senior Associate at Gensler who was Lead Designer on this design-build project, is clad in over 100 unique panels that were fabricated from shop drawings produced by digital scans. Fuller Cabinets in Eugene, Ore., supplied the panels, which were fabricated by Straight-Up Carpentry in Oregon.
 Photo courtesy of Heywood Chan Photography.
Photo courtesy of Heywood Chan Photography.
Teeuw says that, before this job, Gensler had only rarely employed digital scanning for interior projects. The scans, he says, were accurate to the point where no tweaks to the design were necessary. “Hoffman had a lot of trust in us,” he says.
Demolition started on Sept. 1, 2015, and included four weeks of asbestos mitigation. Building started the first week October. Hoffman wanted to occupy the building by Christmas, “so we had to identified what absolutely needed to be done in order to satisfy the fire marshals and inspectors,” recalls Ryan. The Building Team stripped the floors, knocked down walls, and installed new T-bar ceilings.
For the renovation, the Building Team broke up the shop drawings into several packages, which Ryan says all but eliminated material waste.
Hoffman achieved its goal, even though the office wasn’t fully completed until April 2016. The space includes conference rooms and private offices, a central teaming area, pantry/lounge/kitchen, open workspace, facilities space, and a reception area.
Related Stories
AEC Tech | Jan 28, 2021
The Weekly show, Jan 28, 2021: Generative design tools for feasibility studies, and landscape design trends in the built environment
This week on The Weekly show, BD+C editors speak with AEC industry leaders from Studio-MLA and TestFit about landscape design trends in the built environment, and how AEC teams and real estate developers can improve real estate feasibility studies with real-time generative design.
AEC Tech | Nov 12, 2020
The Weekly show: Nvidia's Omniverse, AI for construction scheduling, COVID-19 signage
BD+C editors speak with experts from ALICE Technologies, Build Group, Hastings Architecture, Nvidia, and Woods Bagot on the November 12 episode of "The Weekly." The episode is available for viewing on demand.
Smart Buildings | Oct 26, 2020
World’s first smart building assessment and rating program released
The SPIRE Smart Building Program will help building owners and operators make better investment decisions, improve tenant satisfaction, and increase asset value.
BIM and Information Technology | Oct 8, 2020
4 challenges of realizing BIM's value for an owner
In recent years, we have found our consulting practice engaging more and more with owners that are questioning the value of BIM and how they can make use of potentially data-rich BIM assets.
AEC Tech | Feb 5, 2020
BIM London: A glimpse of BIM discussions across the pond
Digital twin, ISO standards, blockchain, and data were the hot topics at the recent The Digital World: BIM event.
Building Technology | Mar 6, 2019
Australia’s prefab construction sector is trying to break out from its 'getting there' stage
A paper by Deloitte looks back at an origin case study. But the country has yet to develop a fully formed industry.
BIM and Information Technology | Jan 18, 2019
BIM: Sharing is caring
Sharing of and reliance on BIM data is central to the idea that BIM will lead to a more efficient, more economical, and more collaborative construction process.
BIM and Information Technology | Jan 10, 2019
'BIM to AR' comes to the masses
Could new technology that simplifies the transfer of BIM models to augmented reality push AEC firms to go all in on extended reality?
Building Technology | Dec 20, 2018
Autodesk is spending $1.15 billion to acquire two construction tech providers
PlanGrid and BuildingConnected are the latest pieces in the company’s quest to digitize the construction industry.
Building Technology | Dec 18, 2018
Data and analytics are becoming essential for EC firms competing to rebuild America’s infrastructure
A new paper from Deloitte Consulting advises companies to revise their strategies with an eye toward leveraging advanced technologies.

















