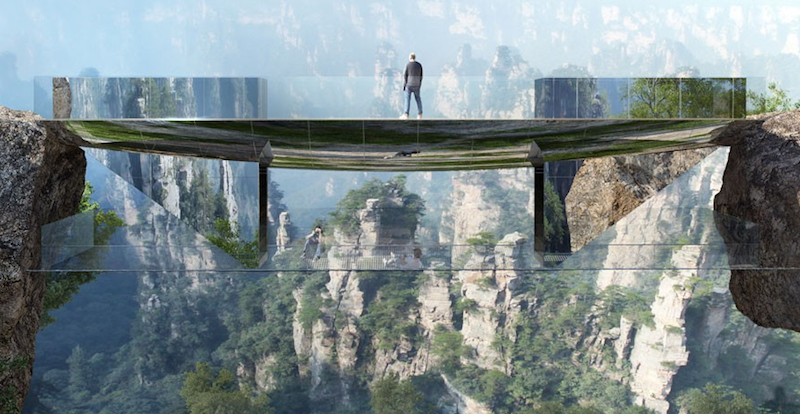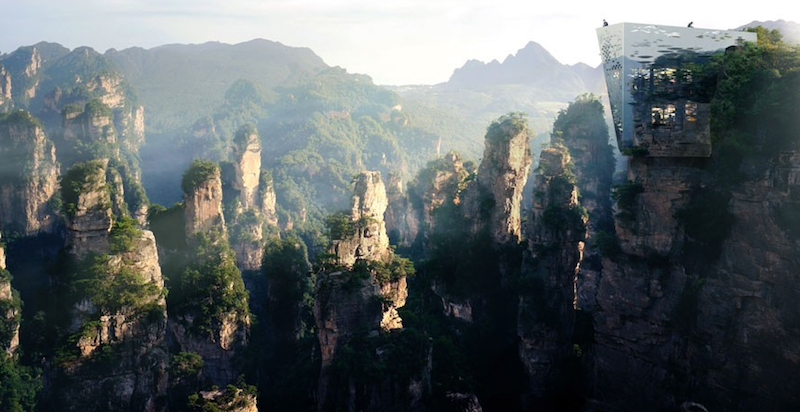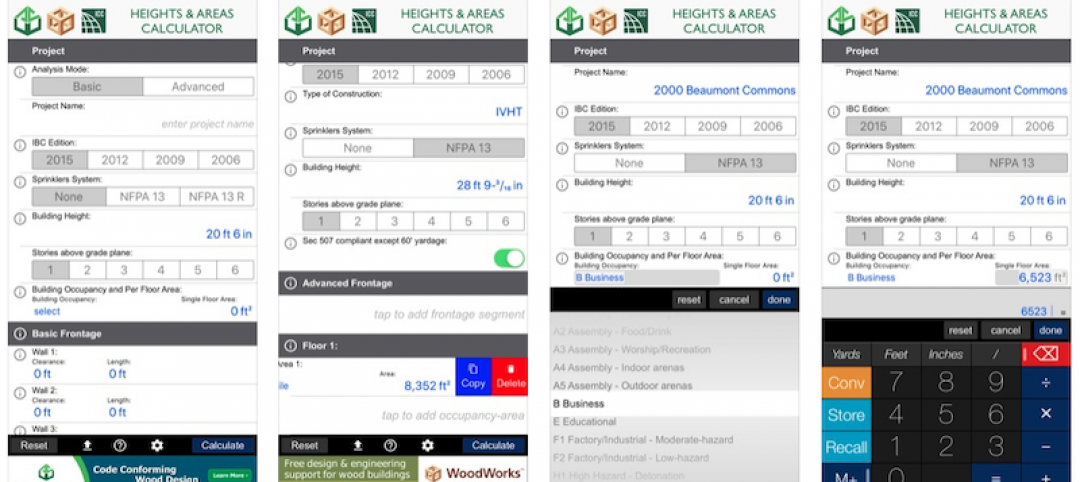A series of pavilions and footbridges planned for the sandstone pillars of Zhangjiajie in Hunan Province, China, are designed to make visitors feel as if they are walking on air and floating above the stunning landscape.
The bridges come courtesy of Martin Duplantier Architectes, which won first place in a design competition for a new route on the western part of Zhiangjiajie. To achieve the optical illusion of making tourists feel as if they are floating, the bridges and pavilions will be built using reflective stainless steel for structure and black stone flooring. The footbridges will contrast with the natural landscape in that they will be of pure geometric shapes.
The pavilions will be made of the same materials and develop on three separate levels. The top level will be a terrace-panorama directly accessible from the path, the middle floor will be a café, and the bottom floor will be a “royal guesthouse.” The guesthouse allows people to spend the night and experience the park after the crowds have left.
One of the bridges will be an elliptical disk with an off-centered hole providing views into the gap between the two rock faces. The hole will be filled with a “strong net” that will allow guests to lie down in the void.
A second bridge will have two levels. The top level connects the two sides of the rock face while the lower level will be similar to the hole in the first bridge but on a larger scale.
A third bridge will create a “water mirror.” Two centimeters of water will lie on top of the black stone path and will continuously drain and reappear via spray nozzles. Every seven minutes, the spray nozzles create a cloud of mist of the bridge. The mist will land on the stones and transform the surface into a still, reflective veneer.
The project does not currently have a timeline for completion.
 Rendering courtesy of Martin Duplantier Architectes
Rendering courtesy of Martin Duplantier Architectes
 Rendering courtesy of Martin Duplantier Architectes
Rendering courtesy of Martin Duplantier Architectes
Related Stories
Architects | Dec 10, 2019
Calling all emerging architects: Enter to win the $20,000 Forge Prize
This annual steel design competition will recognize three Finalists ($10,000 each) and one Grand Prize Winner ($20,000 total) for their novel concepts in steel-based structures. Entries are due Jan. 15, 2020.
Wood | Oct 24, 2019
Could mass timber be a game changer for stadium design?
Projects throughout the U.S. and Canada showcase the design and environmental traits of large-scale wood sports facilities.
Multifamily Housing | Sep 12, 2019
Meet the masters of offsite construction
Prescient combines 5D software, clever engineering, and advanced robotics to create prefabricated assemblies for apartment buildings and student housing.
Codes and Standards | Sep 9, 2019
Free app calculates maximum allowable heights and areas for buildings
A free app that calculates the maximum allowable heights and areas for buildings of various occupancy classifications and types of construction has been released.
| May 30, 2018
Accelerate Live! talk: T3 mass timber office buildings
In this 15-minute talk at BD+C’s Accelerate Live! conference (May 10, 2018, Chicago), architect and mass timber design expert Steve Cavanaugh tells the story behind the nation’s newest—and largest—mass timber building: T3 in Minneapolis.
Legislation | Apr 18, 2018
Steel and aluminum tariffs raise more questions than answers for domestic suppliers
Are import quotas and a “Buy American” infrastructure mandate in the cards?
75 Top Building Products | Mar 26, 2018
101 Top Products: Structural 2018
Among the best structural products included in BD+C's Top 101 Products report are Versa-Lok's Bronco II Wall System, and Owens Corning's Thermafiber SAFB.
Great Solutions | Feb 8, 2018
Stackable steel modules speed building core construction
With this patented, steel-and-concrete hybrid system, the service core will no longer be the schedule bottleneck on new construction projects.
Wood | Feb 5, 2018
The largest timber office building in the U.S. will anchor Newark, N.J. mixed-use development
Michael Green Architecture is designing the building.
BD+C University Course | Aug 23, 2017
AIA course: New steel systems add strength and beauty
Advances in R&D are fostering new forms of structural and aesthetic steel.















